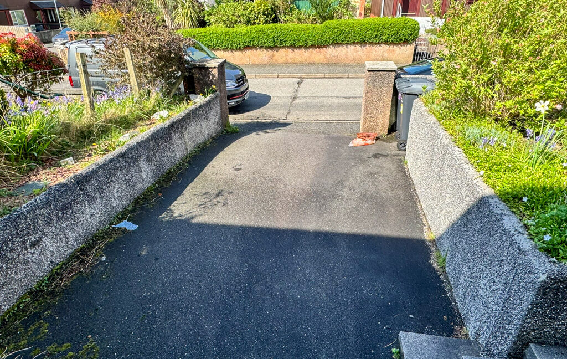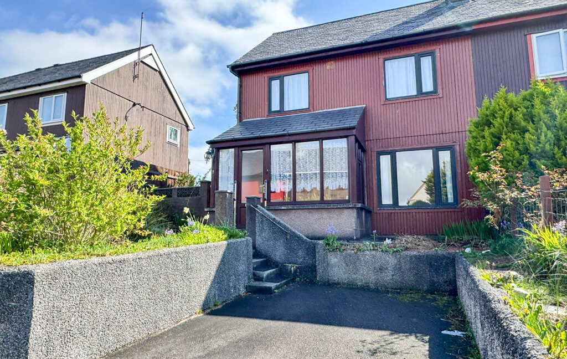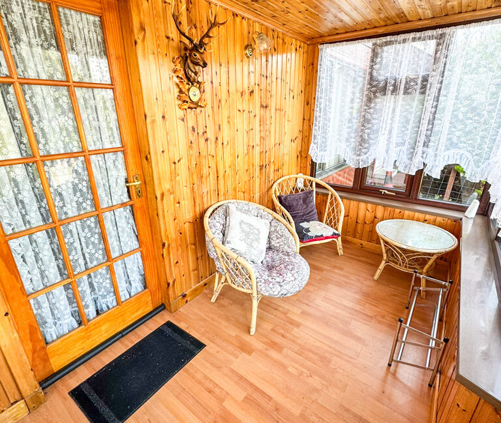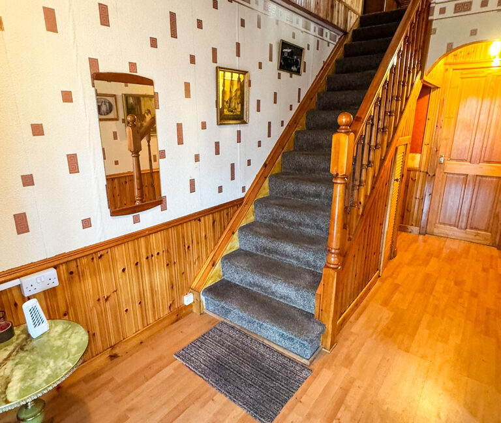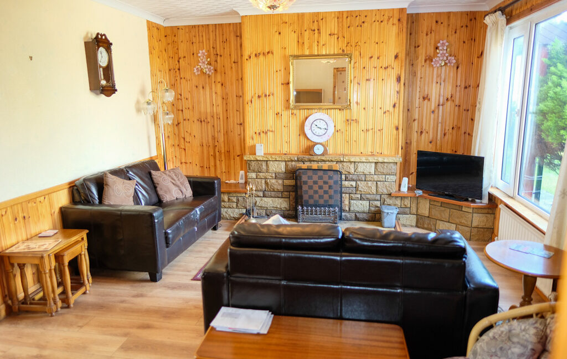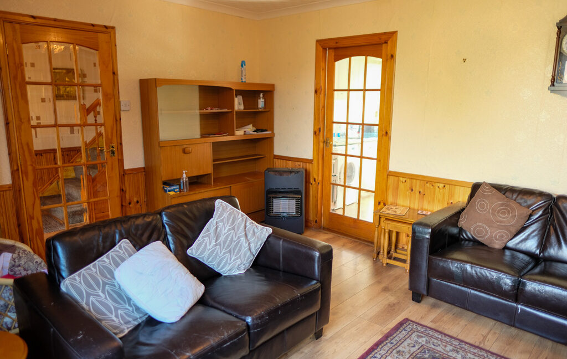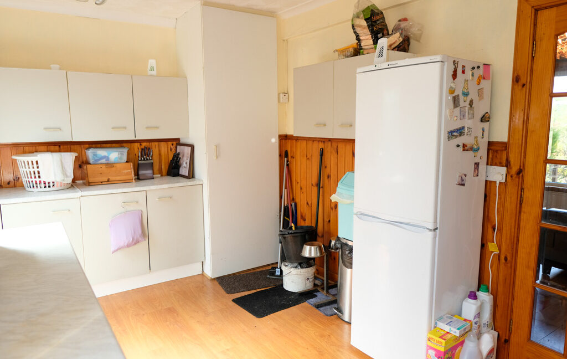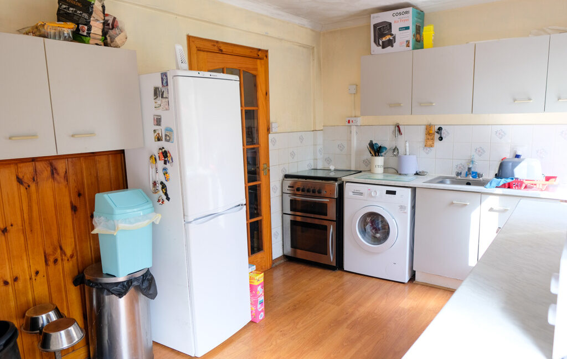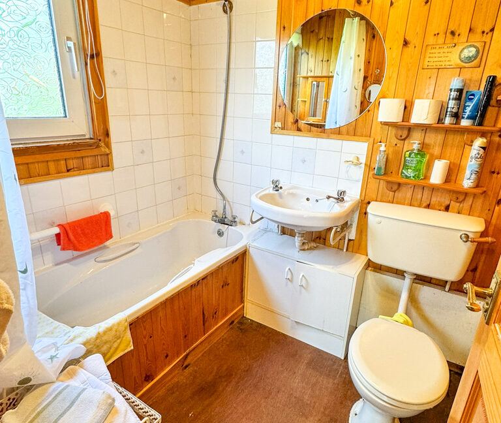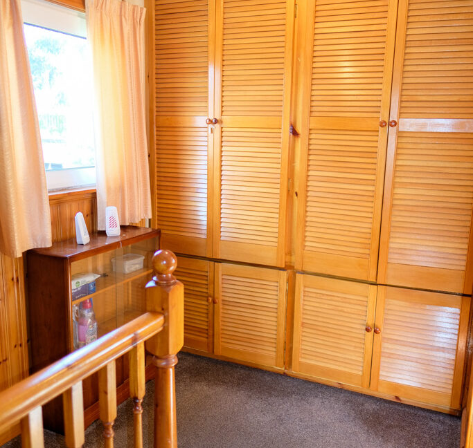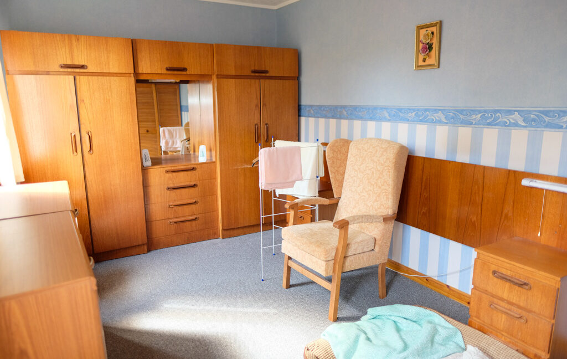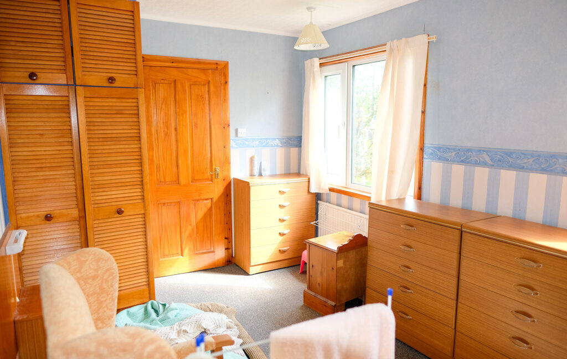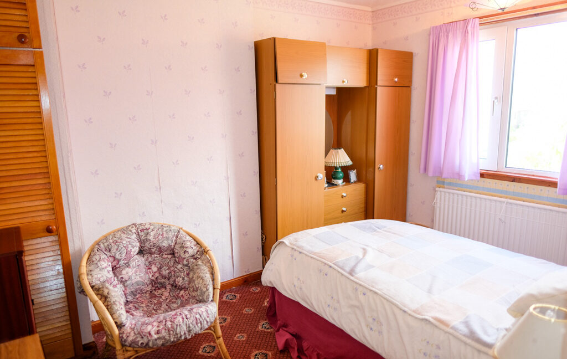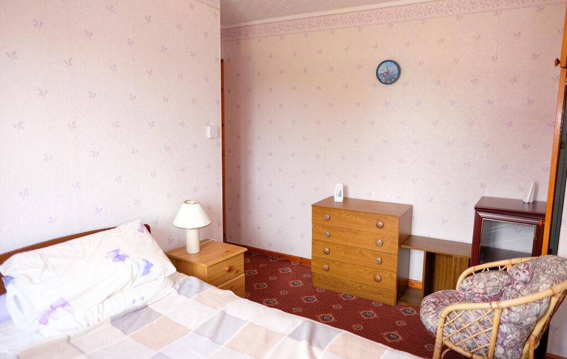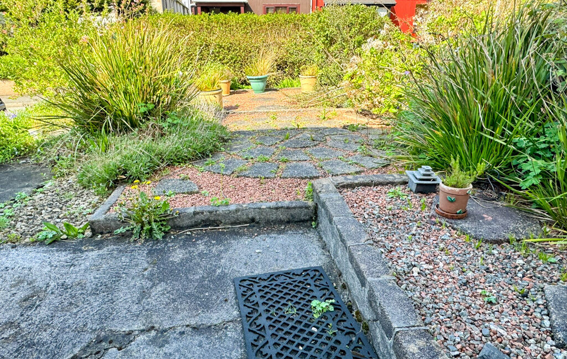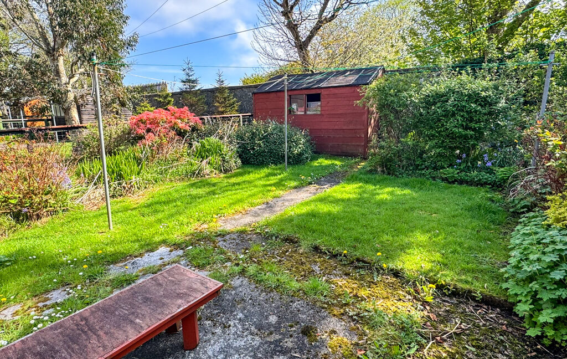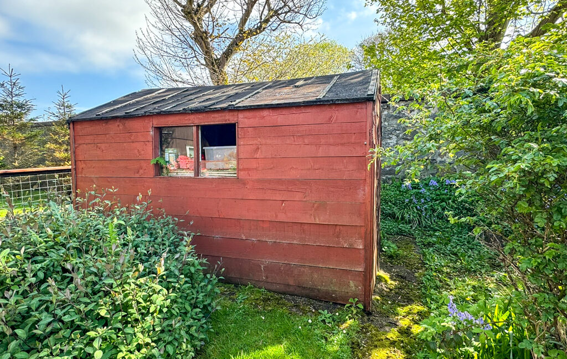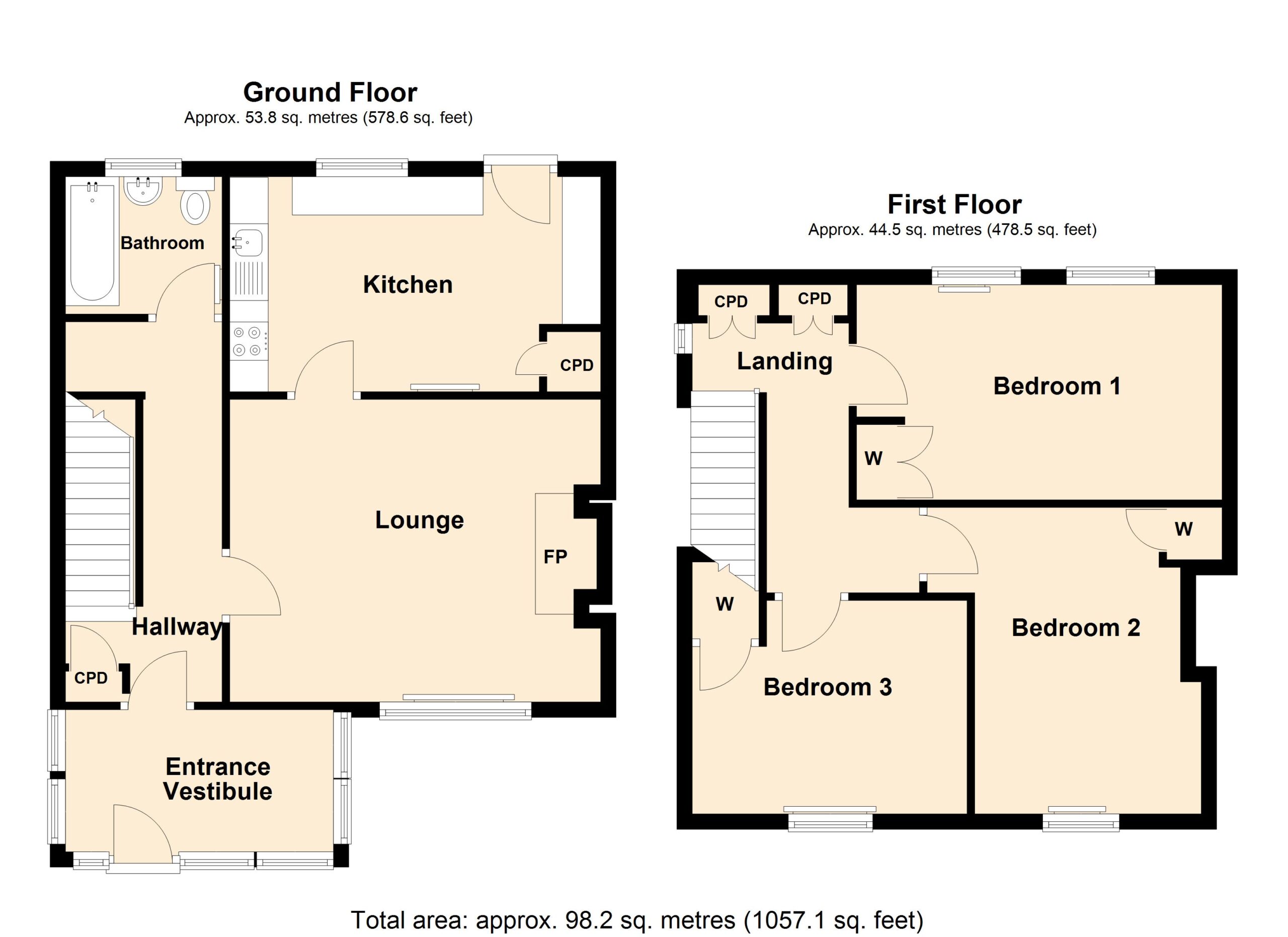New to Market, Home Report available, Property 360 Tour, For Sale OFFERS OVER £120,000 - Houses
We present to the market this semi-detached property ideally located on Macleod Road which Is within walking distance of Stornoway town centre and the amenities it offers.
The well proportioned accommodation comprises entrance vestibule, hallway, lounge, kitchen, bathroom and three double bedrooms upstairs. There is an excellent amount of fitted storage throughout the property.
Central heating is offered by a solid fuel heating system from the open fire in the lounge. Windows are UPVC double glazed.
The property is accessed from the front by driveway with steps leading up to the entrance vestibule. There is an elevated garden to the front with a patio and a scattering of mature shrubs. There is a wooden gate to the side leading to the back garden which is laid to lawn with a drying area and a timber garden shed.
Macleod Road is within easy access to the Co-op supermarket, Western Isles Hospital, Stornoway primary School and the Lews Castle College.
All furniture and white goods will be included in the sale.
The property is an excellent size offering family sized accommodation throughout. It would benefit from a degree of upgrading and redecoration throughout but provides an excellent opportunity for someone looking for a conveniently located home.
The property is initially entered via UPVC door with glazed panel into entrance vestibule.
Property 360 Video
ENTRANCE VESTIBULE: 3.49m x 1.85m
Dual aspect windows to front and side. Laminate flooring. Access to hallway.
HALLWAY: 4.95m x 2.04m
Laminate flooring. Stair to upper landing. Access to lounge and bathroom.
LOUNGE: 4.81m at widest point x 3.94m
Good sized lounge with window to front. Laminate flooring. Open fire set in tiled fireplace. Central heating radiator.
KITCHEN: 4.84m at widest point x 2.79m at widest point
Fitted kitchen with full range of wall and floor standing units. Stainless steel sink with side drainer. Room for white goods. Laminate flooring. Window to rear. Central heating radiator. Plumbed for washing machine. Fitted storage cupboard. UPVC glazed door to rear.
BATHROOM: 2.04m x 1.79m
Suite comprising wc, wash hand basin and bath with shower head connection. Opaque glazed window to side. Central heating radiator.
LANDING:
Accessed via carpeted staircase with handrail. Window to side. Loft access. Fitted carpet. Fitted storage cupboards. Access to three bedrooms.
BEDROOM ONE: 4.76m x 2.80m
Double bedroom with two windows to rear. Fitted carpet. Central heating radiator. Fitted double wardrobe.
BEDROOM TWO: 3.91m x 3.02m at widest point
Double bedroom with window to front. Fitted carpet. Central heating radiator. Fitted wardrobe.
BEDROOM THREE: 3.85m at widest point x 2.82m at widest point
Double bedroom with window to front. Fitted carpet. Central heating radiator. Fitted wardrobe.
GENERAL INFORMATION
COUNCIL TAX BAND: B
EPC RATING: E
POST CODE: HS1 2HJ
PROPERTY REF NO: HEA0090SY
SCHOOLS: STORNOWAY PRIMARY & THE NICOLSON INSTITUTE
There is a Home Report available for this property. For further details on how to obtain a copy of this report please contact a member of our Property Team on 01851 700 800.
Viewing of this property is strictly via appointment through our office.

