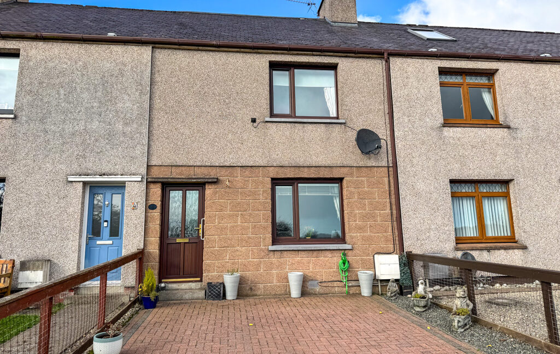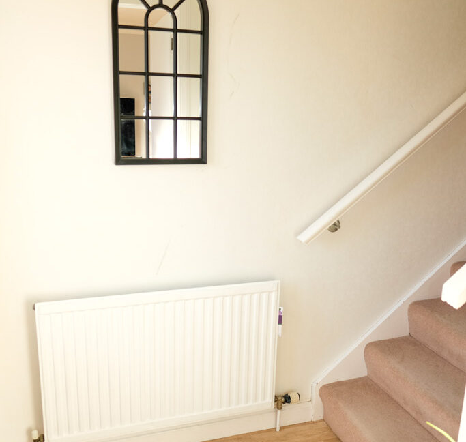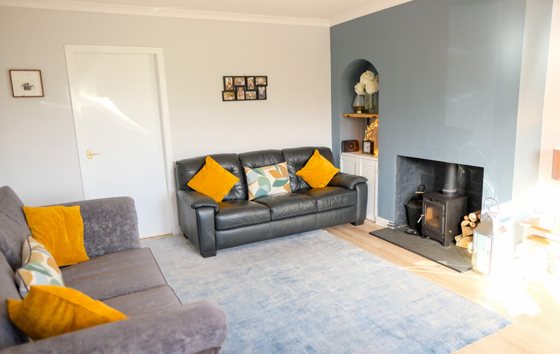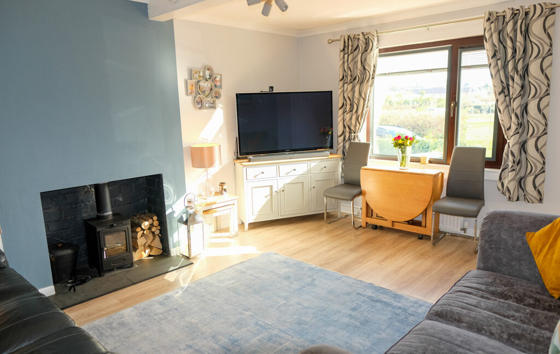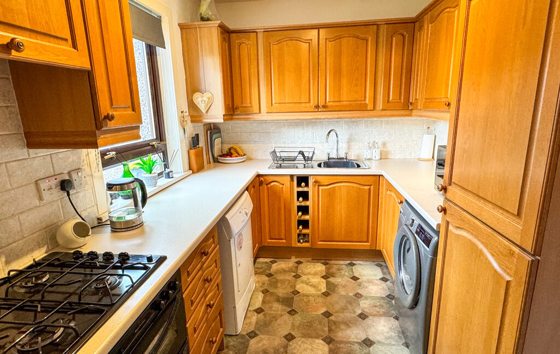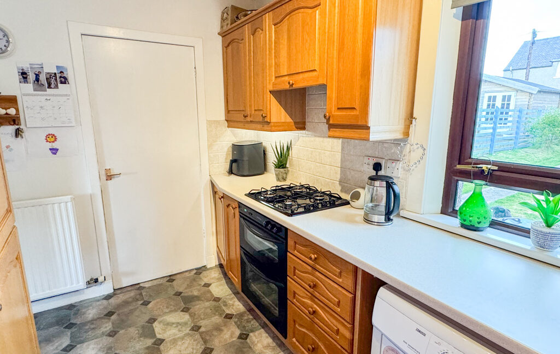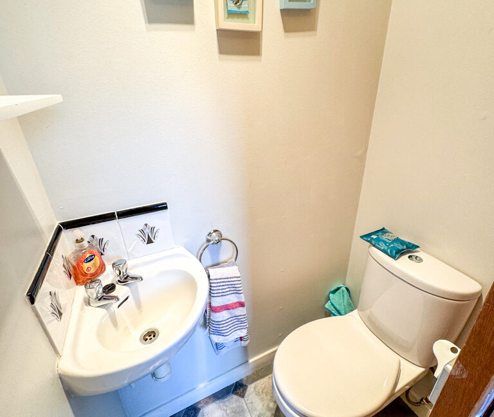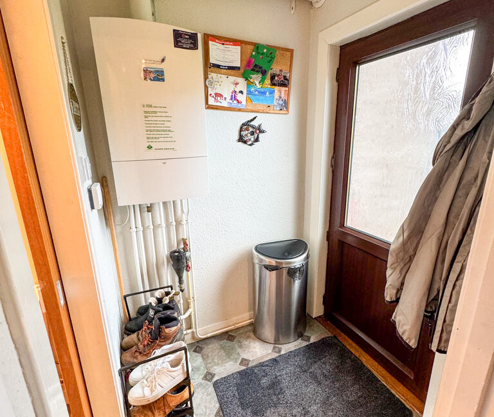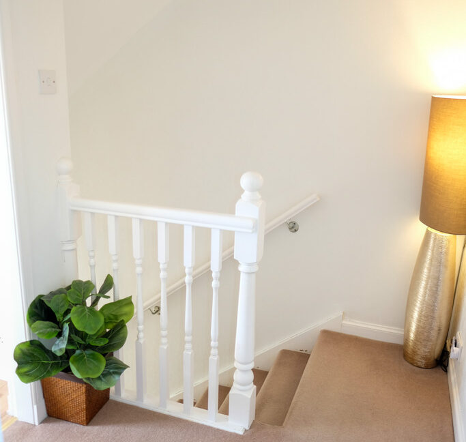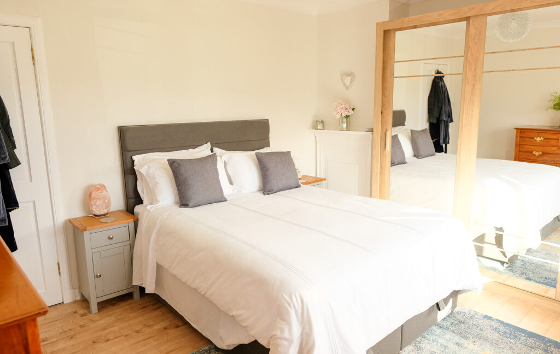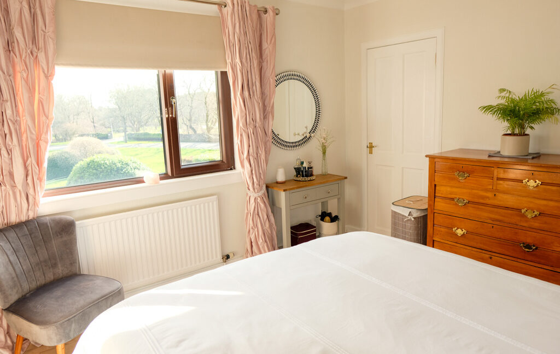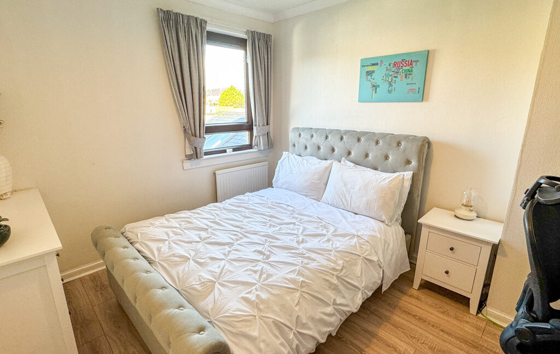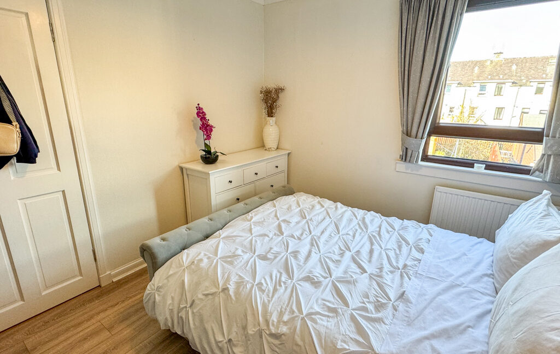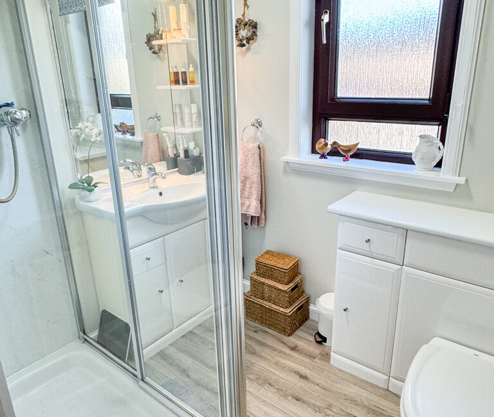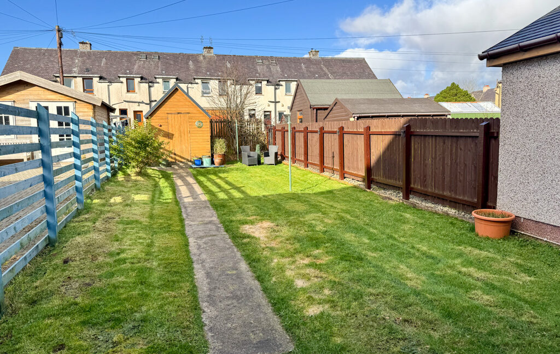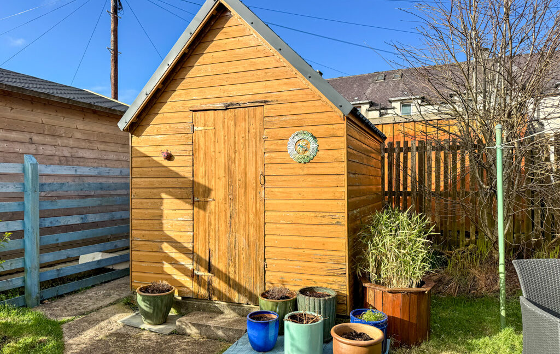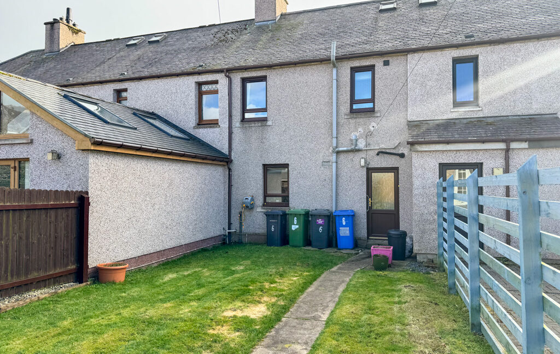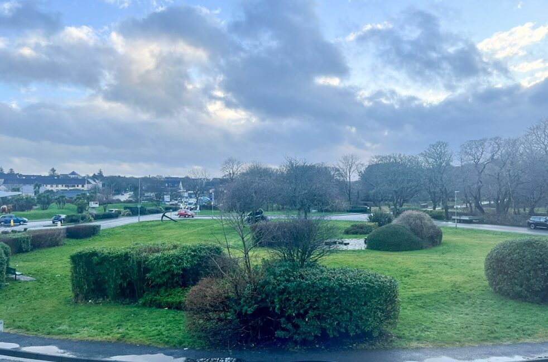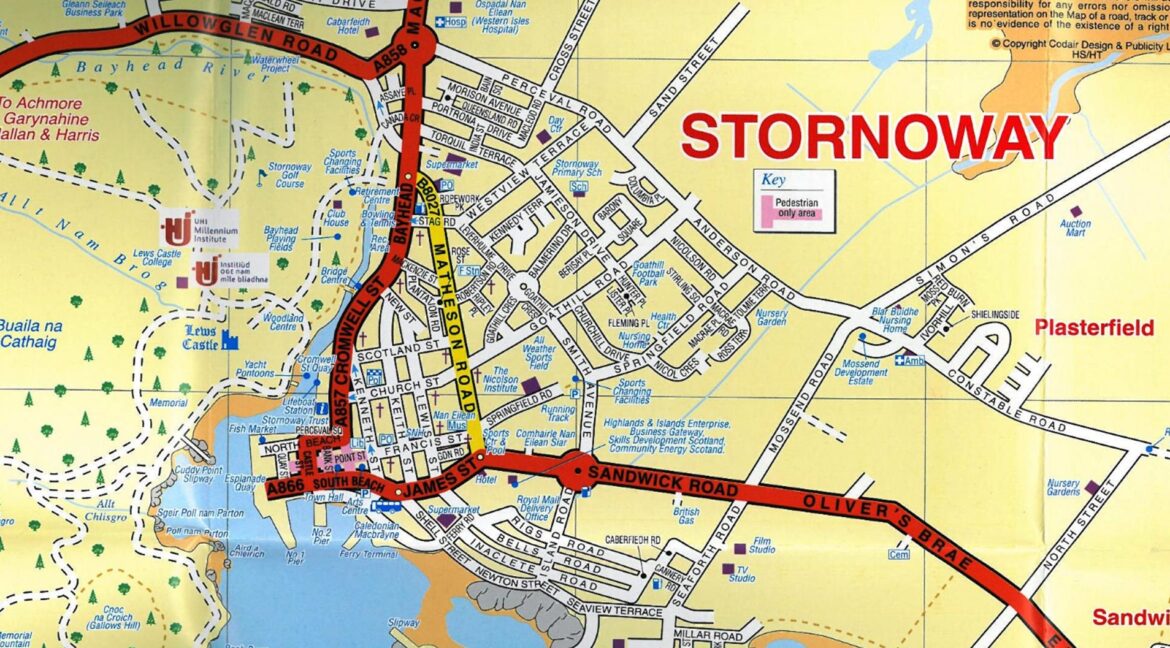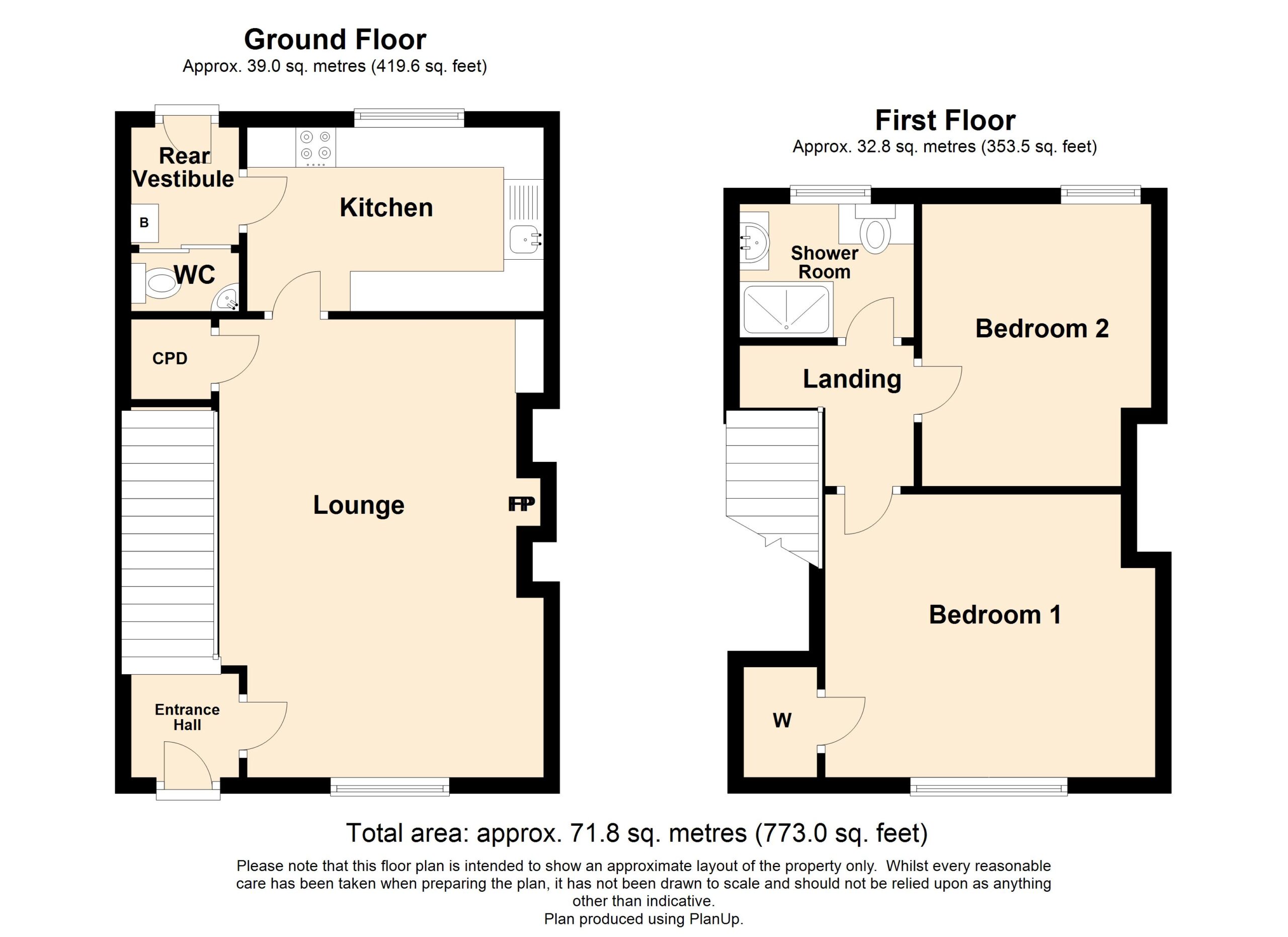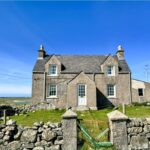New to Market, Home Report available, Property 360 Tour, For Sale OFFERS OVER £135,000 - Houses
Conveniently located within walking distance of Stornoway town centre we welcome to the market this tastefully decorated mid-terrace property offering excellent sized accommodation over two levels.
The accommodation comprises entrance hallway, lounge, kitchen, rear vestibule, wc, two double bedrooms and shower room.
The property is heated by gas mains central heating and is double glazed throughout.
There is a generous garden to the rear with a drying area and timber garden shed. The front of the property is laid to lock block and provides off-road parking.
Canada Crescent is located within close proximity to the town centre. It is located across the main road from the Co-op supermarket and a short walk from the Lews Castle Grounds.
The property offers and excellent opportunity for a first time buyer or for someone looking to downsize.
Property 360 Video
ENTRANCE HALLWAY: 1.32m x 1.30m
The property is entered via UPVC glazed door into welcoming entrance hallway. Vinyl flooring. Carpeted stair to upper landing. Access to lounge.
LOUNGE: 4.81m x 4.14m at widest point
Bright and airy lounge with window to front. Laminate flooring. Recessed multi fuel burning stove set on slate hearth. Central heating radiator. Fitted storage cupboard. Recessed shelving. Access to kitchen.
KITCHEN: 3.62m x 2.28m
Fitted kitchen with range of wall and floor units. Stainless steel sink with side drainer. Window to rear. Vinyl flooring. Central heating radiator. Plumbed for washing machine. Integrated gas hob with electric oven under and extractor fan above. Access to rear vestibule. Access to rear porch. Fully fitted kitchen with rang of wall and floor units. Stainless steel sink with side drainer. Integrated gas hob with extractor hood and electric under oven. Integrated fridge freezer. Plumbed for washing machine. Window to rear. Central heating radiator. Laminate flooring. UPVC glazed door to rear.
REAR VESTIBULE: 1.47m x 1.38m
UPVC glazed door to rear. Vinyl flooring. Central heating boiler. Sliding door into wc.
WC: 1.19m x 0.78m
WC and wash hand basin. Vinyl flooring.
UPPER LANDING:
Accessed via carpeted staircase. Fitted carpet. Loft access. Access to two bedrooms and shower room.
BEDROOM ONE: 4.13m x 3.54m
Double bedroom with window to front. Laminate flooring. Central heating radiator. Fitted wardrobe.
BEDROOM TWO: 3.56m x 2.91m at widest point
Double bedroom with window to rear. Laminate flooring. Central heating radiator.
SHOWER ROOM: 2.13m x 1.75m
Suite comprising wc, wash hand basin set in vanity and double shower cubicle housing electric shower unit. Opaque glazed window to rear. Vinyl flooring. Opaque glazed window to rear. Heated towel rail. Extractor fan.
GENERAL INFORMATION
COUNCIL TAX BAND: A
EPC RATING: D
POST CODE: HS1 2EH
PROPERTY REF NO: HEA081SY
SCHOOLS: STORNOWAY PRIMARY & THE NICOLSON INSTITUTE
There is a Home Report available for this property. For further details on how to obtain a copy of this report please contact a member of our Property Team on 01851 700 800.
Viewing of this property is strictly via appointment through our office.
TRAVEL DIRECTIONS
The property is located on Canada Crescent which is accessed from Macaulay Road. Number 6 is the fourth house on the right.

