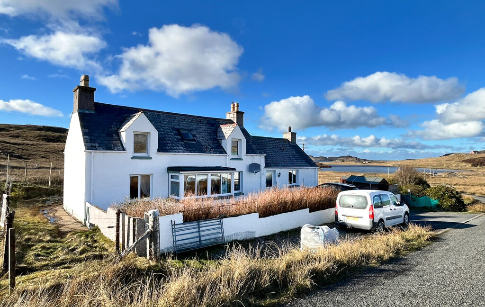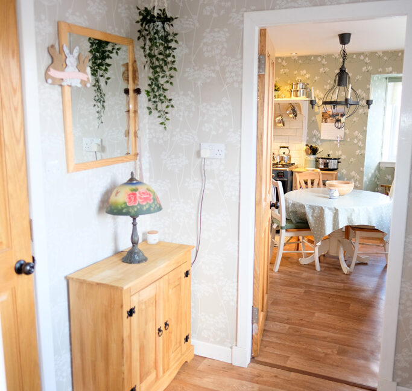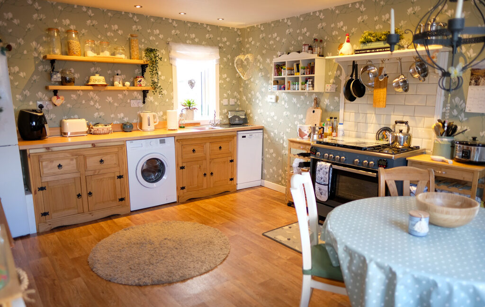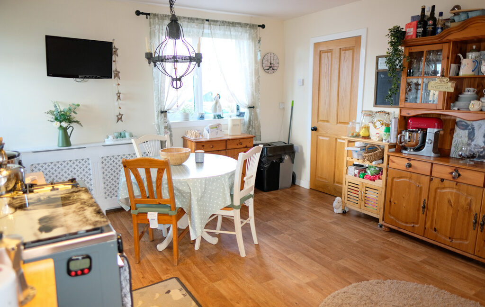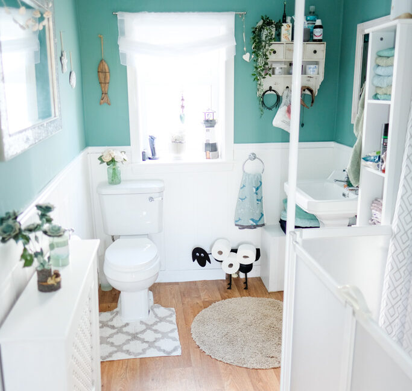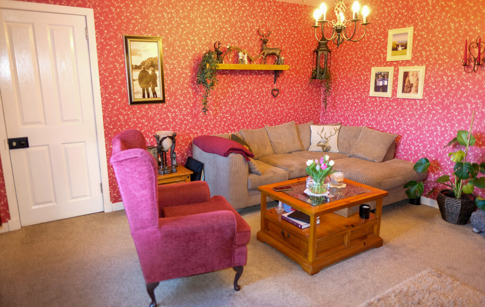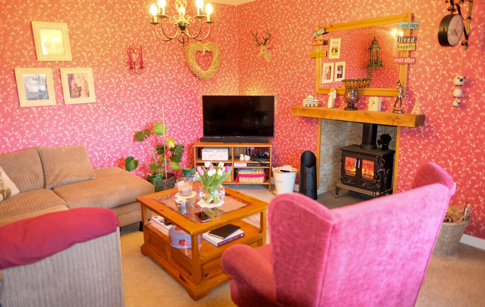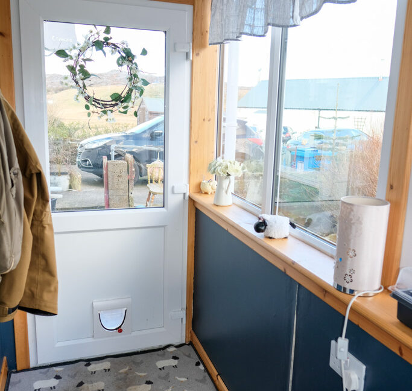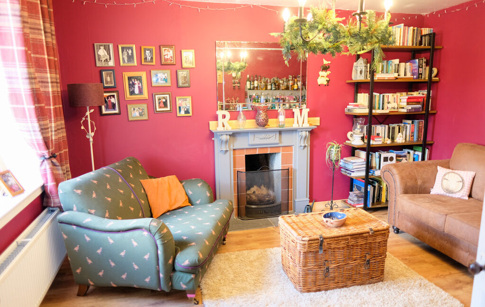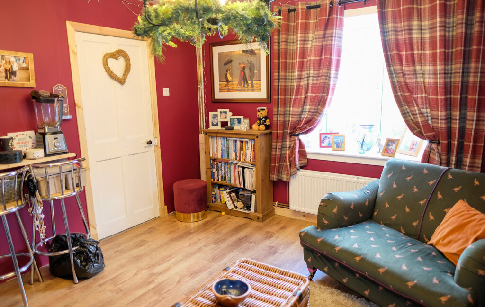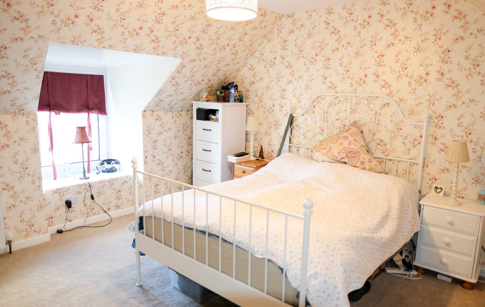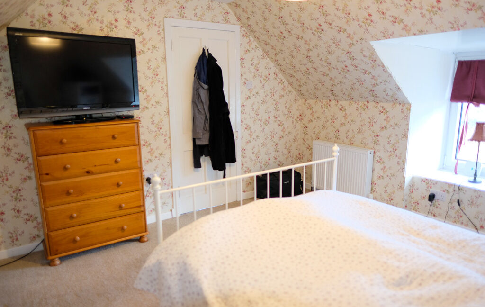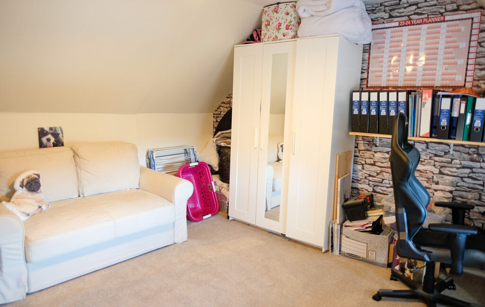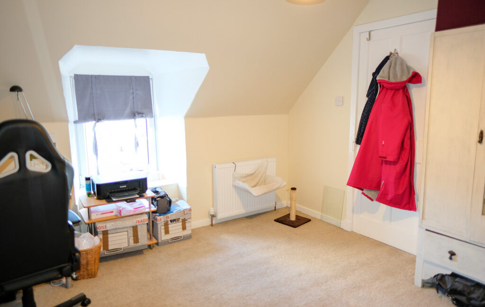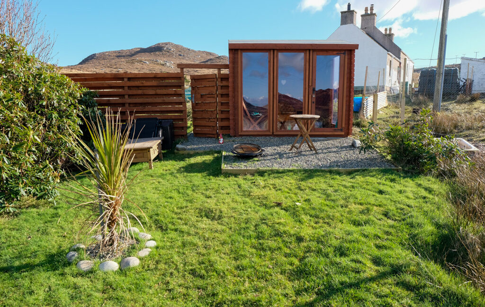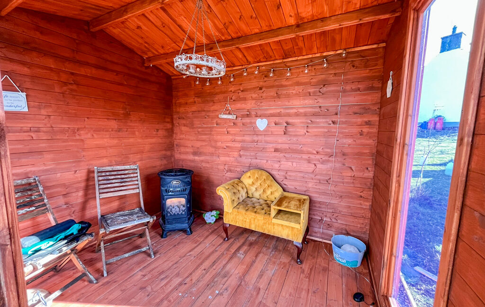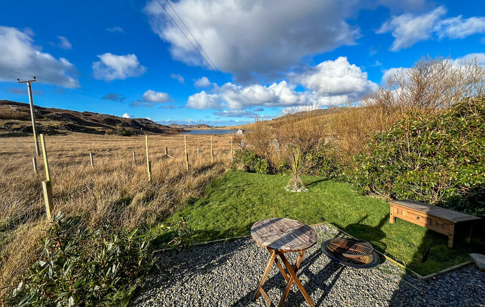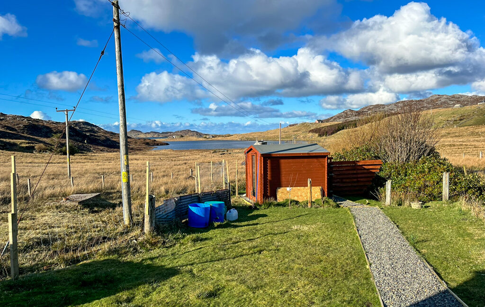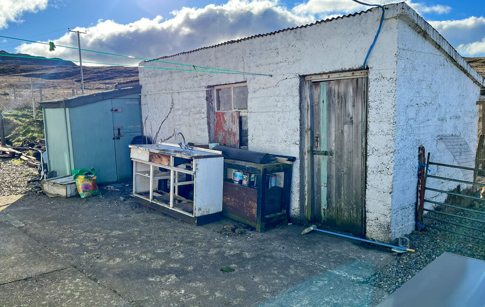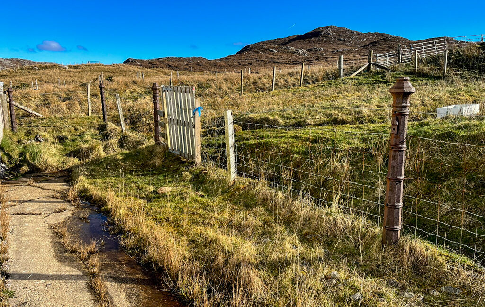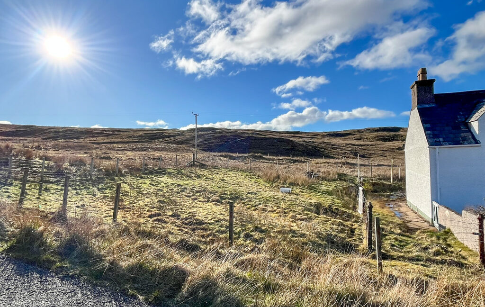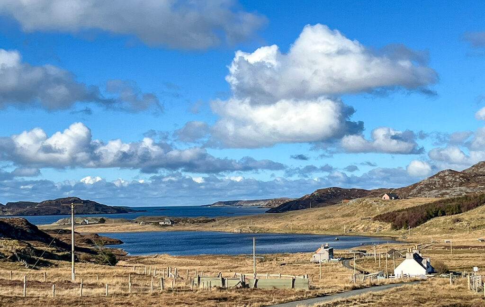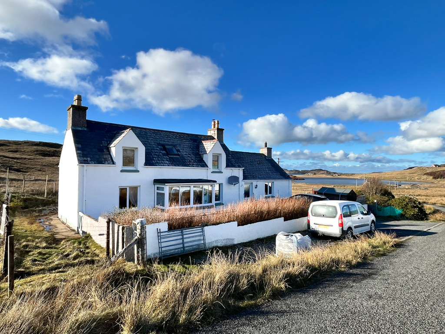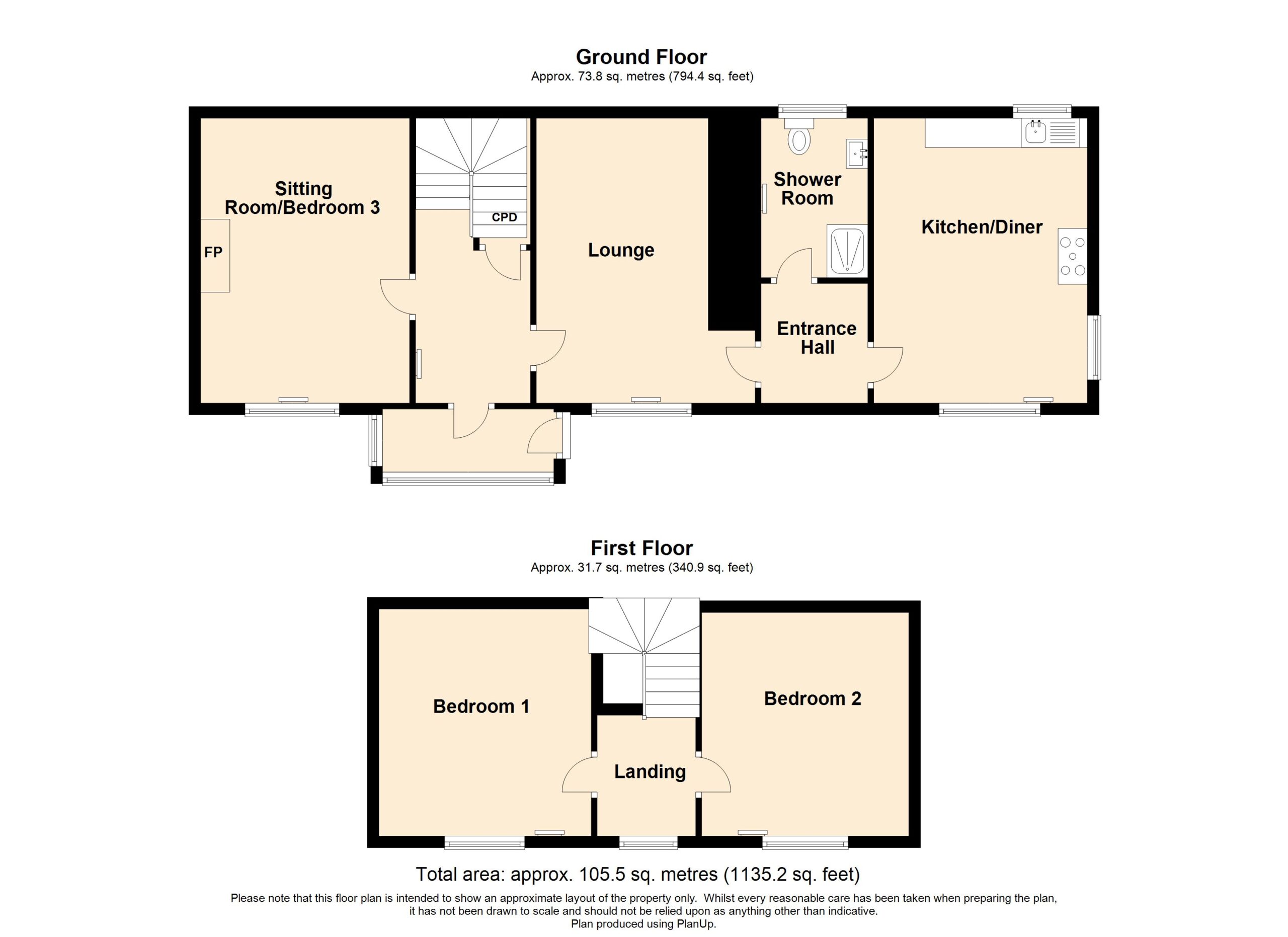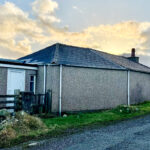New to Market, Home Report available, Property 360 Tour, For Sale OFFERS OVER £175,000 - Houses
Presented to the market in walk-in condition this detached traditional property offering family sized accommodation over two levels. The property has been renovated throughout over the last few years by the current owners who now offer a beautiful and tastefully decorated home.
The accommodation comprises entrance hallway, kitchen diner, shower room, lounge, hallway, front porch, downstairs double bedroom currently being used as a sitting room, up stairs landing, and two further double bedrooms.
The property is heated by oil fired central heating boiler and is double glazed throughout.
The property sits on a generous plot with ample space to the front, sides and rear. The front garden is laid to a mix of gravel and mature shrubs. There is a concrete outbuilding to the rear and a timber garden shed to the side. In a addition there is a summer house at the bottom of the garden to the side with a small patio to enjoy the surroundings and loch views. This area us securely fenced and private.
Geshader is a peaceful and picturesque village located in the Uig district on the West coast of the Isle of Lewis. The islands main town Stornoway is located approximately 30 miles away, however Uig itself benefits from a number of amenities including a mini market with a range of utilities and petrol pumps, the local post office and the popular Uig Sands restaurant. The neighbouring villages provide a variety of amenities including a school, community centre and a few restaurants. Uig boats some of the islands most beautiful beaches.
Prompt internal inspection is suggested to fully appreciate this property and its beautiful outlook.
Property 360 Video
ENTRANCE HALLWAY: 2.05m x 1.83m
Access via UPVC glazed door. Vinyl flooring. Access to kitchen, lounge and bathroom.
KITCHEN DINER: 4.88m x 3.33m
Fully fitted dining kitchen with range of floor units. Stainless steel sink with side drainer. Room for white goods. Plumbed for washing machine. Range cooker with gas hob. Multi aspect windows to front, side and rear. Vinyl flooring. Room for dining table. Fitted shelving. Central heating radiator.
BATHROOM: 2.68m x 1.80m
Suite comprising wc, wash hand basin and walk-in shower cubicle housing electric shower unit. Opaque glazed window to rear. Vinyl flooring. Central heating radiator.
LOUNGE: 4.21m x 3.56m
Good sized lounge with window to front. Fitted carpet. Central heating radiator. Multi fuel burning stove set on slate hearth with feature wooden mantel. Access to hallway.
HALLWAY: 2.62m x 1.97m
Fitted carpet. Stair to upper landing. Fitted storage cupboard. Central heating radiator.. Access to sitting room/bedroom one and front porch.
FRONT PORCH: 2.94m x 1.08m
Accessed via wooden door with glazed panels. Ceramic tiled flooring. Multi aspect windows. UPVC door to front.
SITTING ROOM/BEDROOM ONE: 4.17m x 3.58m
Double bedroom currently being used as a sitting room. Window to front. Laminate flooring. Central heating radiator. Open fire set in tiled surround.
FIRST FLOOR LANDING:
Accessed via carpeted staircase with handrail. Velux window to front. Fitted carpet. Access to two bedrooms.
BEDROOM TWO: 3.89m x 3.64m
Double bedroom with window to front. Fitted carpet. Central heating radiator.
BEDROOM THREE: 3.83m x 3.55m
Double bedroom with window to front. Fitted carpet. Central heating radiator.
GENERAL INFORMATION
COUNCIL TAX BAND: B
EPC RATING: E
POST CODE: HS2 9HL
PROPERTY REF NO: HEA0014UB
SCHOOLS: UIG PRIMARY SCHOOL AND THE NICOLSON INSTITUTE
There is a Home Report available for this property. For further details on how to obtain a copy of this report please contact a member of our Property Team on 01851 700 800.
Viewing of this property is strictly via appointment through our office.
TRAVEL DIRECTIONS
From Stornoway proceed along the A859 towards Tarbert, at Cameron Terrace turn right onto the A858 following signs for Garynahine, proceed along this road through Achmore and Lochganvinch and into Garynahine. On entering Garynahine turn left onto the B8011 following signs for Uig and Bernera. Travel along this road for approximately 21 miles, passing the turnings for Bernera and Enaclete. Travel through Lochcroistean passing the old school and turn right at the sign for Geshader, number 3 is the first house on the left hand side.

