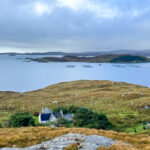New to Market, Home Report available, Property 360 Tour, For Sale, Under Offer OFFERS OVER £115,000 - Houses
Ideally situated within walking distance of the town centre we present to the market this semi-detached two storey traditional property.
This property offers excellent sized accommodation over two levels beginning with the welcoming entrance hallway which gives access to the sitting room, lounge/dining room and back porch with access to under stair wc. From the lounge/dining room there is access to the excellent sized kitchen diner with a second porch leading to the back garden.
The first floor landing Is accessed via a sweeping carpeted staircase with a window to the rear showing the beautifully presented garden. The landing gives access to two double bedrooms, study and bathroom.
The property is well presented and offers an array of traditional features including high Ceilings and deep window sills along two feature fireplaces in the sitting room and lounge.
Heating is offered by a mix of Rointe thermostatic electric heaters and storage and panel heater.
There is a excellent sized garden to the rear with a gravel courtyard housing a concrete outbuilding and an alleyway leading to the front of the house. The garden is accessed from the courtyard by timber steps which leads to a gravel path running up the middle of the attractive and well maintained garden. The lawn areas which are on each side of the path have a number of raised beds and mature trees. There is a steel garden shed at the top of the garden and a drying area and a gravel patio at the bottom which has a bench for sitting outside in nice weather.
Prompt internal inspection is suggested to fully appreciate this opportunity.
Property 360 Video
The property is initially entered via double wooden storm doors with a UPVC glazed door giving access to the entrance hallway.
ENTRANCE HALLWAY: 2.89m x 1.32m
Welcoming hallway with carpeted staircase to landing. Rointe electric heater. Vinyl flooring. Access to lounge, sitting room and back porch.
SITTING ROOM: 4.83m x 3.83m
Welcoming sitting room with dual aspect windows to front and rear. Varnished floorboards. Rointe electric heater Tiled fireplace housing electric insert. Fitted storage cupboard. Could be used as a double bedroom.
LOUNGE: 4.89m x 3.85m at widest point
L shaped lounge with window to front. Varnished floorboards. Television aerial point. Rointe electric heater. Tiled fireplace housing electric insert. Large storage cupboard. Fitted storage cupboard. Room for a dining table. Access to kitchen.
KITCHEN DINER: 4.32m x 4.26m
Fitted dining kitchen with range of wall and floor units. Stainless steel sink with side drainer. Windows to rear. Skylight. Room for white goods. Plumbed for washing machine. Vinyl flooring. Electric storage heater. Access to side porch.
SIDE PORCH: 1.61m x 0.94m
Vinyl flooring. Fitted shelving. UPVC door to back garden.
BACK PORCH: 2.11m x 0.89m
Accessed from front hallway beside the staircase. Vinyl flooring. UPVC door to rear. Access to WC
WC: 1.30m x 0.99m
Two in one WC and sink. Vinyl flooring. Window to rear.
LANDING: 2.52m x 0.96m
Accessed via carpeted staircase with hand rail. Window to rear. Access to two bedrooms, bathroom and study.
BATHROOM: 1.93m x 1.86m
Suite comprising wc, wash hand basin set in vanity and bath with electric shower over.. Opaque glazed window to front. Ceramic tiled floor. Heated towel rail.
BEDROOM ONE: 4.93m x 3.85m at widest point
Double bedroom with window to front. And velux window to rear. Fitted carpet. Feature fireplace (closed off) Electric panel heater.
BEDROOM TWO: 4.92m x 3.84m at widest point
Double bedroom with dual aspect windows to front and side. Fitted carpet. Electric panel heater.
STUDY: 1.98m x 1.91
Fitted carpet. Window to front.
GENERAL INFORMATION
COUNCIL TAX BAND: C
EPC RATING: G
POST CODE: HS1 2QG
PROPERTY REF NO: HEA0024SY
SCHOOLS: STORNOWAY PRIMARY & THE NICOLSON INSTITUTE
There is a Home Report available for this property. For further details on how to obtain a copy of this report please contact a member of our Property Team on 01851 700 800.
Viewing of this property is strictly via appointment through our office.

























