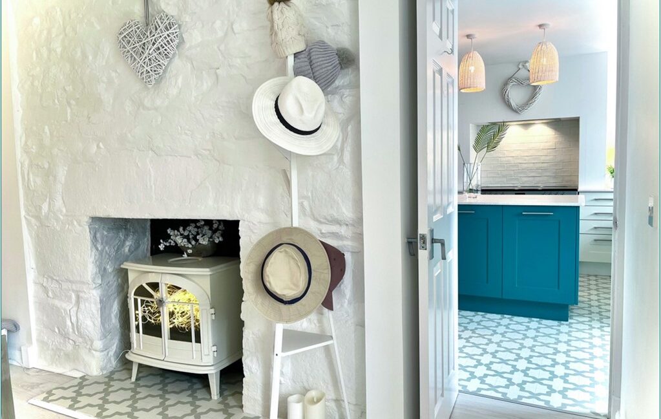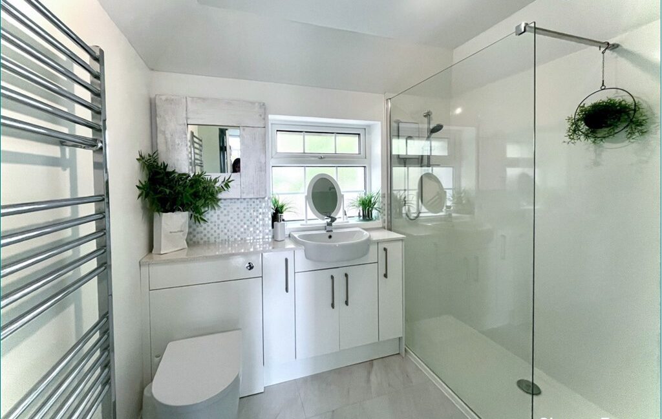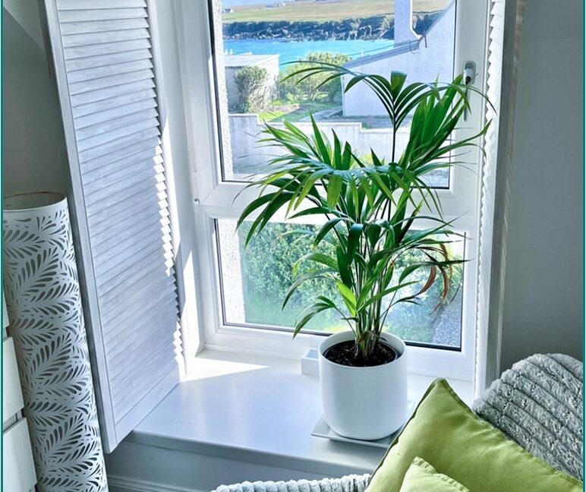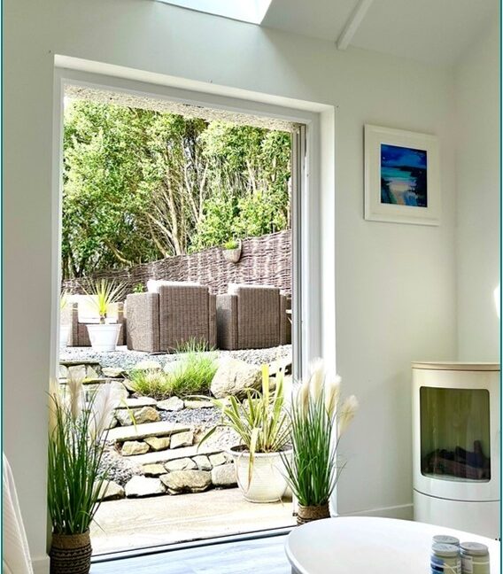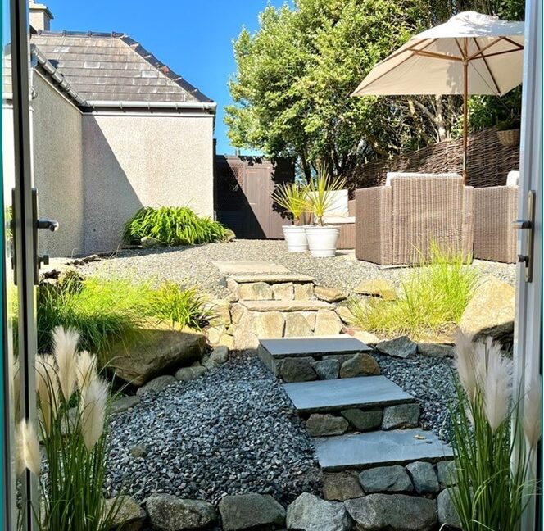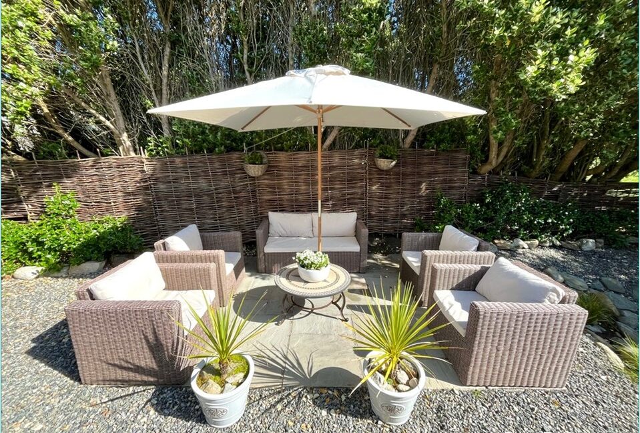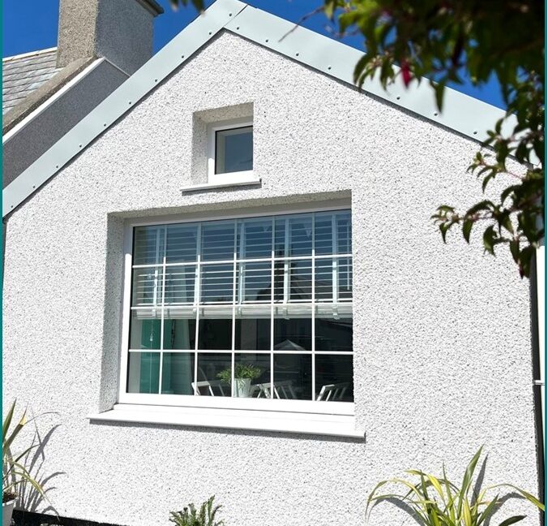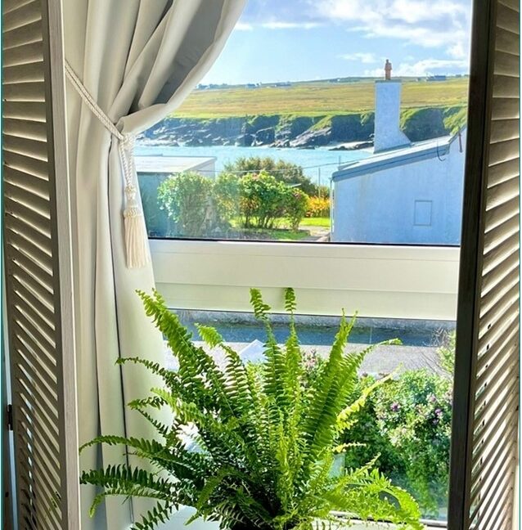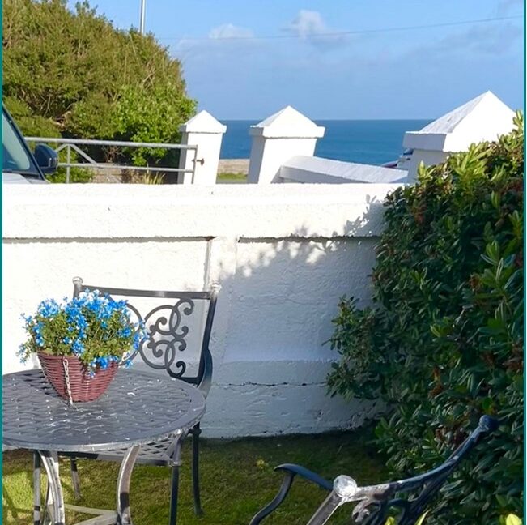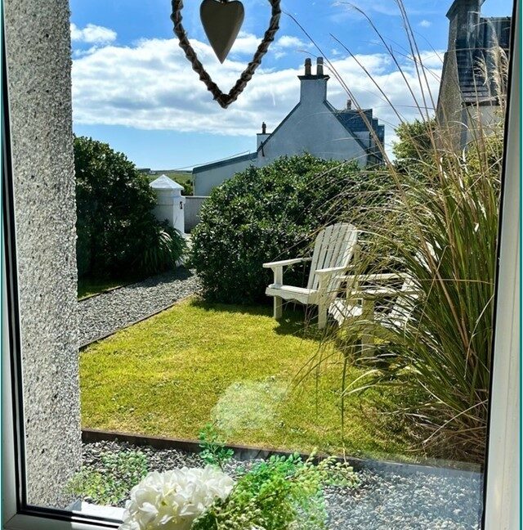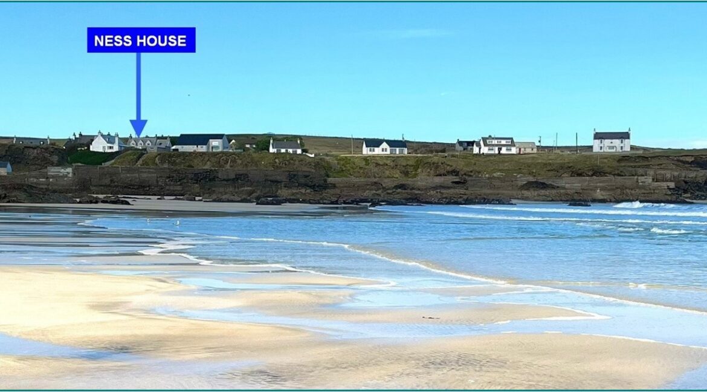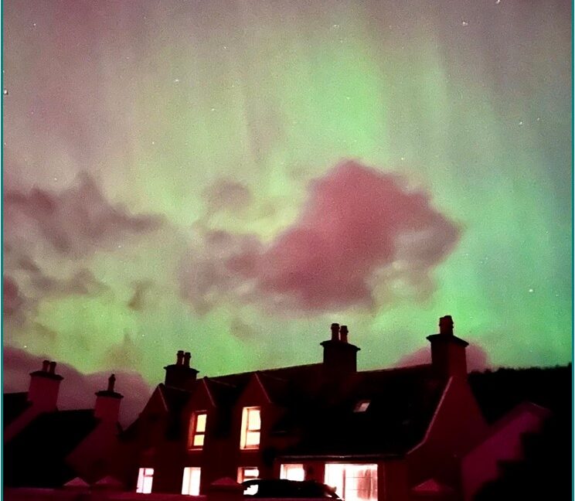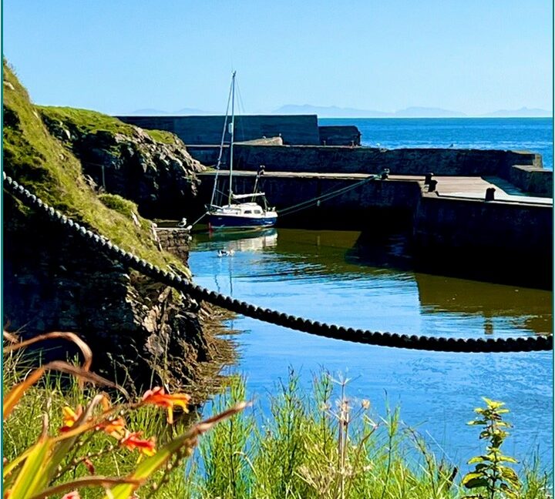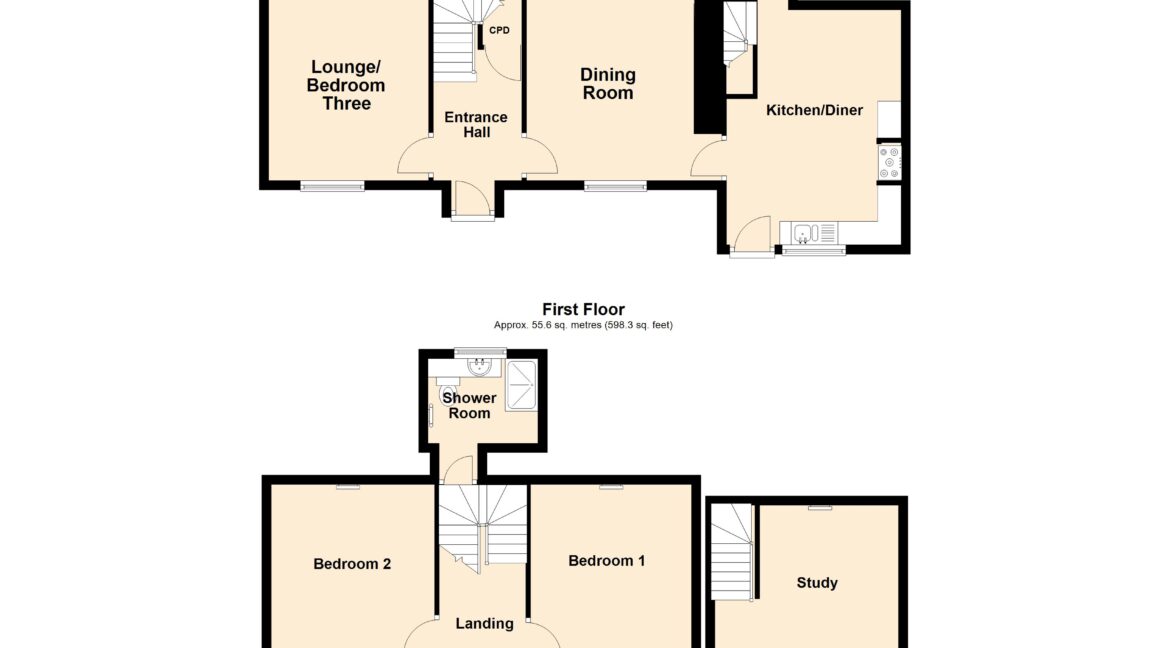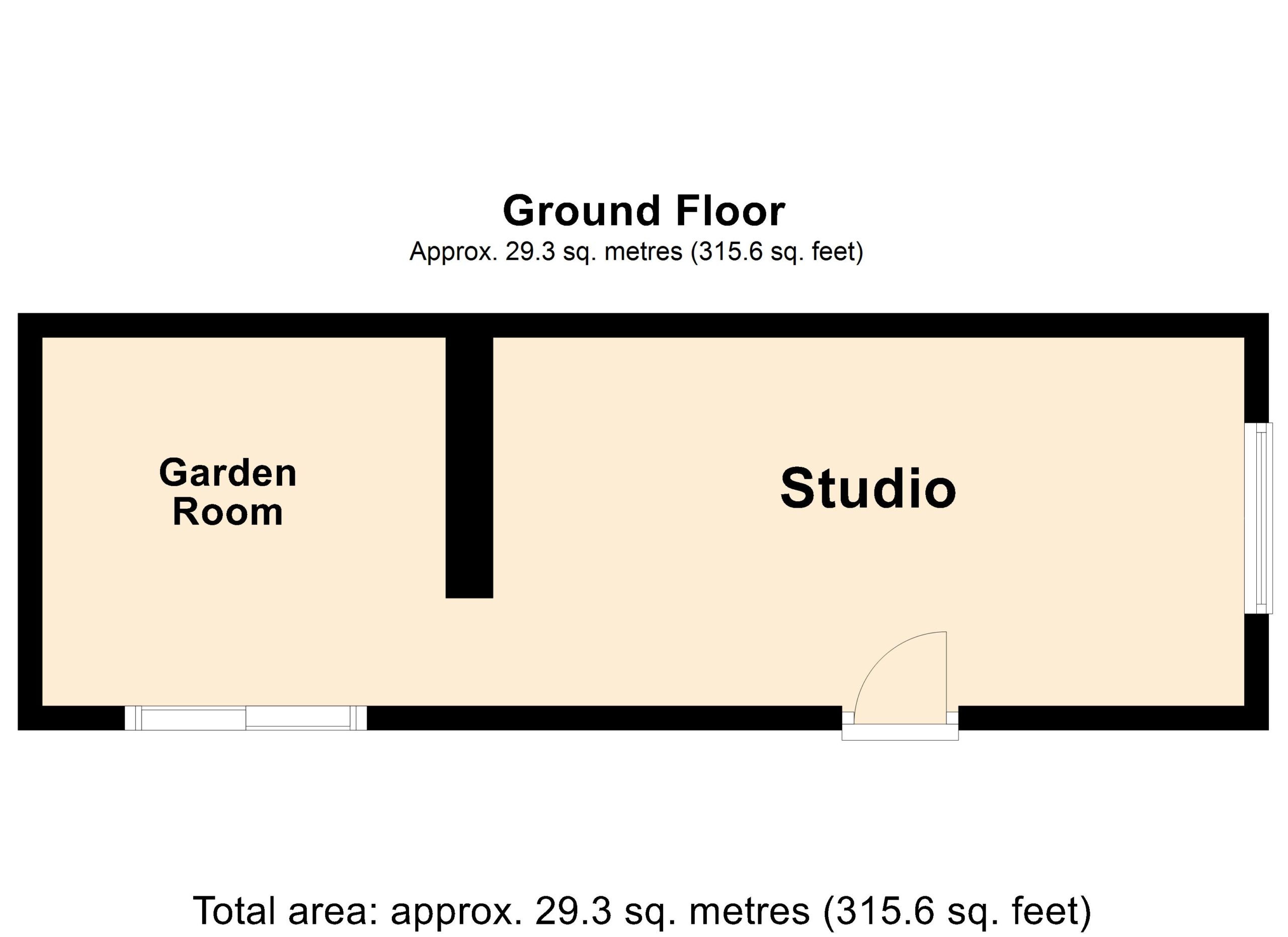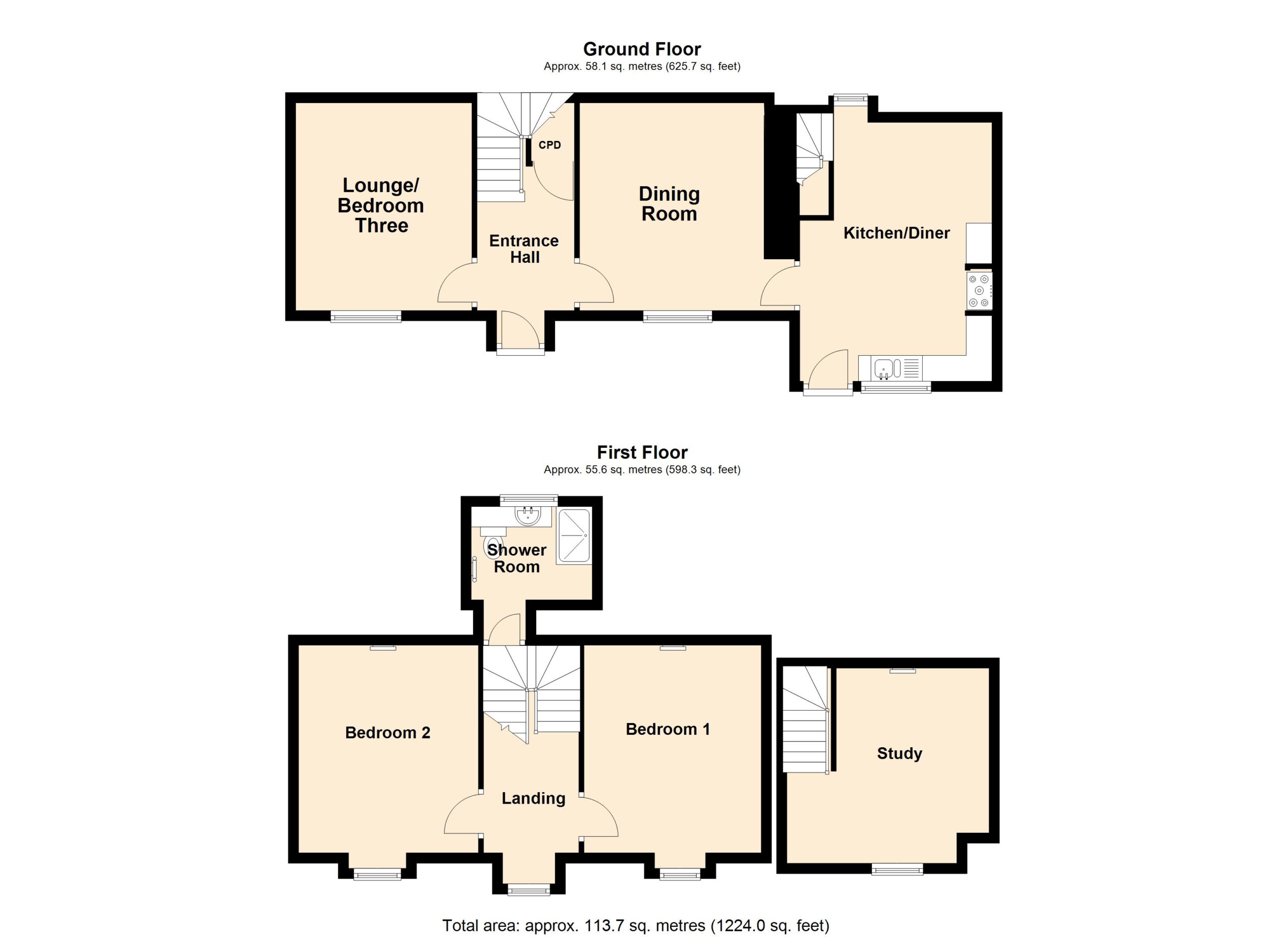Property 360 Tour, New to Market, Home Report available, For Sale OFFERS OVER £265,000 - Houses
Located in a stunning coastal location with Harbour and sandy beach access we are delighted to welcome to the market this modernised traditional house in the heart of a Port of Ness.
The property is presented in immaculate walk- in condition having recently been decorated throughout with new carpets and floor coverings and tastefully painted rooms. The accommodation comprises entrance vestibule, lounge, dining room, kitchen diner, study, two double bedrooms and shower room on half landing. The layout offers the option for flexible living with the opportunity to create a four bedroom home if preferred.
Heating is offered by a wet electric central heating system powered by a Heatree Sadia Electric boiler. All windows and doors are double glazed.
The detached outbuilding is currently used as an artist studio with a peaceful garden room. The space is light and airy with a vaulted ceiling and patio doors leading to the back garden. The building offers the potential for a variety of commercial uses or a lifestyle business.
There is a good sized enclosed front garden with a wall defining the boundary. The garden is laid to lawn with a number of established shrubs offering a degree of shelter and privacy. The back garden is a peaceful and private area with trees around the boundary and a raised patio for enjoying the outdoors. Additionally there is a garden shed to the rear used for storage.
Off-road parking is available In front of the house with a gate to secure the area. There is room for three cars in this space.
Port of Ness is within easy access to all local amenities in Ness including two village shops, local Museum and café, launderette, charity shop, sports centre with bowling alley and swimming pool, primary schools, Doctors surgery and Post Office. The Breakwater café is within walking distance of Ness House. Eoropie beach is also a short drive away. Stornoway is approximately 26 miles away and offers further amenities such as supermarkets, An Lanntair Arts Centre with cinema and the Lews Castle Museum and Grounds and the Golf and Sea Angling Clubs.
Prompt inspection is suggested to appreciate this impressive property located in a picturesque location.
Ness House is entered via UPVC glazed door into a welcoming entrance vestibule.
Property 360 Video
Property 360 Video
ENTRANCE HALLWAY: 2.78m x 1.89m
Access via UPVC glazed door. Vinyl flooring. Wooden stair to half landing and onto upper landing. Under stair storage cupboard. Central heating radiator. Access to lounge/bedroom three and dining room.
LOUNGE/BEDROOM THREE: 3.99m x 3.42m
Beautifully presented lounge with window to front. Laminate flooring. Central heating radiator. Option for third bedroom.
DINING ROOM: 4.03m x 3.44m
Family sized dining room with window to front. Laminate flooring. Central heating radiator. Recessed fireplace housing feature electric stove. Access to kitchen diner.
KITCHEN DINER: 5.02m x 3.73m
Recently fitted kitchen with full range of wall and floor standing units. Central kitchen island. Quartz worktops. Franke inset double sink. Integrated dishwasher, washing machine and tumble dryer. Electric range cooker with extractor fan above. Windows to front and rear. Central heating boiler. Fitted storage cupboard. Central heating radiator. Wooden stair to study. UPVC glazed door to front.
STUDY: 3.90m x 3.82m
Accessed via carpeted staircase. Velux window to front. Fitted carpet. Central heating radiator. Currently being used as a study but offers opportunity for further bedroom.
SHOWER ROOM: 2.35m x 1.81m
Suite comprising wc, wash hand basin and large shower enclosure housing Triton electric shower unit. Opaque glazed window to rear. Tiled flooring. Heated towel rail. Fitted storage.
LANDING:
Accessed via wooden stair from half landing. Painted floorboards. Window to front. Access to two bedrooms.
BEDROOM ONE: 4.00m x 3.29m
Double bedroom with window to front. Fitted carpet. Central heating radiator.
BEDROOM TWO: 3.91m x 3.44m
Double bedroom with window to front. Fitted carpet. Central heating radiator.
STUDIO: 9.92m x 3.03m
Two rooms on open plan currently used as an artists studio with garden room. Patio doors to side. Windows to front. Vaulted ceiling.
STUDIO: 6.20m x 2.93m GARDEN ROOM: 3.04m x 3.33m
GENERAL INFORMATION
COUNCIL TAX BAND: B
EPC RATING: C
POST CODE: HS2 0XA
PROPERTY REF NO: HEA00104N
SCHOOLS: LIONEL PRIMARY & THE NICOLSON INSTITUTE
There is a Home Report available for this property. For further details on how to obtain a copy of this report please contact a member of our Property Team on 01851 700 800.
Viewing of this property is strictly via appointment through our office.
TRAVEL DIRECTIONS
From Stornoway proceed along the A857 Barvas moor road, at Barvas veer right following signs for Ness, continue on this road passing through all the villages, Port of Ness is the very last village you will reach. Ness House is on the left hand side before you reach the Breakwater Café.






