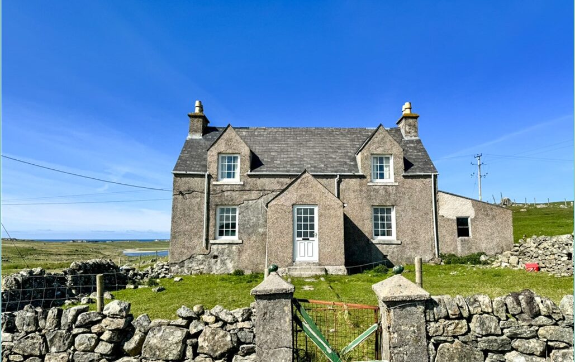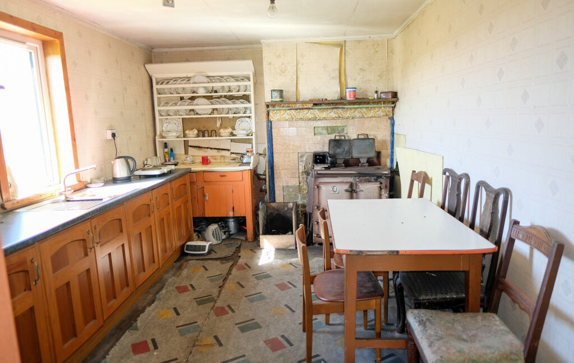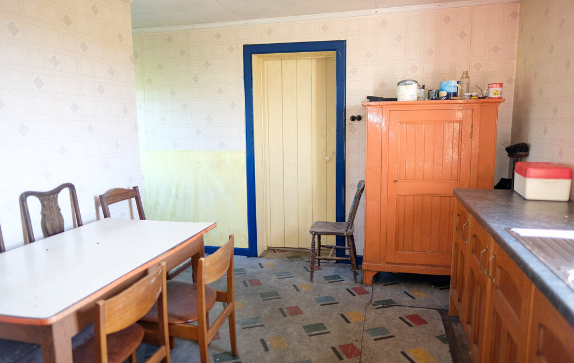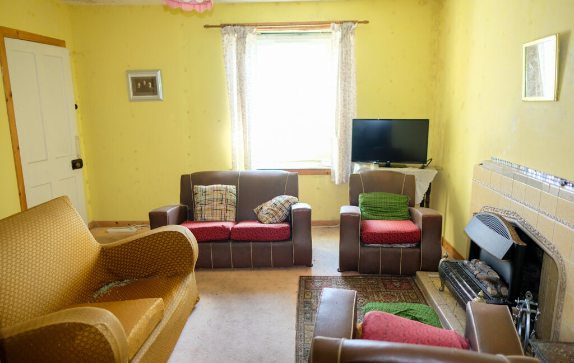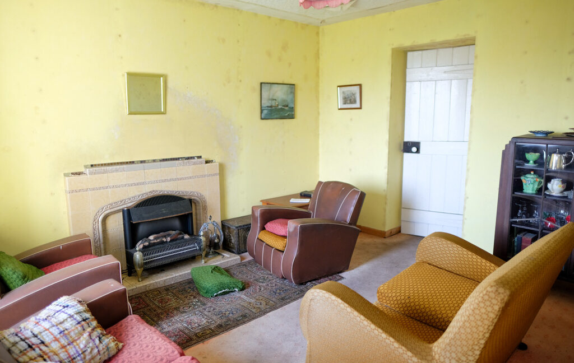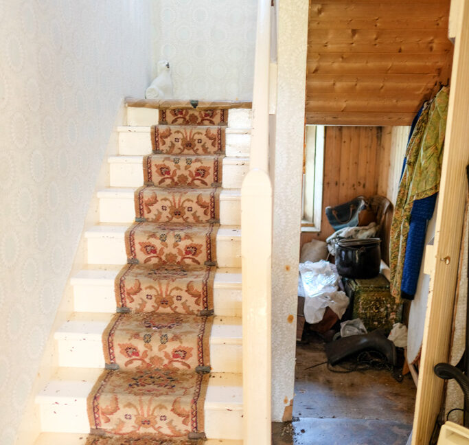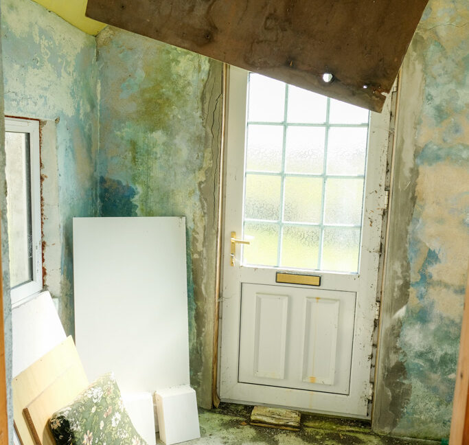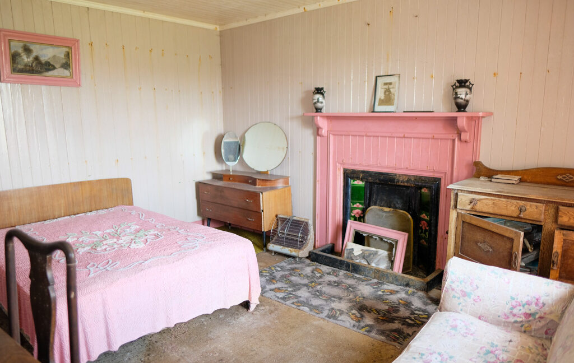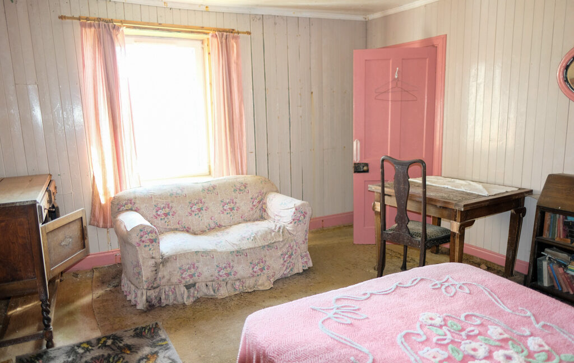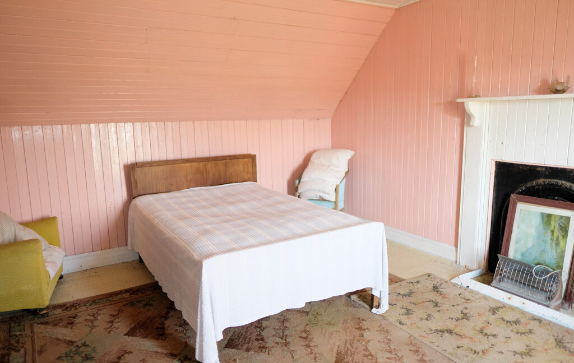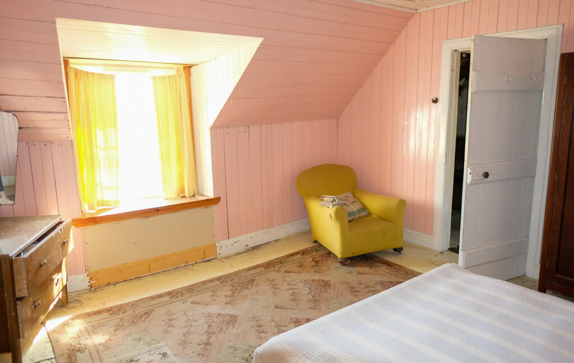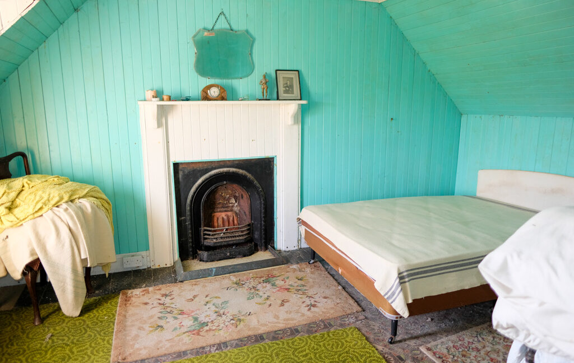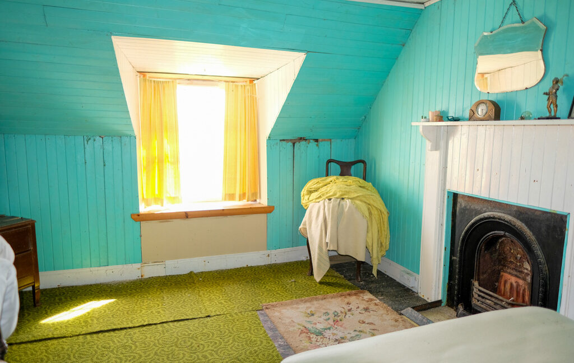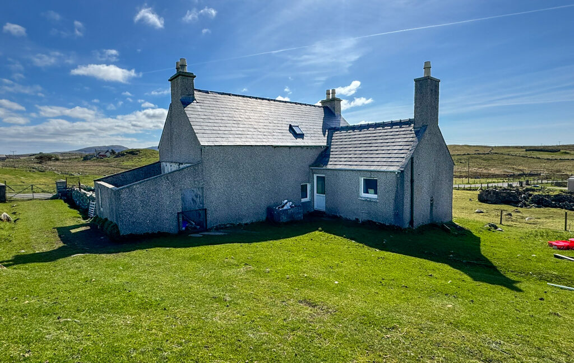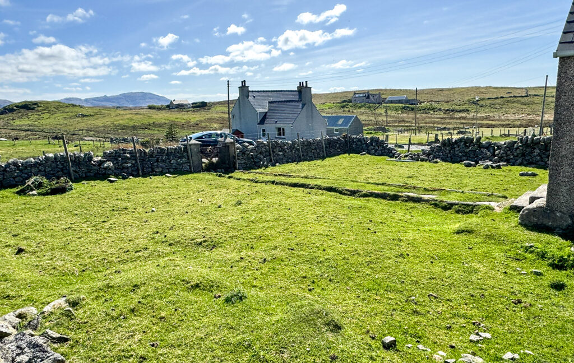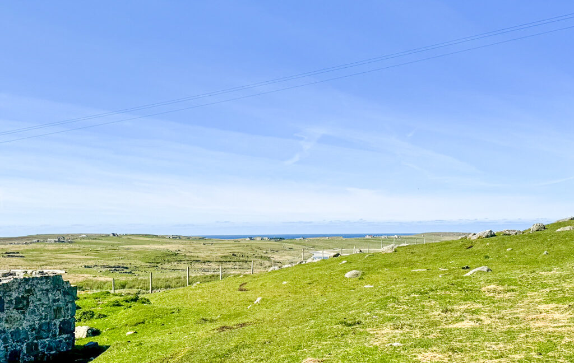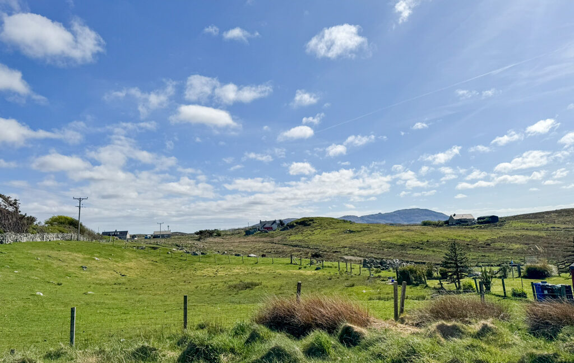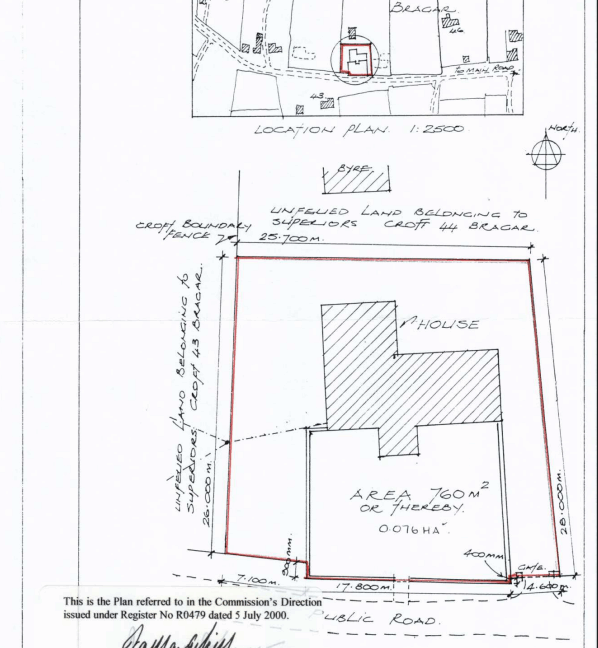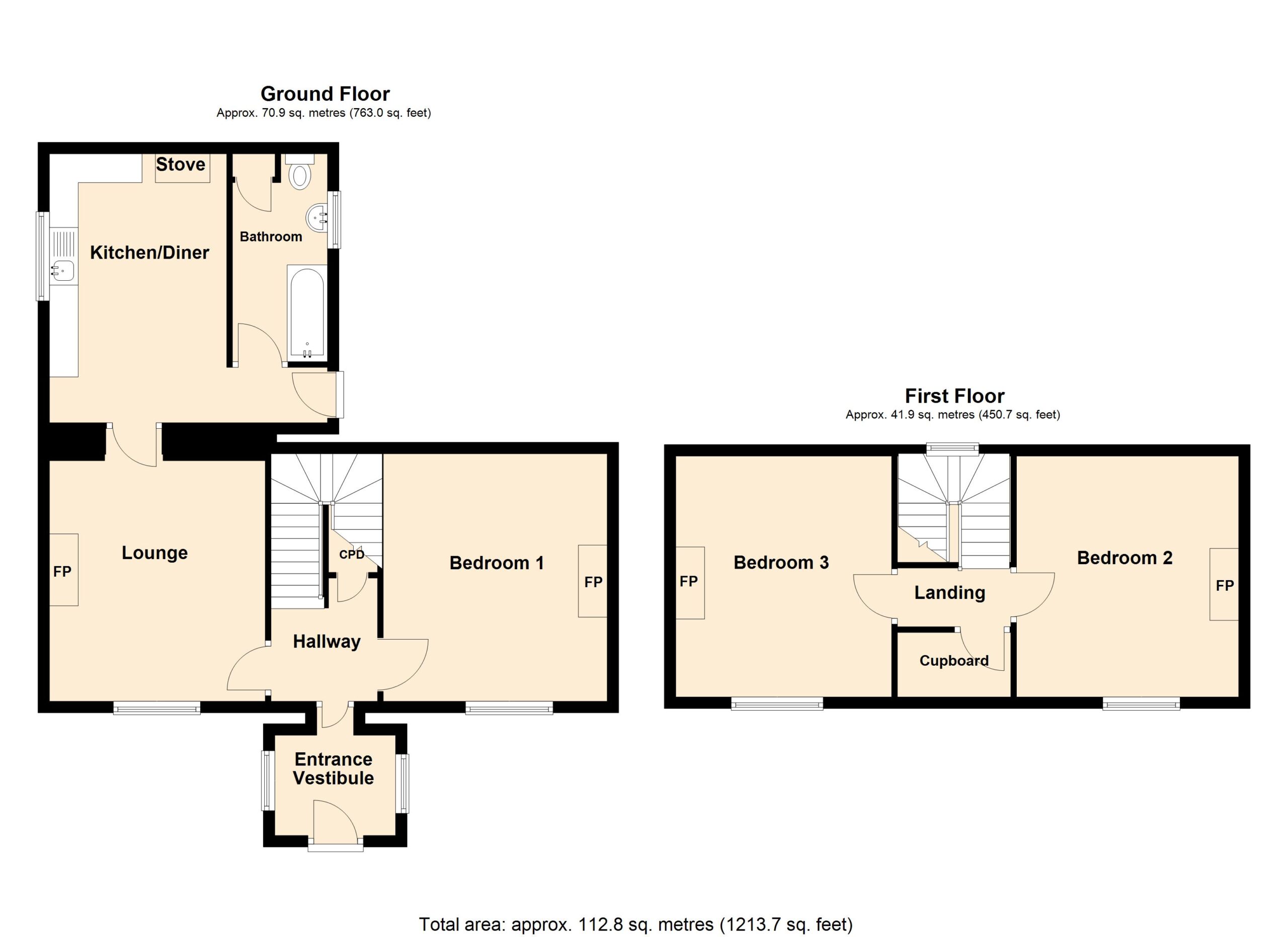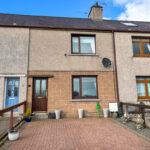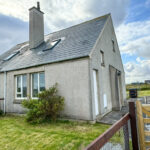New to Market, Home Report available, Property 360 Tour, For Sale OFFERS OVER £95,000 - Houses
Located in South Bragar on the Westside of Lewis we present to the market this detached traditional style property with accommodation laid over two levels.
The accommodation extends to entrance vestibule, hallway, lounge, kitchen diner, bathroom and three double bedrooms.
There is no central heating in the property but heat is offered from the open fires in all room. The windows and external doors are UPVC double glazed.
The property sits on a feu extending to approximately 0.18acres. There is an attached lean-to outbuilding which needs a roof, this would be a good outdoor storage space. There is a walled garden to the front which is laid to easy to maintain lawn.
South Bragar is approximately 17 miles from Stornoway and all the amenities it offers, however there are plenty amenities available in the neighbouring villages as well as a community hub with a café and exhibition centre. Bragar Is a very scenic and peaceful village which benefits from a beautiful coastline, there are views of the Bragar hills to the front including Beinn Bragar which many people enjoy walking up.
The property requires a degree of renovation and upgrading but offers excellent potential for someone with the time to do the work.
The property is initially entered from the rear via UPVC glazed door into kitchen corridor. Access to bathroom..
Property 360 Video
BATHROOM: 3.82m x 1.63m at widest point
Suite comprising wc, wash hand basin and bath with electric shower over. Vinyl flooring. Fitted storage. Opaque glazed window to side.
KITCHEN: 4.69m x 3.08m
Fitted kitchen with range of floor standing units. Stainless steel sink with side drainer. Room for white goods. Window to side. Vinyl flooring. Solid fuel burning stove (not currently in use) Access to rear lounge and bathroom.
LOUNGE: 4.18m x 3.75m
Window to front Fitted carpet. Multi fuel burning stove recessed into tiled fireplace. Open fire set in tiled surround with electric fire insert. Access to hallway.
HALLWAY:
Fitted carpet. Wooden stair to upper landing with carpet runner. Access to front entrance vestibule and bedroom one. Under stair storage cupboard.
ENTRANCE VESTIBULE: 2.31m x 1.74m
UPVC glazed door to front. Windows to sides.
BEDROOM ONE: 4.30m x 3.89m
Double bedroom with window to front. Fitted carpet. Cast iron open fire with wooden surround.
FIRST FLOOR LANDING:
Accessed via staircase with handrail and window to rear. Velux window to rear. Painted floorboards. Large storage cupboard with electricity meter, Access to two bedrooms.
BEDROOM TWO: 4.22m x 3.86m
Double bedroom with window to front. Painted floorboards. Cast iron open fire set in wooden surround.
BEDROOM THREE: 4.30m x 3.86m
Double bedroom with window to front. Fitted carpet. Cast iron open fire with wooden surround.
BEDROOM THREE: 4.30m x 3.86m
Double bedroom with window to front. Fitted carpet. Cast iron open fire with wooden surround.
GENERAL INFORMATION
COUNCIL TAX BAND: B
EPC RATING: G
POST CODE: HS2 9DD
PROPERTY REF NO: HEA0088W
SCHOOLS: WESTSIDE PRIMARY & THE NICOLSON INSTITUTE
There is a Home Report available for this property. For further details on how to obtain a copy of this report please contact a member of our Property Team on 01851 700 800.
Viewing of this property is strictly via appointment through our office.
TRAVEL DIRECTIONS
On leaving Stornoway proceed along the A857 following signs from Barvas and passing the hospital on the right hand side. On entering Barvas pass the filling station and turn left onto the A858 following signs for Arnol. Proceed along this road through Brue, Arnol and into Bragar. Follow the road along and turn right signed for Doune Park/South Bragar, pass the local authority houses and turn left at the crossroads, follow the road for a short time where 44 is on the right hand side.

