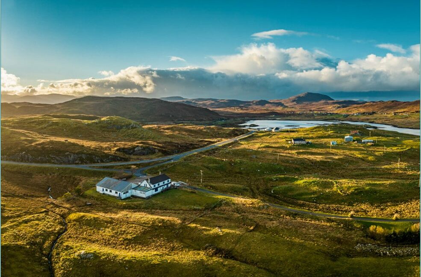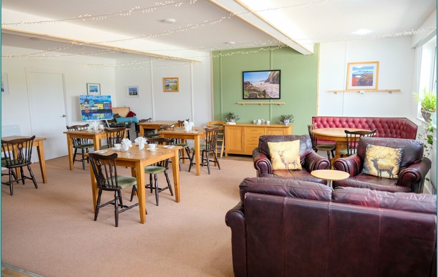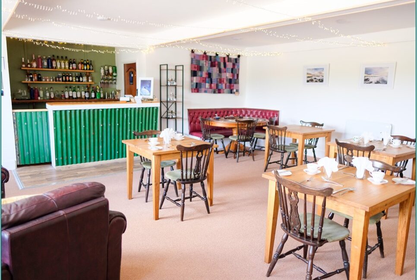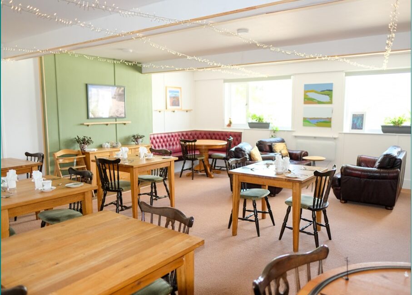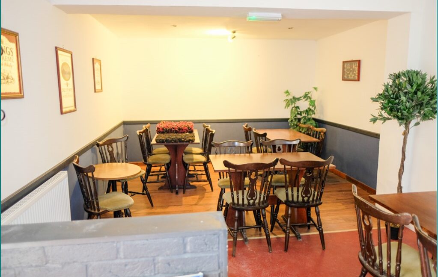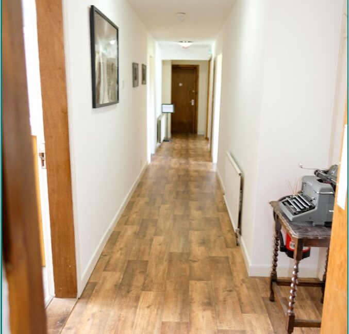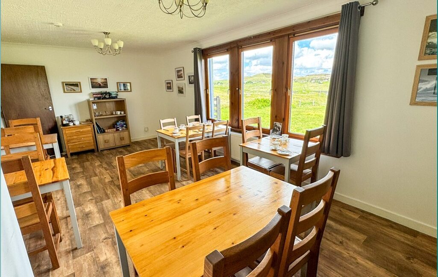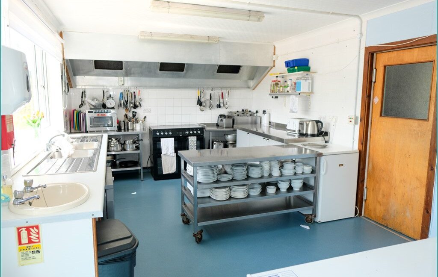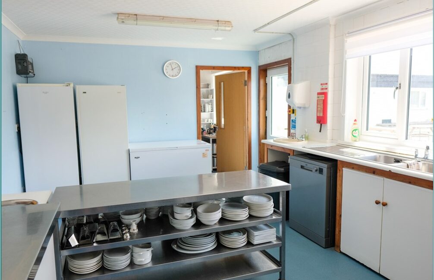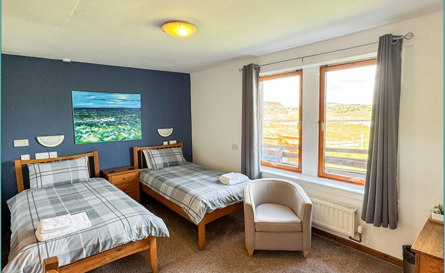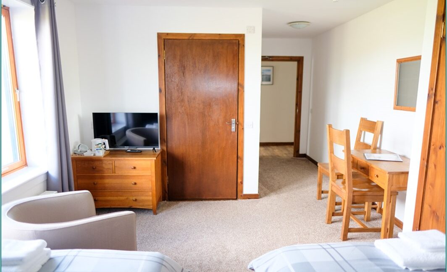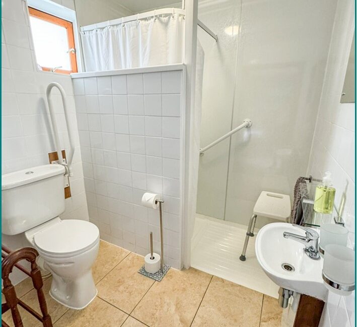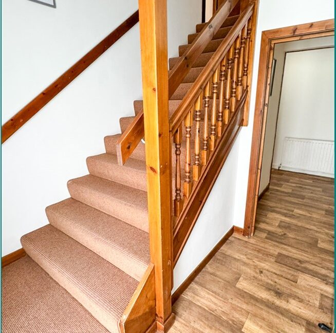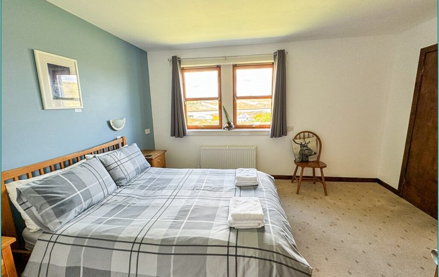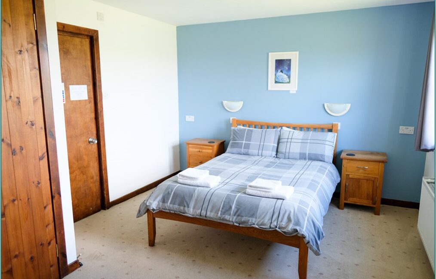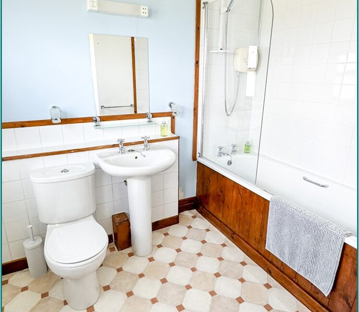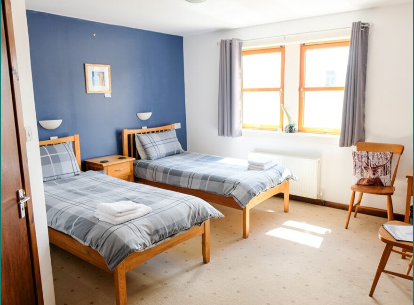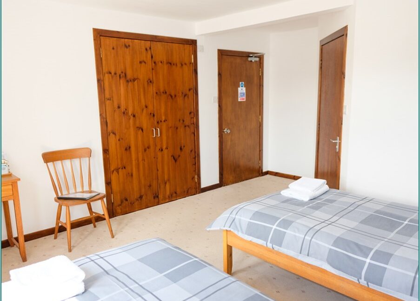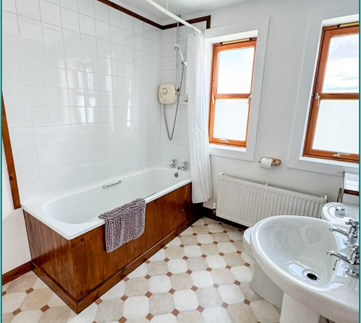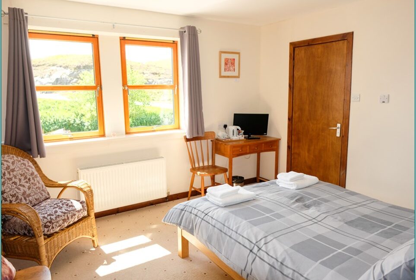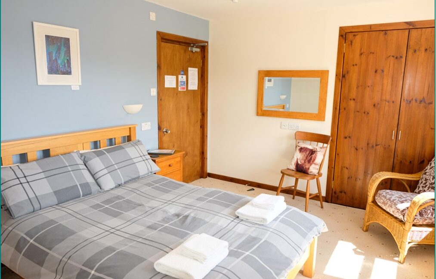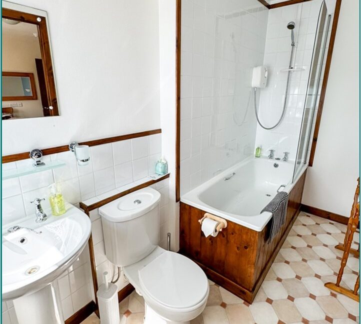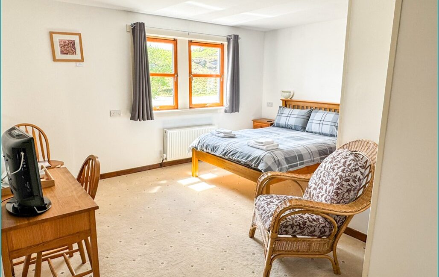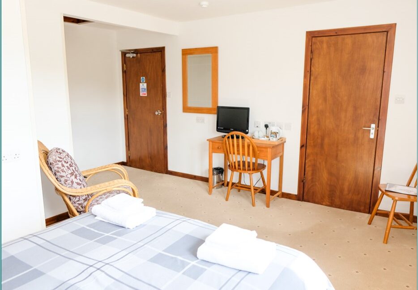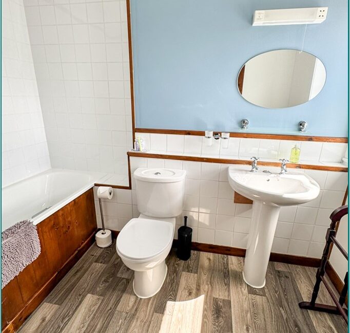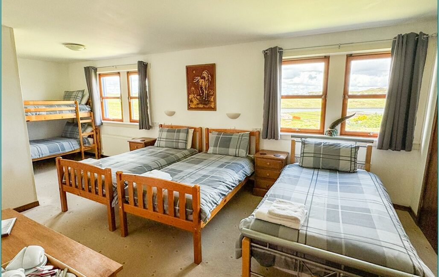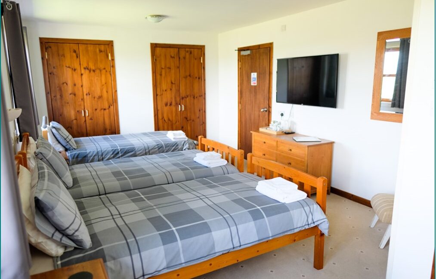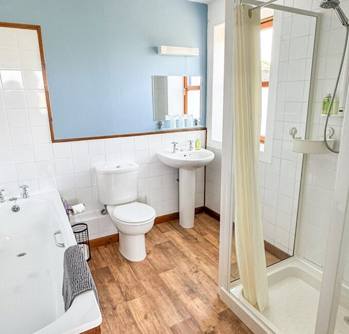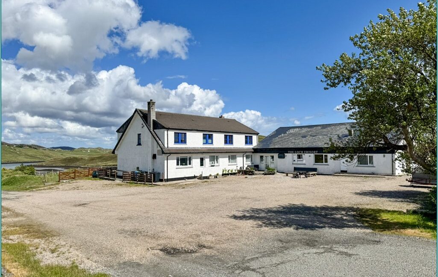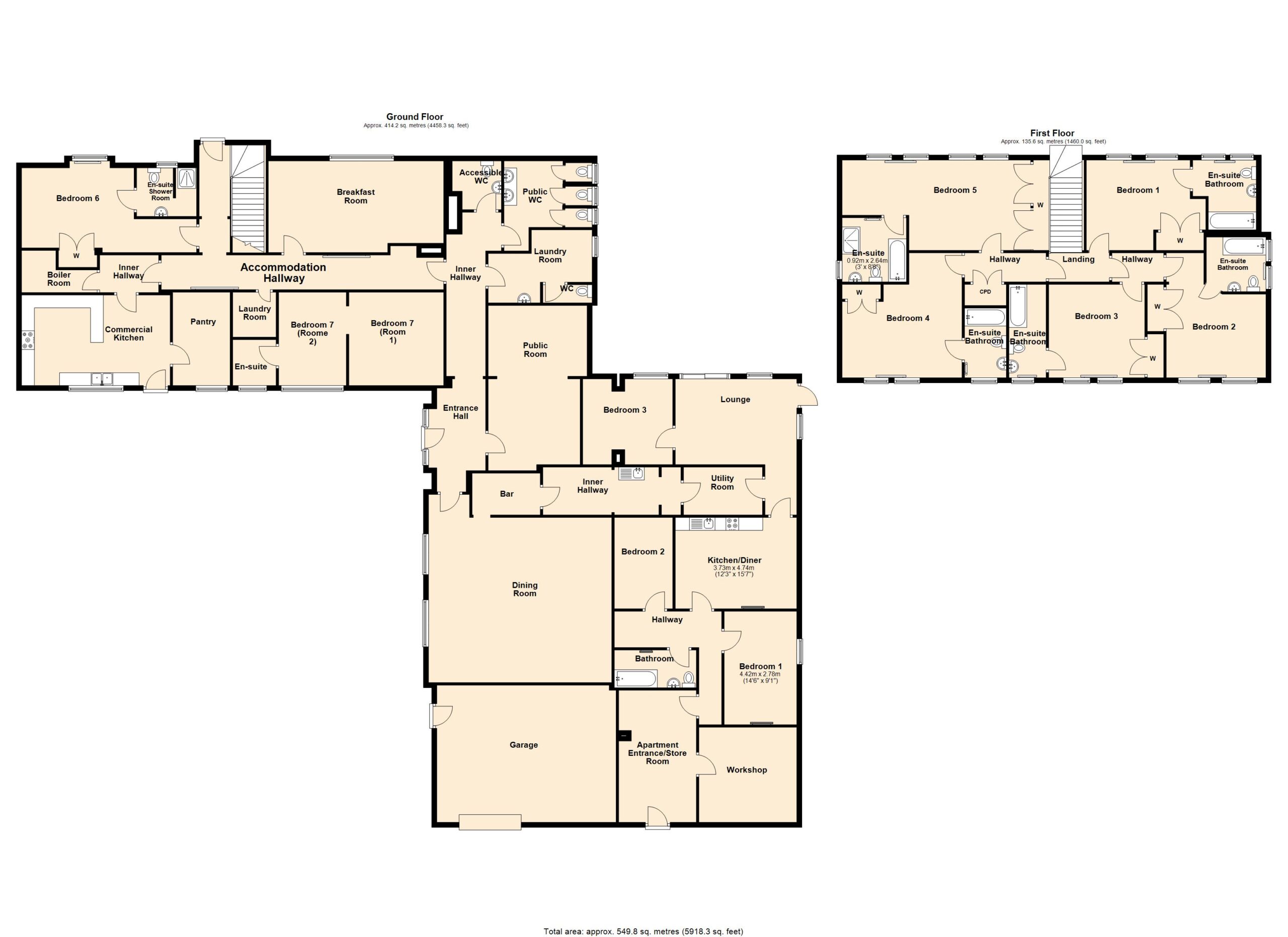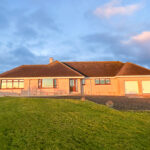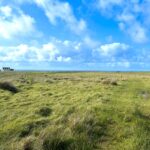New to Market, Property 360 Tour, For Sale OFFERS IN THE REGION OF £395,000 - Commercial
A rare opportunity has arisen to purchase this seven bedroom hotel with integrated apartment. The property is located overlooking Loch Erisort which provides a beautiful backdrop for a hotel guests to enjoy. There is an integrated garage and extensive workshop which offers an excellent amount of storage space. The Loch Erisort Hotel is currently run as accommodation all year round, with the licensed bar and restaurant open from April to September. Going forward, there is potential to run the restaurant and bar throughout the winter for the local community as well.
———————————————
HOTEL
The Hotel is presented in immaculate order throughout with plenty of attention to detail in the décor. The L shaped building offer a functional layout with public areas at one end and guest rooms in the other. Initially entered via UPVC glazed door into a large hallway which leads to the welcoming and spacious dining room and bar. In this hallway there is also a good sized public room which can be used for overspill from the dining room and bar, laundry room, public wc’s including an accessible wc with baby changing station. The guest accommodation is accessed from the next hallway which leads to two ground floor guest bedrooms (one twin room with accessible shower room and a family room which is currently being refurbished) the breakfast room, laundry room and front hallway with double width staircase. There is also access to the inner hallway which leads to the boiler room and the commercial kitchen with pantry. The upstairs landing leads to five bedrooms which are a mixture of double rooms, twins rooms and a family room. All bedrooms have en-suite bathrooms.
The hotel is heated by oil fired central heating boiler and all windows and external doors are UPVC double glazed.
APARTMENT
The owners have created a self contained apartment so their family have their own private accommodation. The apartment can be accessed a number of ways which is convenient when the hotel is busy. One door from the hotel dining room, one from the inner hallway behind the bar which leads into their utility room and two external entrances to the rear and side one of which leads into a generous store room with an enclosed workshop the other to the garden and drying area.
The accommodation within the apartment comprises large kitchen diner and lounge, three bedrooms and a bathroom. Heating is provided by wall mounted electric panel heaters.
———————————————
The property is located centrally between Tarbert and Stornoway, a perfect location for walkers and cyclists travelling the Hebridean Way and for longer stays it is the perfect point to explore all of the island. Access to the properties is by a split gravel driveway into a large parking area. the grounds of the property are a mixture of grass and gravel and is set on a generous site.
Shieldinish is located approximately 17 miles from Stornoway. Ravenspoint, Kershader, South Lochs is 4.4m away and is the hub for the South Lochs community of 400 people. It hosts a community shop, post office, fuel station, cafe and museum. It also runs a hostel and it is open during the winter with ceilidh’s, craft fairs, weekly warm hubs, etc. The Pairc Trust Resource Centre hosts local small businesses, craft workshops and other community events. Gravir, in South Lochs has a primary school, doctors surgery and fire station. Lemreway and Gravir offer real life crofting experiences and wild camping sites. Orinsay offers walkers access to the lost village of Steimreway. Additionally the neighbouring village of Balallan offers a range of local amenities including a post office and a community hub comprising museum, charity shop, café and launderette. Leurbost is a short drive away and provides further amenities including a local mini market and fuel pumps, Doctors Surgery and Primary School.
The Hotel has been successfully run by the current owners for three years with the hotel being open from May until August which is a busy season for tourism on the Island. They have a Booking.com rating of 7.8.
The hotel website address is www.locherisorthotel.co.uk & what3words – ///door.supposes.verbs
As the property is being sold as a going concern, the owners are willing to carry out a one-off practical or video hand over, if required.
Prompt viewing is essential to avoid disappointment and to fully appreciate this fantastic opportunity.
Property 360 Video
The property is initially entered via UPVC glazed door into entrance hallway.
ENTRANCE HALLWAY:
Welcoming hallway. Vinyl flooring. Two central heating radiators. Access to dining room with bar, public room, laundry, ladies wc’s and accessible wc. There is a timber door with glazed panel leading to the accommodation hallway.
PUBLIC ROOM: 6.43m x 3.86m at widest point
Vinyl flooring. Room for tables and chairs. Central heating radiator.
DINING ROOM: 7.55m x 7.34m at widest point
Large open space with windows to front. Fitted carpet. Central heating radiator. Fitted bar with access to inner hallway. Access to owners private accommodation.
BAR AREA: 2.60m x 1.52m
Vinyl flooring. Fitted shelving. Swing door. Access to inner hallway.
INNER HALLWAY: 4.73m x 1.88m
Accessed from the bar area. Vinyl flooring. Access to flat utility room.
PUBLIC WCS: 3.59m x 3.29m
Three wc cubicles with windows to rear. Fitted wash hand basins. Vinyl flooring.
ACCESSIBLE WC: 1.97m x 1.96m
WC and wash hand basin. Vinyl flooring. Fitted handrail. Baby changing station.
LAUNDRY ROOM: 3.97m x 2.04m widest point
Vinyl flooring. Window to rear. Separate wc.
ACCOMMODATION HALLWAY:
Accessed from wooden door with glazed panel. Vinyl flooring. Two central heating radiators. Access to bedrooms six and seven, breakfast room, laundry room and inner hallway leading to kitchen and boiler room.
LAUNDRY ROOM TWO: 1.67m x 1.58m
Plumbed for washing machine. Room for further white goods.
BEDROOM SEVEN: Room 1: 3.70m x 3.57m
Room 2: 3.62m x 2.64m
Family room split into two with en-suite shower room. Laminate flooring. Windows to front. Central heating radiators. Currently being refurbished.
BREAKFAST ROOM: 6.87m x 3.57m
Bright and airy room with large window to rear looking over Loch Erisort. Vinyl flooring. Central heating radiator. Tiled fireplace currently closed off.
INNER HALLWAY:
Vinyl flooring. Access to kitchen and boiler room.
KITCHEN: 5.80m x 3.53m
Fully fitted commercial kitchen with ample storage. Extractor fans. Double stainless steel sinks with side drainers. Plumbed for dishwasher. Room for all white goods. Vinyl flooring. Window to front. UPVC door to front. Access to pantry.
PANTRY: 3.53m x 2.11m
Vinyl flooring. Window to front. Wall to wall fitted shelving. Room for further white goods.
BOILER ROOM: 2.81m x 1.64m
Housing central heating boiler and fuse box.
BEDROOM SIX: 6.64m x 3.03m at widest point
Twin bedroom with window to rear. Fitted carpet. Central heating radiator. Fitted double wardrobes. Access to accessible en-suite shower room.
EN-SUITE SHOWER ROOM: 2.15m x 1.98m
Suite comprising wc, wash hand basin and accessible shower cubicle housing electric shower unit. Opaque glazed window to rear. Heated towel rail. Ceramic tiled flooring.
FRONT HALLWAY:
UPVC door to front. Fitted carpet. Double width carpeted staircase to upper landing.
LANDING:
Fitted carpet. Fitted double storage cupboard. Doors to each side leading to five bedrooms.
BEDROOM ONE: 4.65m x 3.46m
Double bedroom with en-suite bathroom. Fitted carpet. Window to front. Fitted double wardrobe.
EN-SUITE: 2.72m x 2.48m
Suite comprising wc, wash hand basin and bath with electric shower over. Extractor fan. Two partially opaque glazed windows to front. Vinyl flooring. Central heating radiator.
BEDROOM TWO: 4.96m x 3.89m
Double bedroom with en-suite bathroom. Fitted carpet. Window to rear. Fitted double wardrobe.
EN-SUITE: 2.56m x 2.32m
Suite comprising wc, wash hand basin and bath with electric shower over. Extractor fan. Two partially opaque glazed windows to side. Vinyl flooring. Central heating radiator.
BEDROOM THREE: 3.75m x 3.45m
Double bedroom with en-suite bathroom. Fitted carpet. Window to rear. Fitted double wardrobe.
EN-SUITE: 3.53m x 1.46m
Suite comprising wc, wash hand basin and bath with electric shower over. Extractor fan. Partially opaque glazed window to rear. Vinyl flooring. Central heating radiator.
BEDROOM FOUR: 4.53m x 3.53m
Double bedroom with en-suite bathroom. Fitted carpet. Two windows to rear. Fitted double wardrobe. Loft hatch.
EN-SUITE: 2.79m x 1.63m
Suite comprising wc, wash hand basin and bath with electric shower over. Extractor fan. Partially opaque glazed window to rear. Vinyl flooring. Heated towel rail.
BEDROOM FIVE: 7.36m x 3.52m
Large family room currently housing bunk beds and a further three single beds. Fitted carpet. Central heating radiator. Four windows front. Two fitted double wardrobes. Access to en-suite.
EN-SUITE: 2.53m x 2.64m
Suite comprising wc, wash hand basin, bath and shower cubicle house electric shower unit. Extractor fan. Partially opaque glazed window to side. Vinyl flooring. Heated towel rail.
APARTMENT:
The flat which is the owners private residence can be accessed from the main dining room or there is a separate access from the rear of the property into the store room.
STORE ROOM: 5.19m x 3.00m
Accessed via UPVC glazed door. Concrete flooring. Fitted wall to wall shelving. Access to inner hallway and workshop.
WORKSHOP: 4.14m x 3.95m
Concrete flooring. Fitted shelving.
INNER HALLWAY: 4.28m x 3.47m
Access to two bedrooms, bathroom and kitchen. Door into hotel dining room.
BEDROOM ONE: 4.33m x 2.72m
Double bedroom with window to side. Laminate flooring. Electric panel heater.
BEDROOM TWO: 3.58m x 2.28m
Single bedroom. Electric panel heater.
BATHROOM: 3.47m x 1.48m
Suite comprising wc, wash hand basin and bath with electric shower over. Vinyl flooring. Electric panel heater. Extractor fan.
KITCHEN DINER: 4.66m x 3.62m
Fitted kitchen with range of floor standing units. Stainless steel sink with side drainer. Electric panel heater. Window to side. Room for white goods. French doors into lounge. Room for dining table.
LOUNGE: 4.98m x 5.16m x 3.23m
L shaped lounge with dual aspect windows and patio doors to side. Laminate flooring. Side exit door. Access to bedroom three. Access to utility room.
UTILITY ROOM: 2.72m x 1.67m
Plumbed for washing machine. Room for white goods. Access to rear hallway leading to bar and dining room.
BEDROOM THREE: 3.40m x 2.98m
Small double bedroom with window to side.
PHOTOS OF PRIVATE APARTMENT ARE AVAILABLE ON REQUEST
GARAGE: 7.03m x 5.13M
Integrated double garage with up and over door. Window to side. Door to side. Ample storage space.
GENERAL INFORMATION
- RATEABLE VALUE: £12,000 PER ANNUM CHARGES FOR 2025 £0
- PRIVATE APARTMENT COUNCIL TAX BAND: A = £925 PER ANNUM
- EPC RATING: G
- PROPERTY REF NO: HEA0108L
- PRIMARY SCHOOLS: GRAVIR & LOCHS PRIMARY SCHOOL
- SECONDARY SCHOOLS: THE NICOLSON INSTITUTE & SIR E SCOTT, TARBERT
- DOCTORS SURGERYS: GRAVIR AND LEURBOST
Transfer of the following will be arranged:
- Website, excluding personal info and photos
- Premises licence
- FreetoBook booking system, Booking.com, Expedia, AirBnB, Trip Advisor etc.
- Google My Business
- Bookings for check in after completion date
- EIRC & PAT test certificates
*Fire Safety Assessment - Boiler Service Certificate
- SEPA certificate for septic tank
- Trading Standards Inspection – PASS
- Environmental Health Inspection – PASS
- Full Accounts
- Contacts for Recommended Tradesmen
- Names of Recommended Suppliers
TRAVEL DIRECTIONS
Travelling from Stornoway proceed along the A859 following signs for Tarbert. Proceed through Leurbost, Laxay and into Balallan, towards the end of Balallan turn left into South Lochs. Proceed along the road and into Shieldinish, Loch Erisort Hotel is on the corner on the left as you enter the village.

