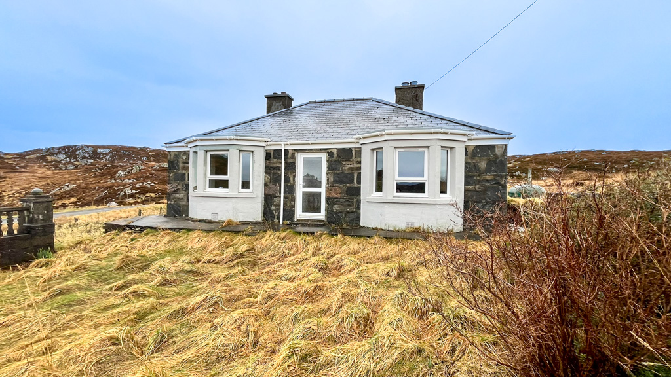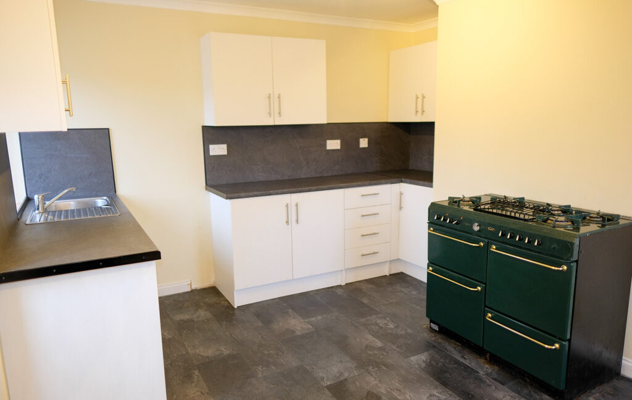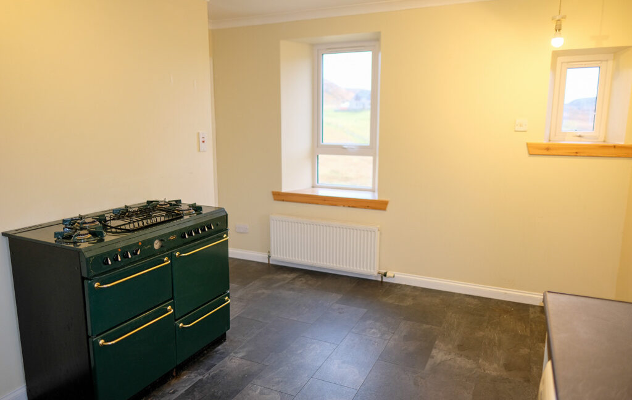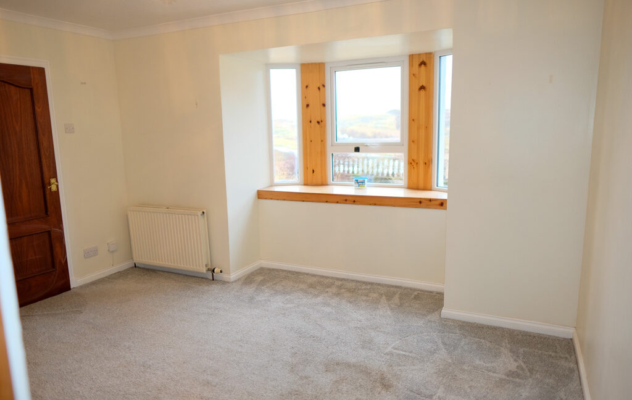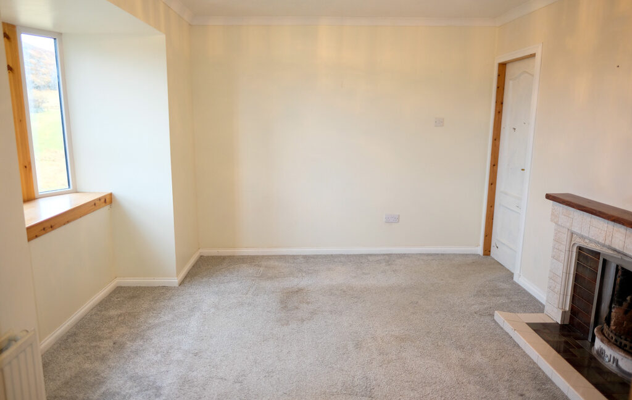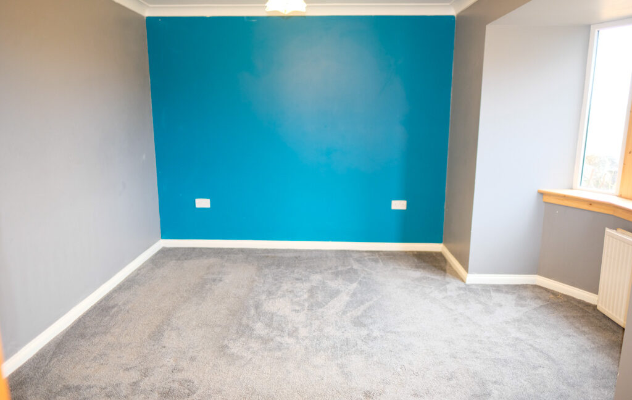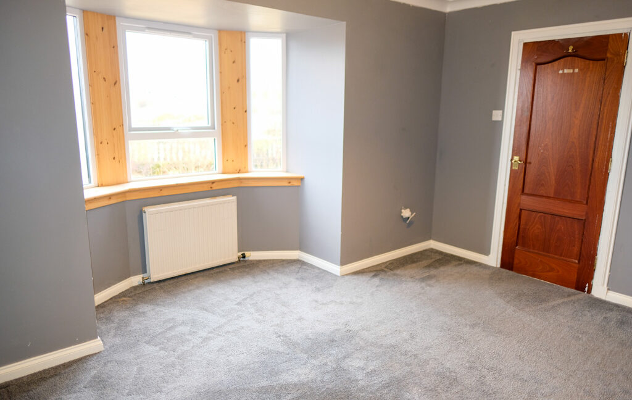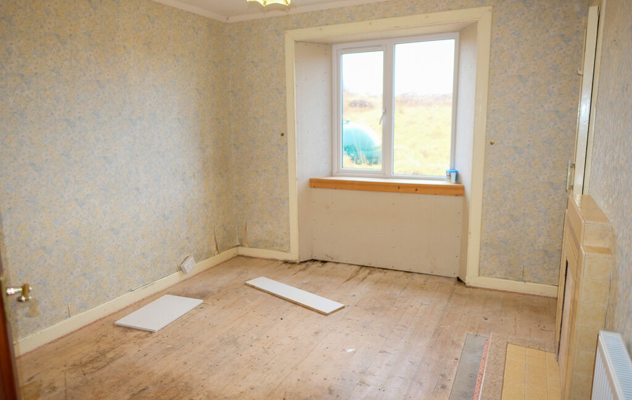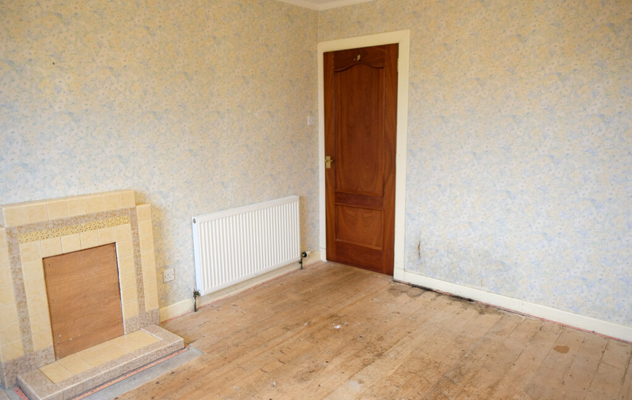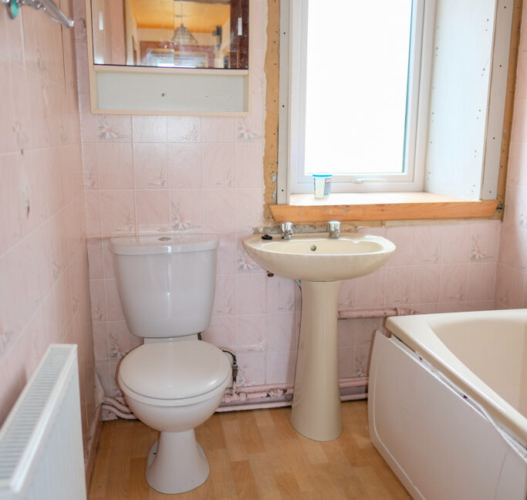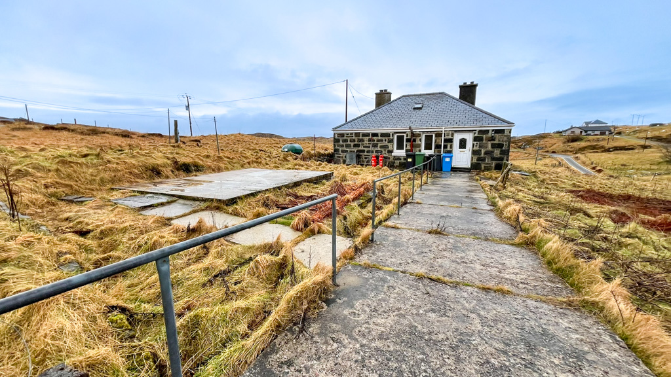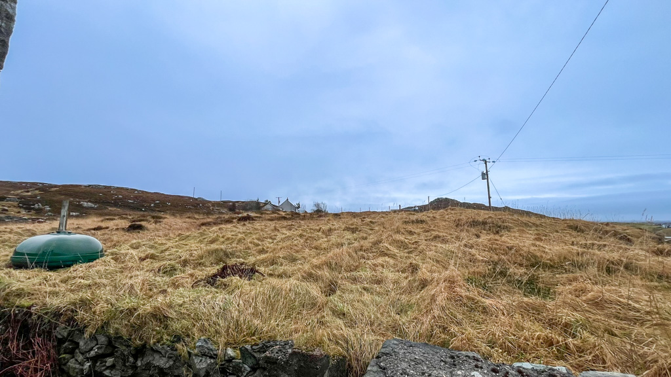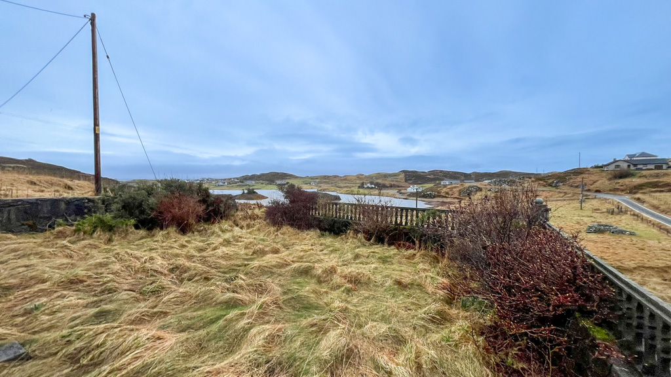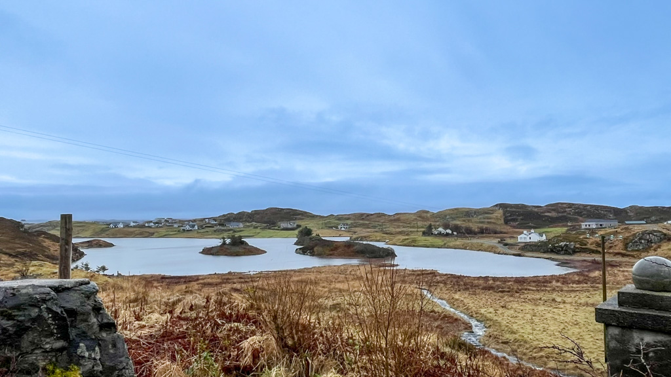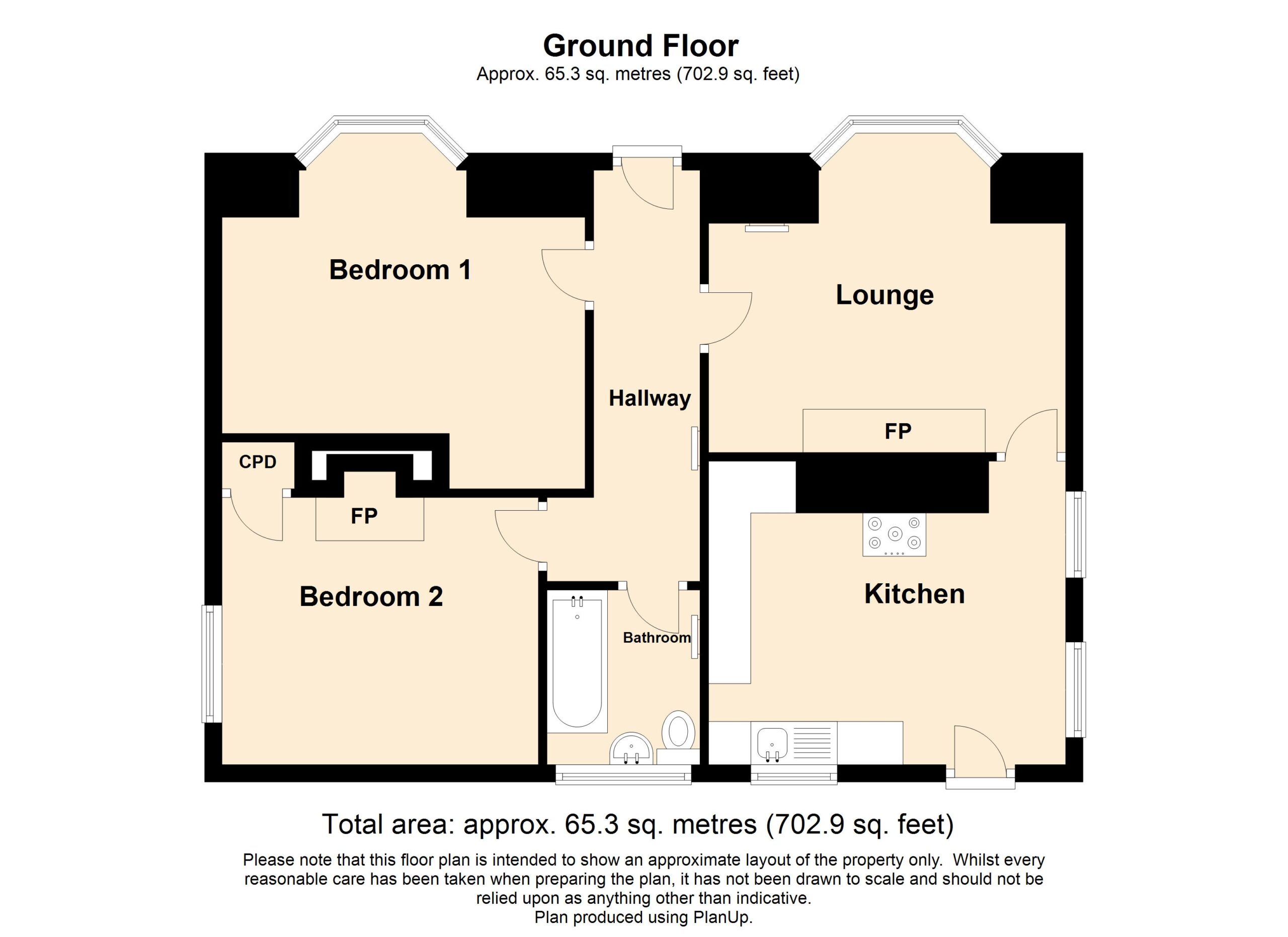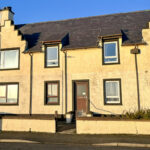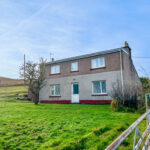New to Market, Home Report available, Property 360 Tour, For Sale, Under Offer OFFERS OVER £105,000 - Houses
Situated on an elevated site overlooking Loch a Bhaile in Tolstachaolais we welcome to the market this charming two bedroom bungalow.
The property is entered from the rear into the recently fitted kitchen diner with access to the lounge which benefits from an open fire and bay style window to front offering views of the village and Loch. The hallway is located off the lounge and gives access to the properties two bedrooms and bathroom.
Central heating is offered by oil fired boiler and the property is fully double glazed. The current owner has begun renovations with a new kitchen and new flooring in the kitchen, lounge and bedroom one. Central heating is offered by oil fired central heating and the property is double glazed throughout.
Gardens are laid to the front, side and rear with a range of mature trees and shrubs and a wall around the front garden. There is a hard standing to the rear where an outbuilding could be erected.
Tolsta Chaolais offers views of Loch a Bhaile and out towards Loch Roag. The viillage is part of the district of Carloway which is located approximately 17 miles from Stornoway by car. There are a number of local amenities within close proximity including a medical centre, primary school, churches, a community centre and football pitch, as well as a hotel which offers a restaurant and public bar. The property is close to many of the island’s other tourist attractions including the Carloway Broch and the beautiful beaches of Dal Mòr and Dal Beag.
The selling agents would strongly recommend prompt internal inspection to avoid disappointment.
Property 360 Video
The property is initially entered via UPVC glazed door into.
KITCHEN: 4.13m x 3.58m at widest point
Fitted dining kitchen with range of wall and floor units. Stainless steel sink with side drainer. Plumbed for washing machine. Vinyl tiled flooring. Room for small dining table. Windows to side and rear. Central heating radiator. Room for white goods. Access to lounge.
LOUNGE: 3.66m x 3.09m
Good sized lounge with bay style window to front. Fitted carpet. Open fire set in tiled fireplace. Central heating radiator. Access to hallway.
HALLWAY:
UPVC door to front. Central heating radiator. Exposed floorboards. Loft access. Access to two bedrooms and bathroom.
BEDROOM ONE: 4.16m at widest point x 3.50m at widest point
Double bedroom with bay style window to front. Fitted carpet. Central heating radiator.
BEDROOM TWO: 3.66m x 3.09m
Double bedroom with window to side. Exposed floorboards. Central heating radiator. Fitted wardrobe. Open fire set in tiled surround.
BATHROOM: 2.76m x 1.84m
Suite comprising wc, wash hand basin and bath with electric shower over. Opaque glazed window to rear. Vinyl flooring. Central heating radiator.
GENERAL INFORMATION
COUNCIL TAX BAND: A
EPC RATING: E
POST CODE: HS2 9DW
PROPERTY REF NO: HEA0996W
SCHOOLS: BREASCLETE PRIMARY & THE NICOLSON INSTITUTE
There is a Home Report available for this property. For further details on how to obtain a copy of this report please contact a member of our Property Team on 01851 700 800.
TRAVEL DIRECTIONS
On leaving Stornoway proceed along the A859 following signs for Tarbert. On passing Lochs Services on the right hand side turn right followings signs for Garynahine (A858). Proceed along through Achmore and Lochganvich. Proceed through Garynahine, Callanish and Breasclete. Turn left into the second road signed for Tolstachaolais (single track road) follow the road along for a short time, Iresgoe is the second house on the left.

