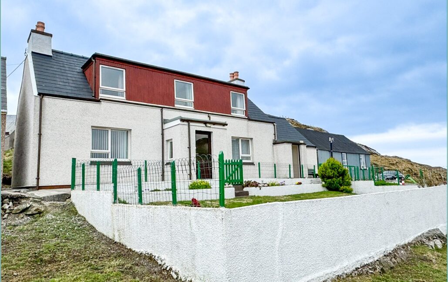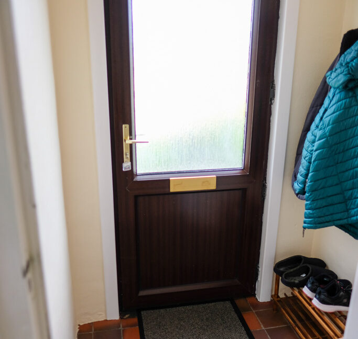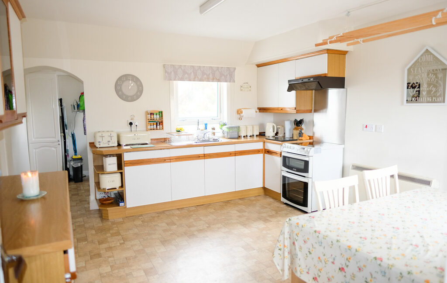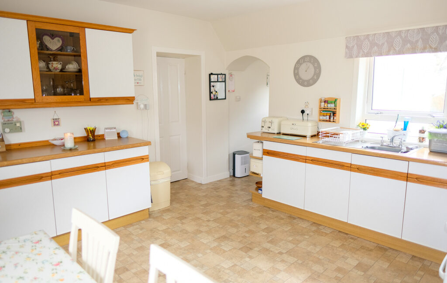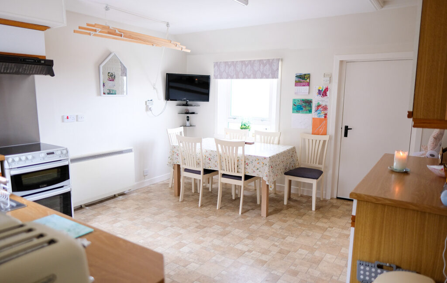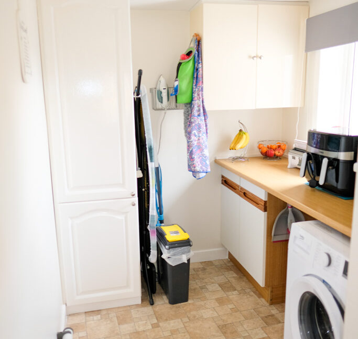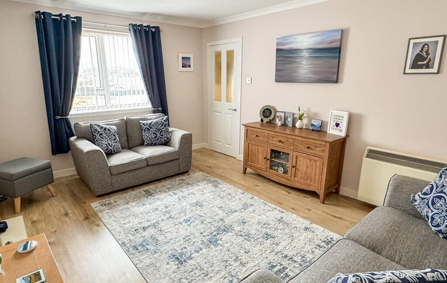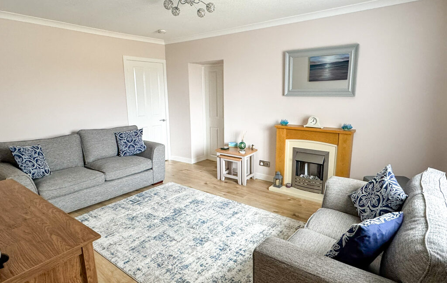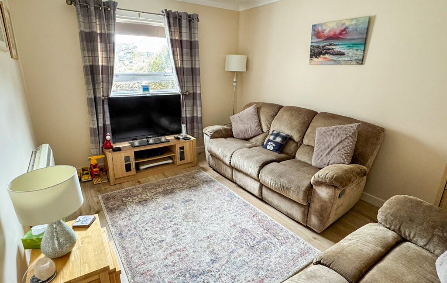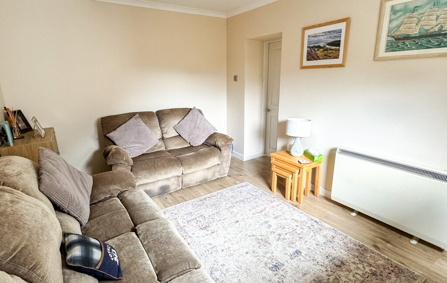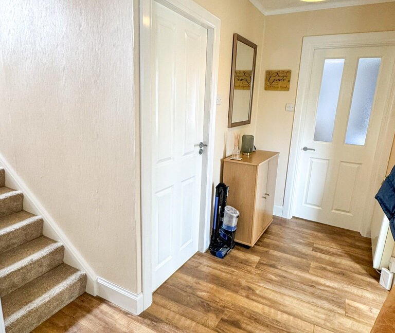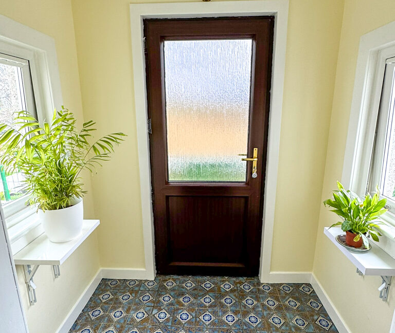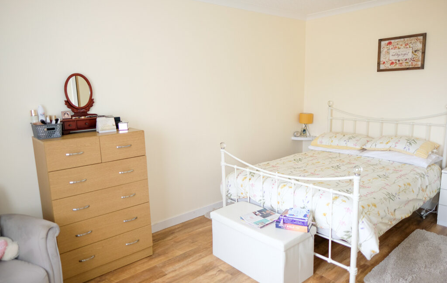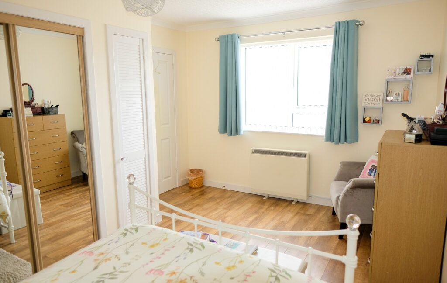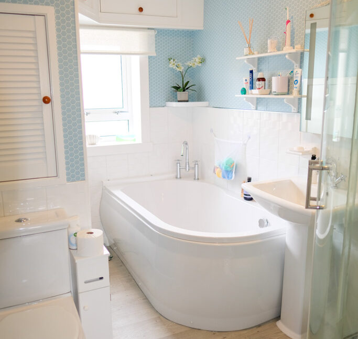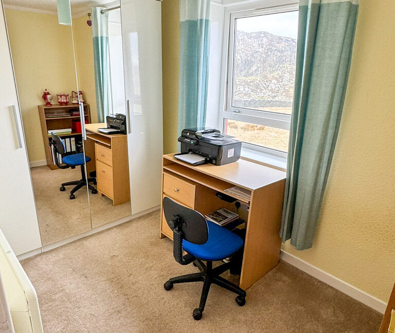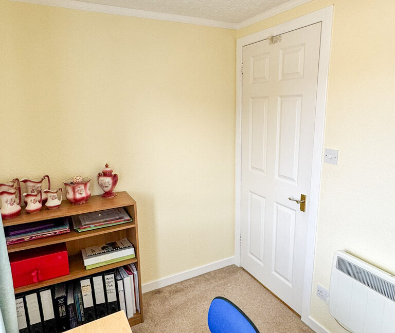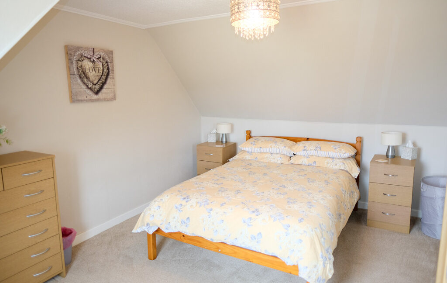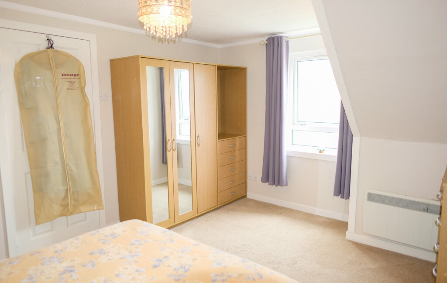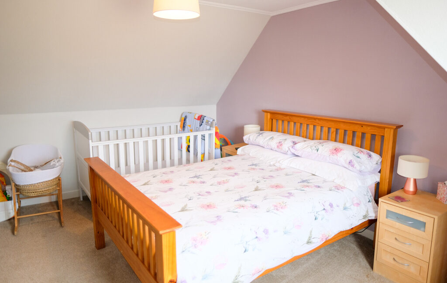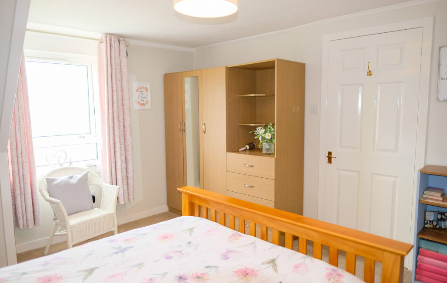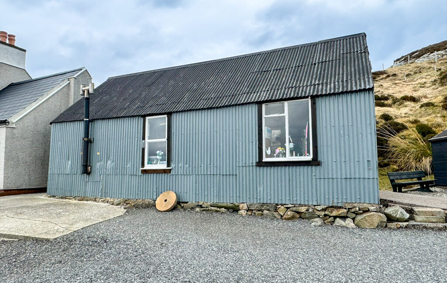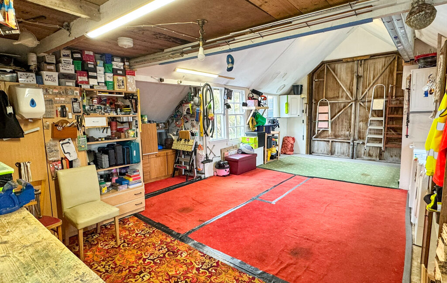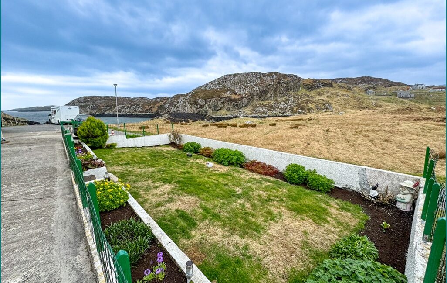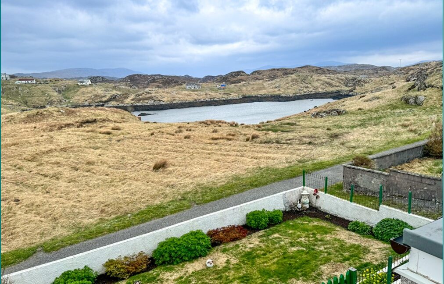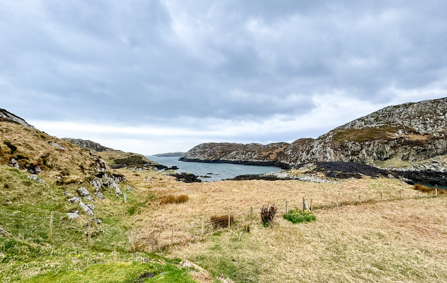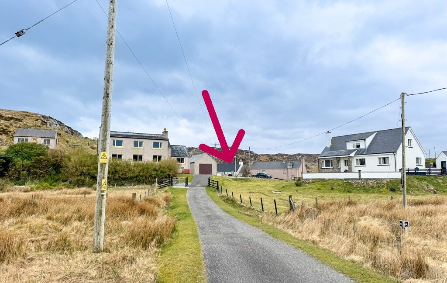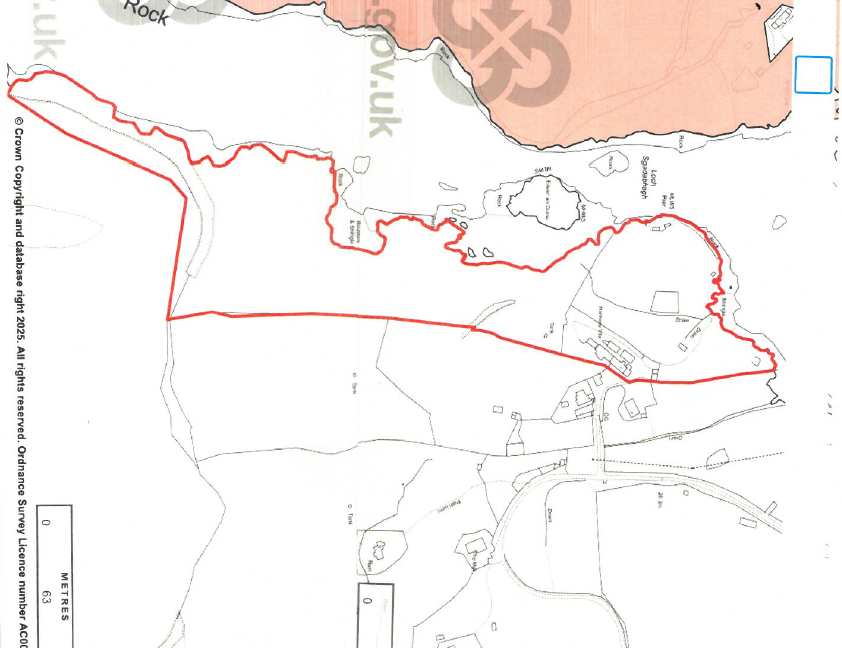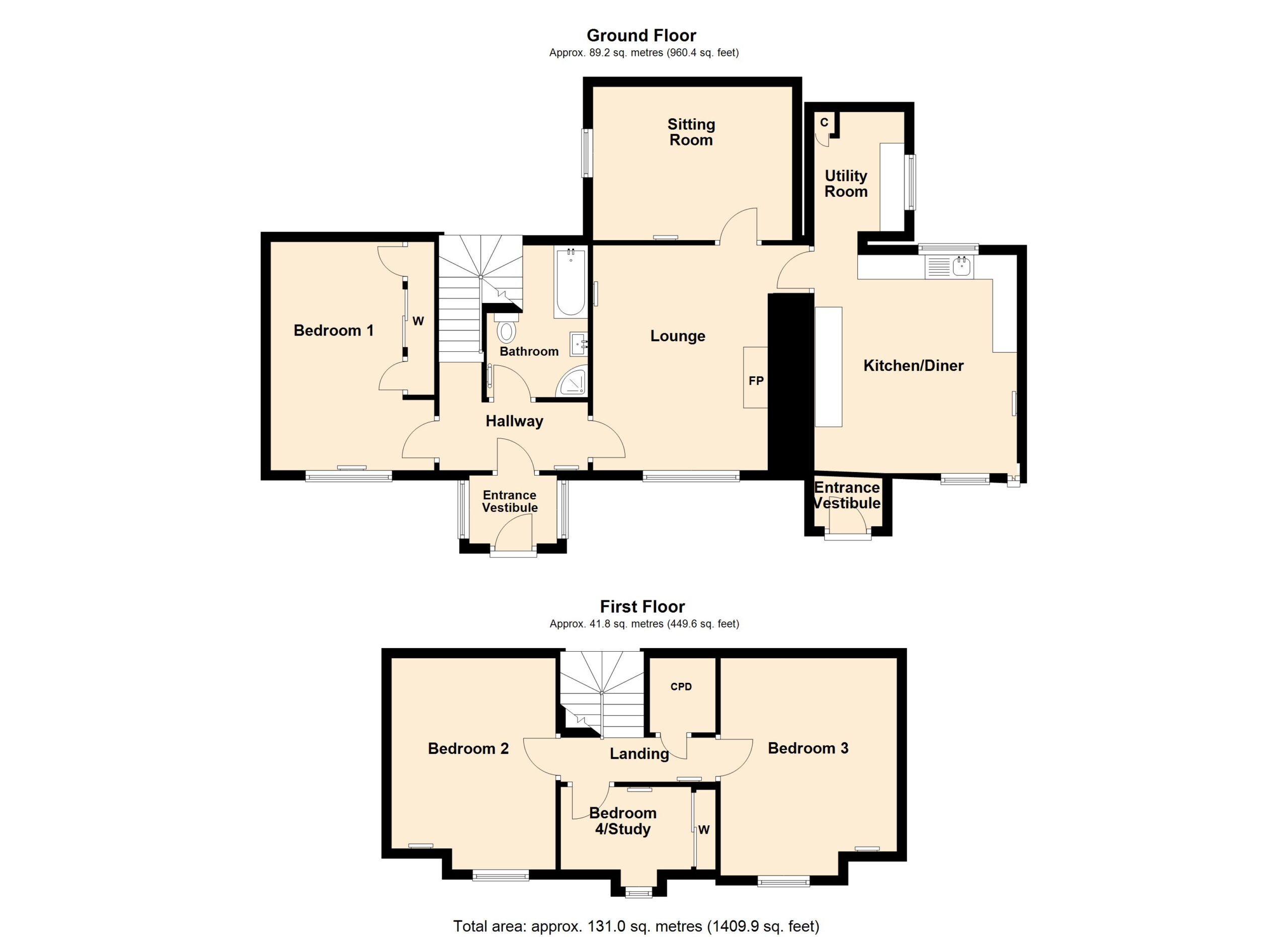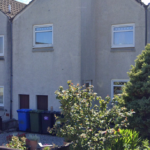Property 360 Tour, New to Market, Home Report available, For Sale OFFERS OVER £215,000 - Houses, Land
Enjoying a peaceful and private setting in the village of Scadabay in the Bays of Harris we are delighted to welcome Harmony Villa to the market. The property is offered for sale in excellent condition with tasteful and neutral décor throughout. The owners have maintained the property to a high standard.
The spacious home offers excellent sized accommodation over two levels with two entrance vestibules, kitchen diner and utility room, lounge, sitting room, family bathroom, downstairs double bedroom and a further three bedrooms upstairs, once of which is currently being used as a study.
The property is heated by a range of electric storage and panel heaters located throughout the property and all windows and doors are double glazed.
The property is accessed from the main village road by a shared access road with a cattle grid. There are four houses located in this area with Harmony Villa tucked in at the rear benefitting from uninterrupted views out to sea. The house forms part of Croft 6 1/2 Scadabay which extends to approximately 17.5acres (7.11ha) the Croft offers excellent potential for future development. Purchase of the Croft tenancy will be subject to approval by the Crofting Commission.
There is an excellent sized outbuilding located to the side which the current owners use for vehicle storage. There is also a timber garden shed to the side. The front garden is defined by a wall and is laid to lawn with raised beds. There is a generous area for parking beside the property.
Scadabay is approximately 7 miles from Tarbert where there is a selection of amenities available.
The property has not been decrofted.
Viewing is strongly encouraged to fully appreciate this beautiful property located in a scenic setting. The property can be accessed from the front by two UPVC glazed doors entering into entrance vestibules. The kitchen door is the main access used by the current owners.
Property 360 Video
ENTRANCE VESTIBULE: 1.40m x 0.99m
Ceramic tiled flooring. Hanging space. Access to kitchen via wooden door.
KITCHEN DINER: 4.48m x 4.16m
Fully fitted dining kitchen with access to utility room. Range of floor standing and wall mounted units. Stainless steel sink with side drainer. Room for large family dining table. Dual aspect window to front and rear. Integrated fridge and freezer. Extractor hood above cooker. Electric storage heater. Access to utility room and lounge.
UTILITY ROOM: 2.45m x 1.88m
On open plan to kitchen. Window to side. Fitted storage cupboard. Wall units. Plumbed for washing machine.
LOUNGE: 4.62m x 3.59m
Good sized lounge with window to front. Feature fire surround housing living flame electric fire. Laminate flooring. Electric storage heater. Access to sitting room and hallway.
SITTING ROOM: 4.09m x 3.15m
Cosy sitting room located off the lounge. Laminate flooring. Electric storage heater.
HALLWAY: 3.05m x 1.40m
Laminate flooring. Electric storage heater. Carpeted stair to upper landing. Access to front entrance vestibule
FRONT ENTRANCE VESTIBULE:1.80m x 1.40m
Accessed by wooden door with glazed panels. Ceramic tiled flooring. Windows to sides.
BEDROOM ONE: 4.69m x 3.36m
Double bedroom with window to front. Laminate flooring. Electric storage heater. Fitted wardrobes.
FAMILY BATHROOM: 3.04m x 2.02mm
Suite comprising wc, wash hand basin, bath and shower cubicle housing electric shower unit. Vinyl flooring. Opaque glazed window to rear. Heated towel rail. Under stair storage.
LANDING: 3.18m x 0.91m
Accessed by carpeted staircase with window to rear. Access to three bedrooms and walk-in linen cupboard. Electric storage heater. Loft access.
BEDROOM FOUR/STUDY: 2.52m x 1.81m
Single bedroom currently used as a study. Window to front. Electric panel heater. Fitted carpet.
BEDROOM TWO: 4.34m x 3.37m
Double bedroom with window to front. Fitted carpet. Electric panel heater.
BEDROOM THREE: 3.97m x 3.62m
Double bedroom with window to front. Fitted carpet. Electric panel heater.
GENERAL INFORMATION
COUNCIL TAX: A
EPC RATING: F
POST CODE: HS3 3ED
PROPERTY REF NO: HEA0083H
SCHOOLS: SIR E SCOTT PRIMARY AND SECONDARY
There is a Home Report available for this property. For further details on how to obtain a copy of this report please contact a member of our Property Team on 01851 700 800.
Viewing of this property is strictly via appointment through our office.
TRAVEL DIRECTIONS
On proceeding from Stornoway proceed along the A859 initially following signs for Tarbert. On reaching Tarbert remain on the A859 following signs for Leverburgh. Turn left at the third turning signed for Grosebay, follow the road into Grosebay then turn left signed for Scadabay and Drinishader. Pass the sign for Scadabhagh (an Taobh Siar) the access road for Harmony Villa is located on the other side of the hill.

