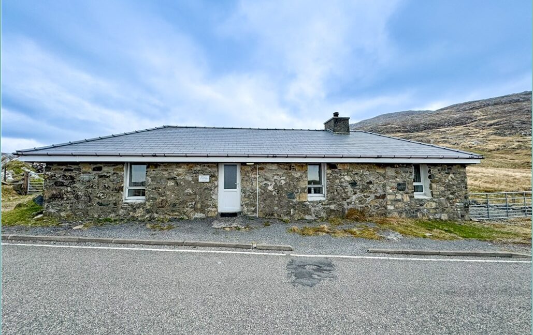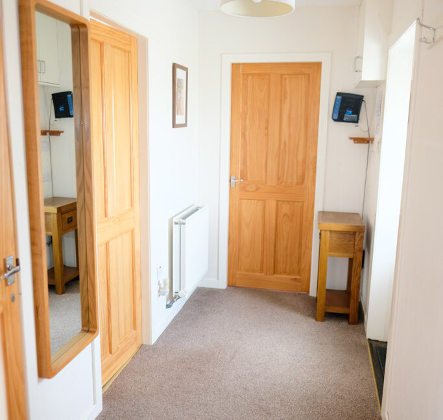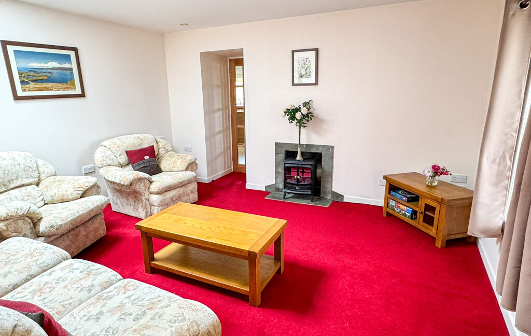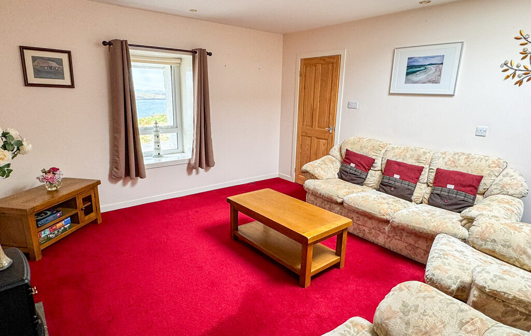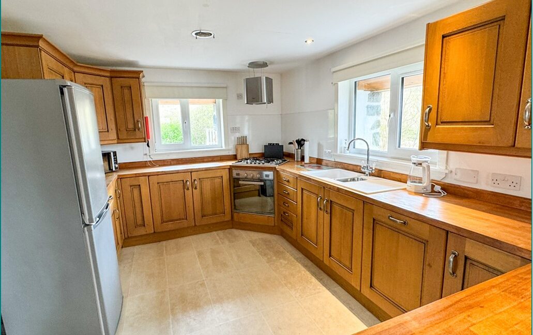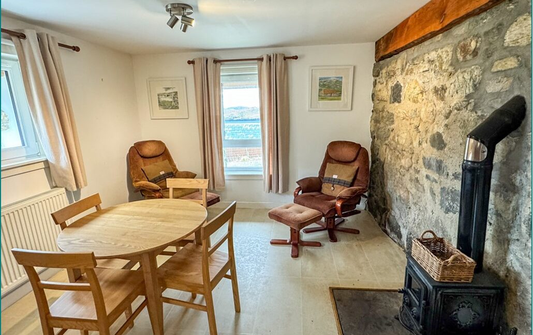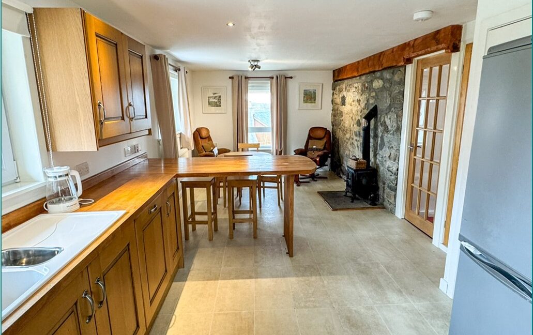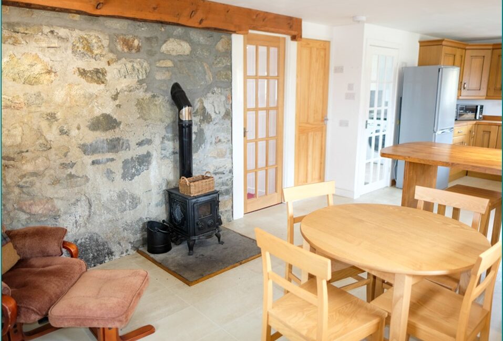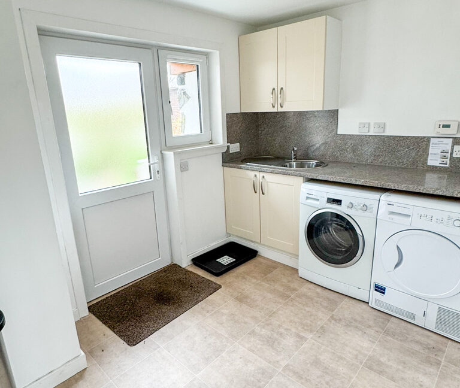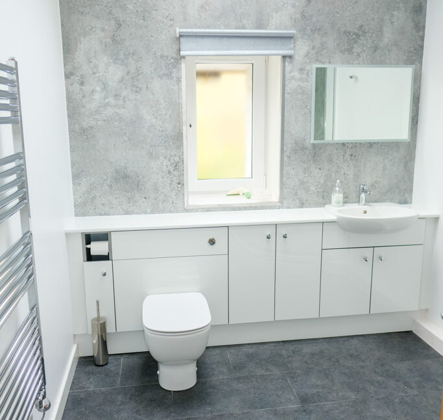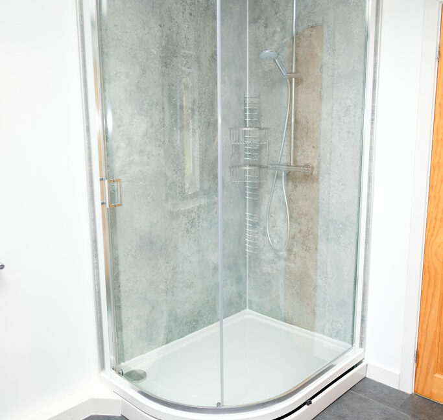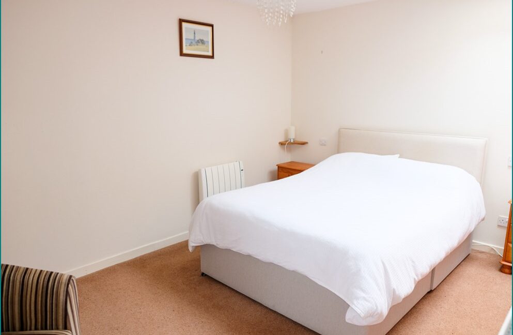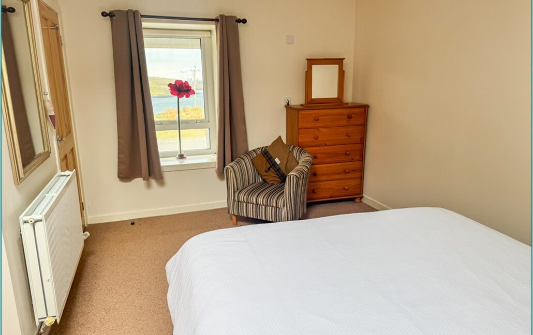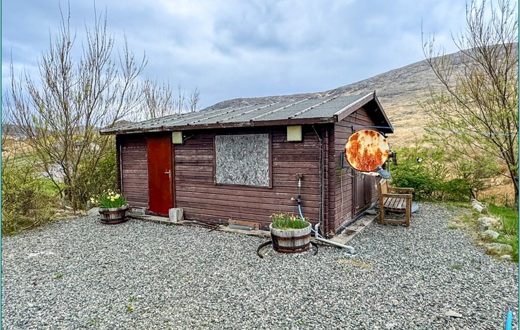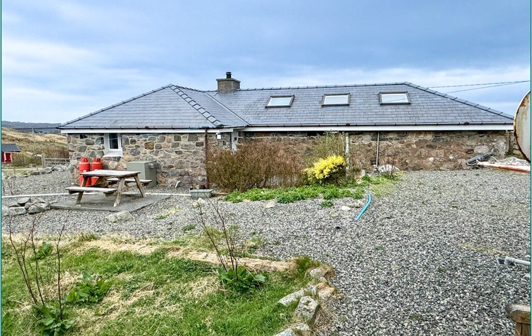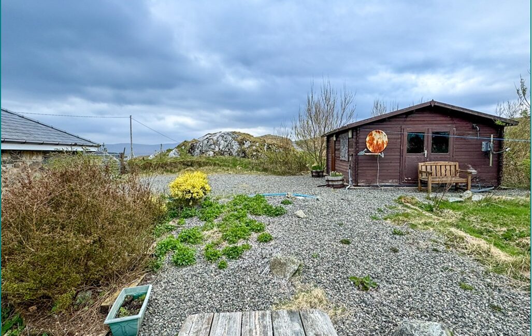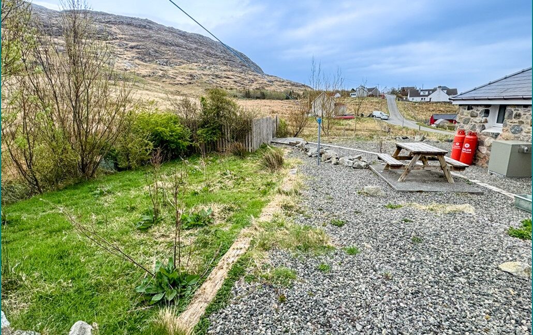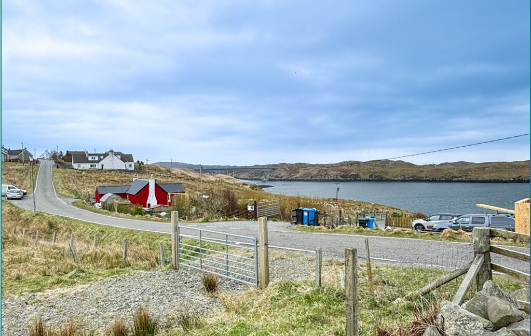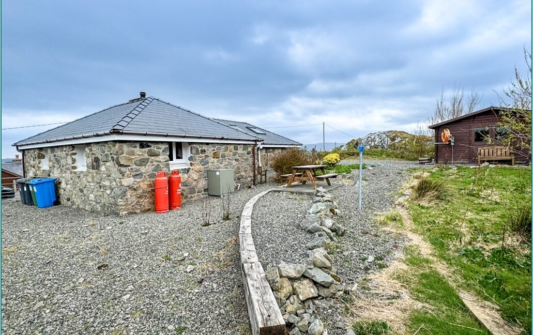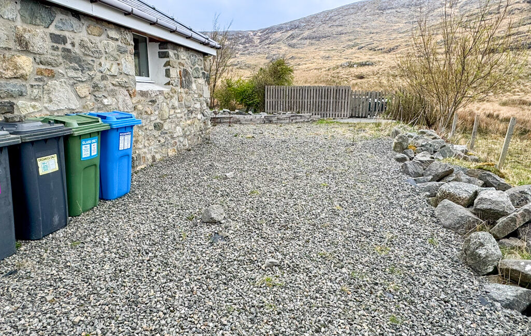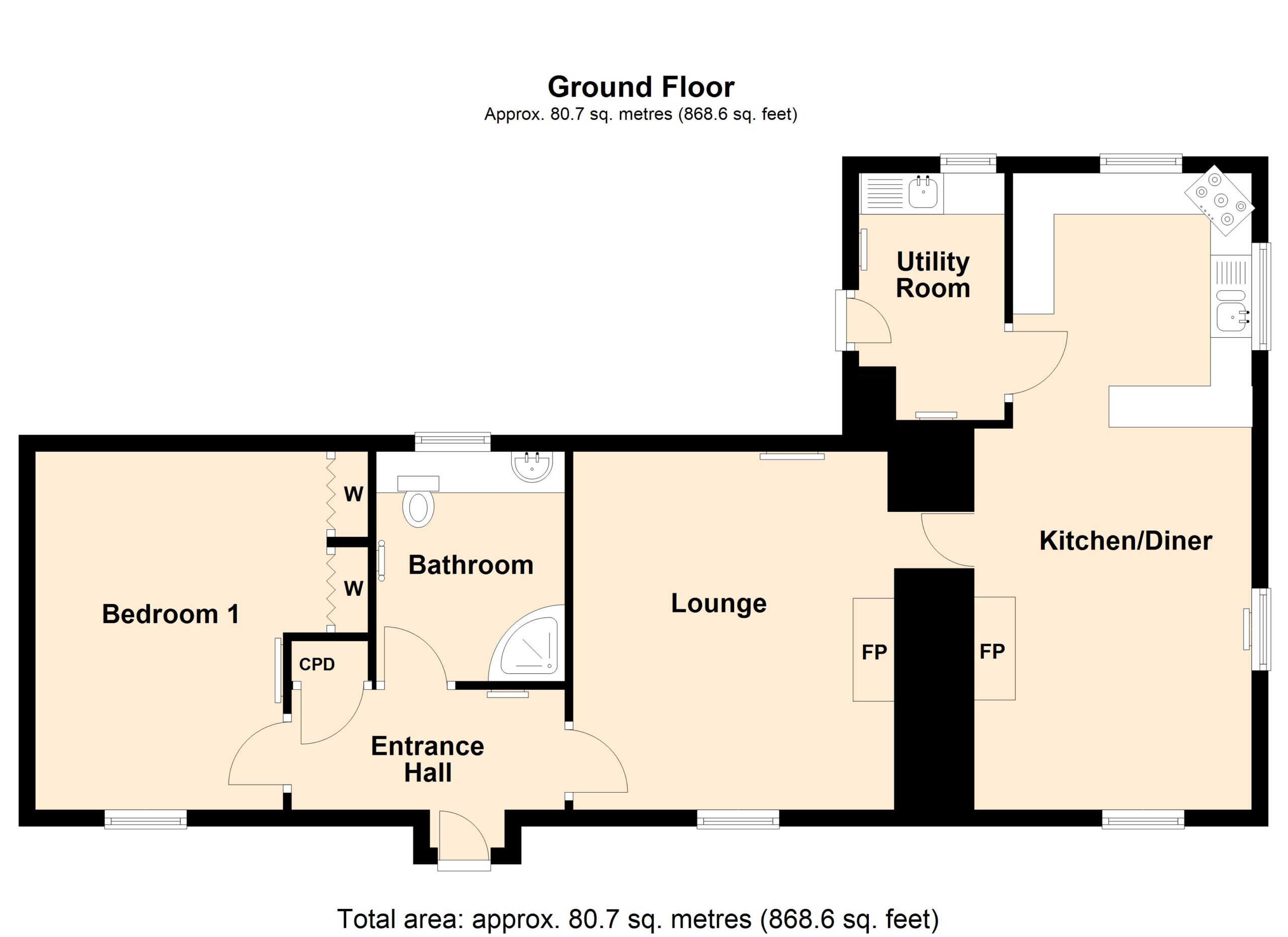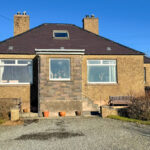New to Market, Home Report available, Property 360 Tour, For Sale OFFERS OVER £175,000 - Houses
We are delighted to welcome to the market this rare opportunity to purchase a converted Blackhouse presented in immaculate order.
The deceptively spacious accommodation comprises entrance hallway, lounge, open plan kitchen diner, utility room, double bedroom with fitted wardrobes and shower room.
The property is initially accessed by gravel driveway leading to a generous parking area to the rear. There is additional parking at the other end of the house.
Central heating is offered by oil fired boiler and there are double glazed windows throughout.
There is a large outdoor area to the rear with a lawn and a range of mature trees and flowers. There is also a patio space for enjoying the outdoors in the good weather. There is a good sized timber framed outbuilding to the rear. Views of Loch Tarbert are available with the Scalpay Bridge and beyond visible to the side.
Albany Cottage is located approximately 4 miles from Tarbert where all amenities are available including grocery stores, leisure centre, hotels, filling station, garage for repairs, dental practice and medical practice.
The current owners have run the Albany Cottage as a successful 4-star holiday cottage for more than 8 years. It has also been let out as a long term rental in the past.
All furniture and white goods within the property are available to purchase by separate negotiation.
Prompt viewing is strongly encouraged to fully appreciate this opportunity to purchase a unique property in a location where properties rarely become available.
The property is initially entered via UPVC glazed door into entrance hallway.
Property 360 Video
ENTRANCE HALLWAY: 3.33m x 1.43m
UPVC glazed door. Fitted carpet. Fitted storage cupboard. Access to lounge, bedroom and shower room.
LOUNGE: 4.35m x 3.90m
Excellent sized lounge with window to front. Fully opening velux window. Fitted carpet. Central heating radiator. Electric stove set on slate hearth with surround. Access to kitchen diner.
KITCHEN DINER: 7.73m x 3.37m
Open plan kitchen diner with multi aspect windows. Fully fitted kitchen with range of wall and floor standing units. Breakfast bar. Composite double sink with side drainer. Five ring gas hob with extractor hood above and oven under. Integrated dishwasher. Central heating radiator. Room for family dining table. Laminate tile effect flooring. Feature stone wall in dining are with multi fuel burning stove set on slate hearth. Fitted storage cupboard. Access to utility room.
UTILITY ROOM: 2.93m x 2.14m
Accessed from kitchen diner. Wall and floor standing units. Stainless steel sink with side drainer. Laminate tile effect flooring. Window to side. Door to side. Plumbed for washing machine.
SHOWER ROOM: 2.79m x 2.29m
Suite comprising wc and wash hand basin set in fitted vanity with storage and large corner shower cubicle housing electric shower unit. Vinyl flooring. Opaque glazed window to rear. Heated towel rail. Fully opening velux window.
BEDROOM ONE: 4.34m x 4.04m
Double bedroom with window to front. Fitted carpet. Central heating radiators. Fitted wardrobe. Fully opening velux window.
GENERAL INFORMATION
COUNCIL TAX: A
EPC RATING: D
POST CODE: HS3 3BS
PROPERTY REF NO: HEA0099H
SCHOOLS: SIR E SCOTT PRIMARY AND SECONDARY
There is a Home Report available for this property. For further details on how to obtain a copy of this report please contact a member of our Property Team on 01851 700 800.
Viewing of this property is strictly via appointment through our office.
TRAVEL DIRECTIONS
On travelling from Stornoway proceed along A859 following signs for Tarbert. On reaching Tarbert turn left at the ferry terminal following signs for Scalpay. Proceed through Urgha, Carregriech and into Kyles. Albany Cottage is located on the left hand side on the brow of the hill.

