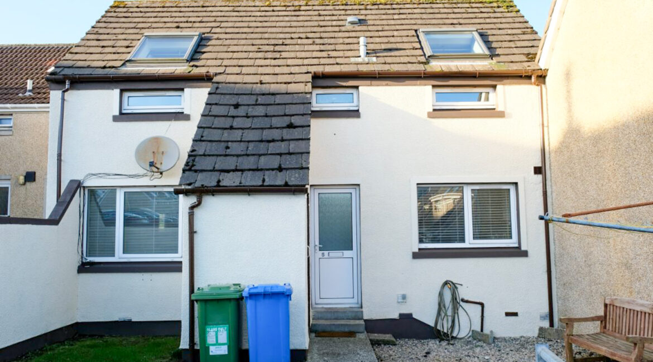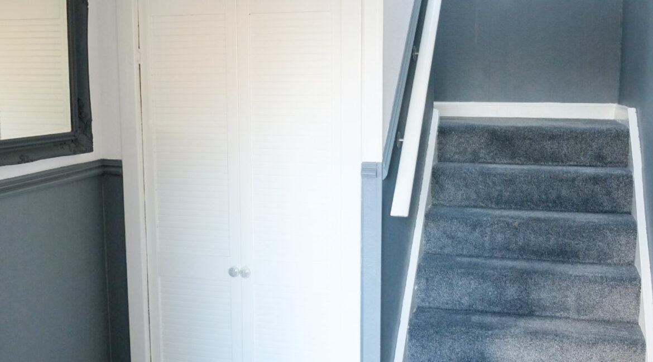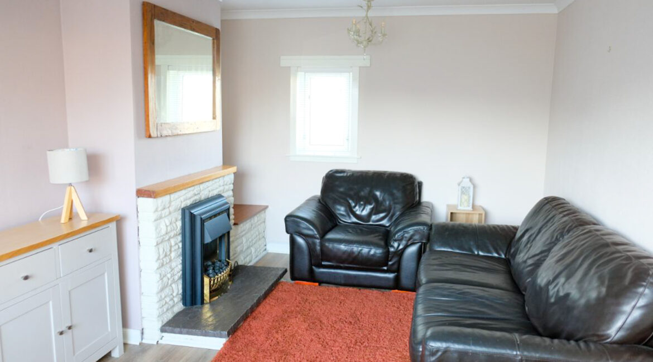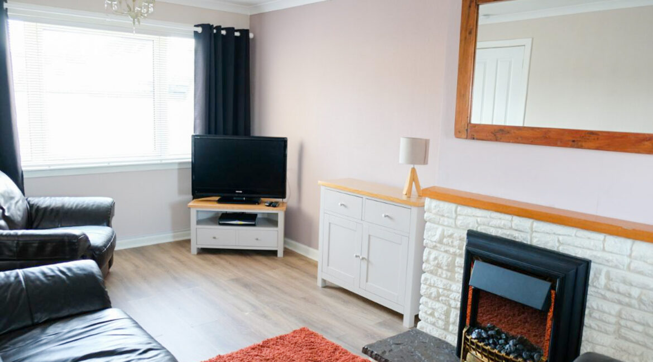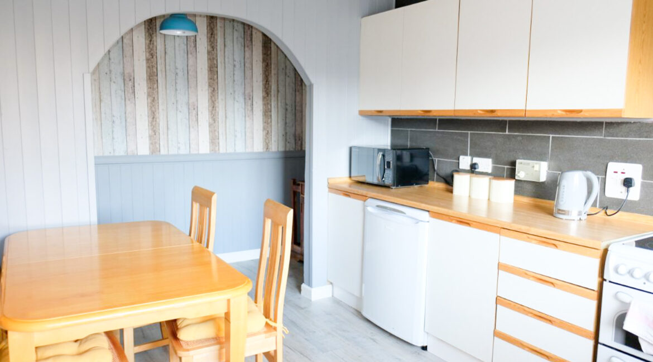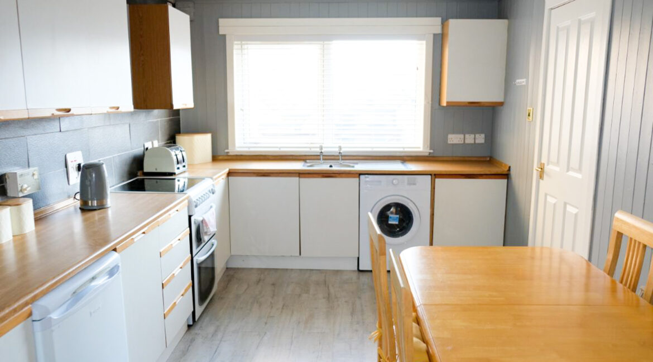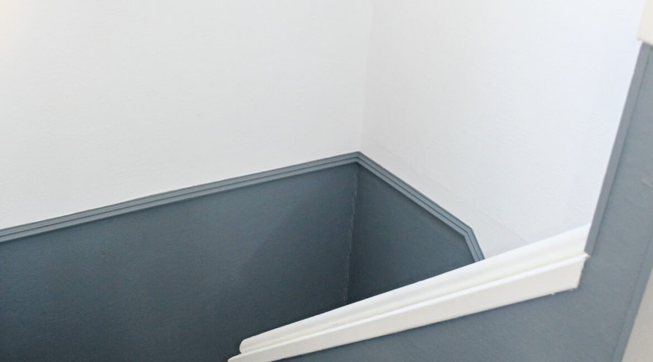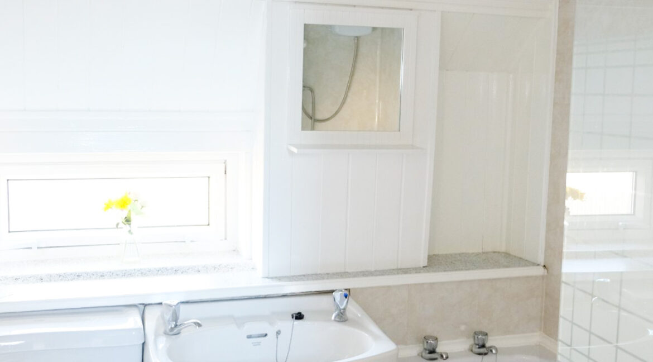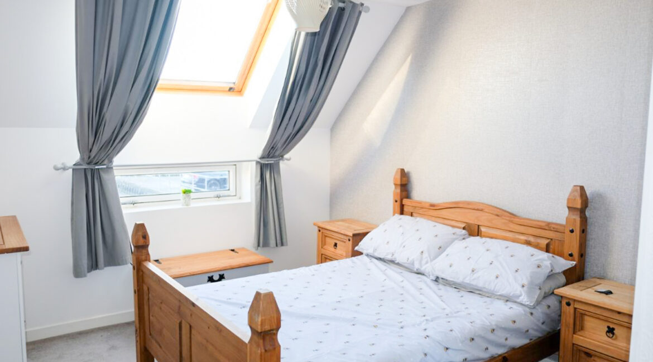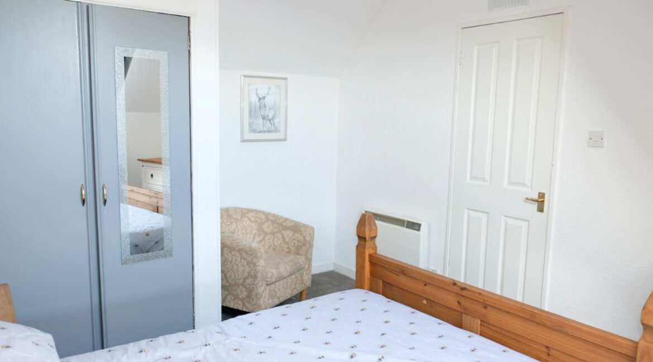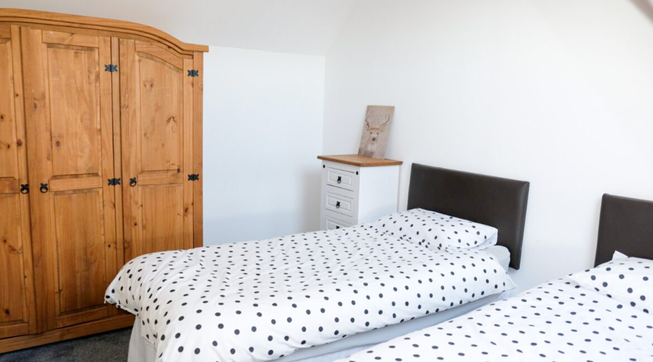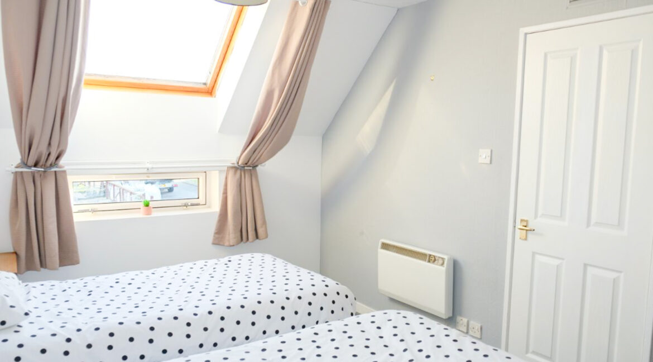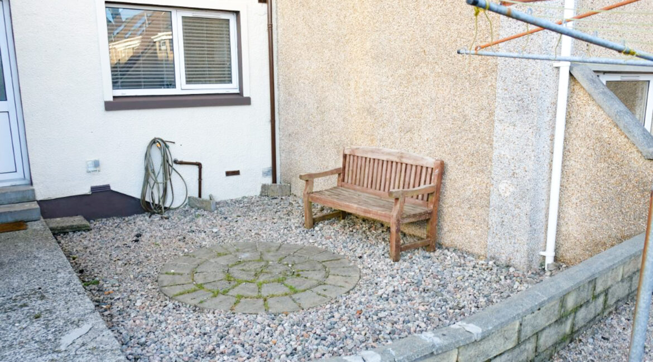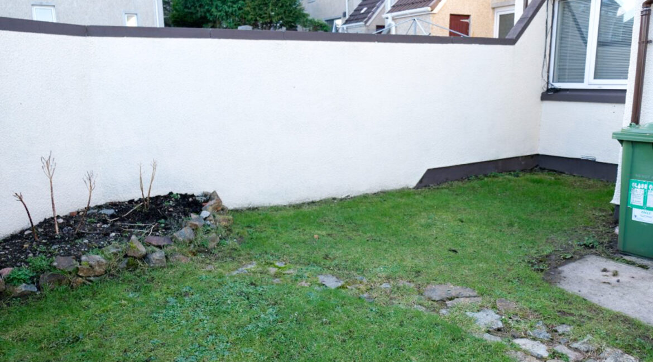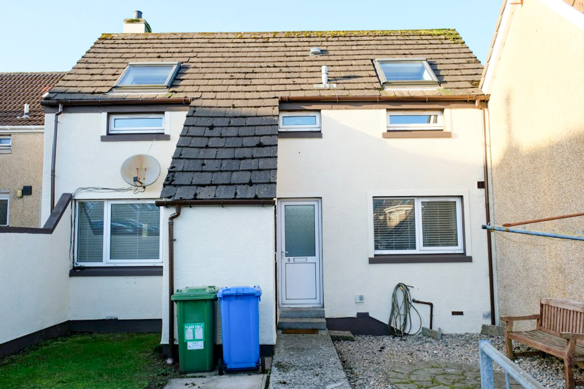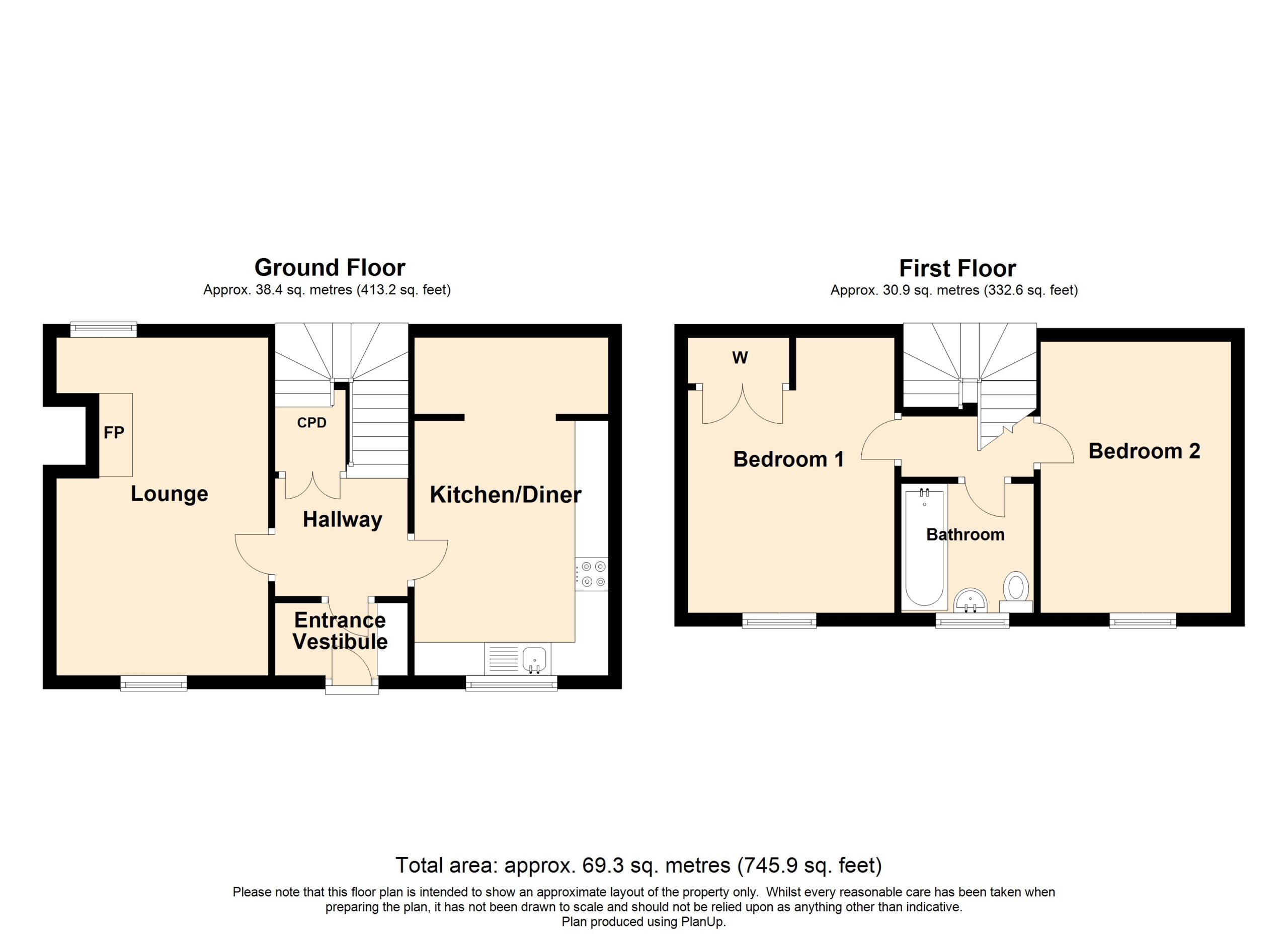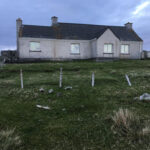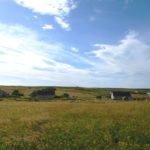New to Market, Home Report available, For Sale OFFERS OVER £95,000 - Houses
We welcome to the market this two bedroom mid-terrace property located in a convenient location within walking distance of Stornoway town centre. The accommodation on offer extends to entrance vestibule, hallway, lounge, kitchen diner, bathroom and two double bedrooms.
The property has been tastefully decorated and well maintained is ready to move in to with central heating provided by electric storage and panel and double glazed windows throughout.
There is an outdoor space to the front with a patio area for sitting as well as a small grass area. Parking is offered on street.
The property offers a great opportunity for a first time buyer or buy to let investor or simply a family home. The convenient location offers easy access to all amenities Stornoway offers.
Prompt internal inspection is suggested to fully appreciate this charming property and to avoid disappointment.
The property is initially entered via UPVC door into entrance vestibule which in turn gives access to the hallway.
HALLWAY: 1.99m x 1.77m
Welcoming hallway with laminate flooring. Under stair storage cupboard. Electric storage heater. Access to lounge and kitchen. Carpeted stair to upper landing.
LOUNGE: 5.09m x 3.18m at widest point
Laminate flooring. Windows to front and rear. Fireplace housing electric fire insert with wooden mantel. Electric storage heater.
KITCHEN: 4.97m x 2.91m
Fully fitted dining kitchen with range of wall and floor units. Stainless steel sink with side drainer. Plumbed for washing machine. Laminate flooring. Window to front. Electric storage heater. Room for dining table.
UPPER LANDING:
Accessed via carpeted staircase with handrail. Window to rear. Access to two bedrooms.
SHOWER ROOM: 1.99m x 1.94m
Suite comprising wc, wash hand basin and bath with electric shower over. Laminate flooring. Opaque glazed window to front. Electric storage heater.
BEDROOM ONE: 4.13m x 3.10m at widest point
Double bedroom with window to front. Fitted carpet. Electric panel heater. Fitted wardrobe.
BEDROOM TWO: 4.07m x 2.86m
Double bedroom with window to front. Fitted carpet. Electric panel heater.
GENERAL INFORMATION
COUNCIL TAX BAND: A
EPC RATING: E
POST CODE: HS1 2YE
PROPERTY REF NO: HEA0929SY
SCHOOLS: STORNOWAY PRIMARY & THE NICOLSON INSTITUTE

