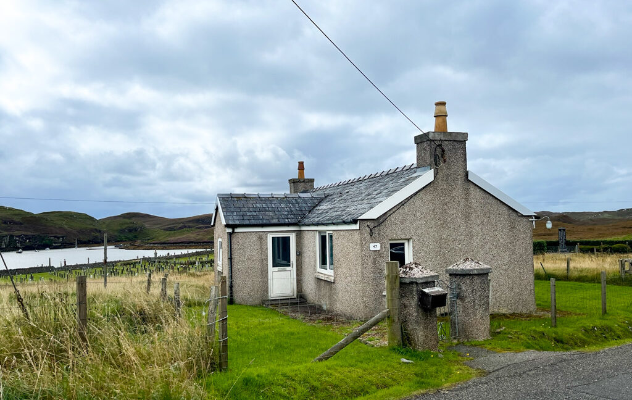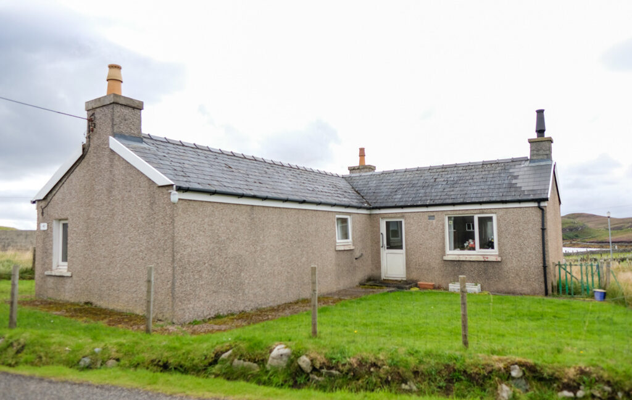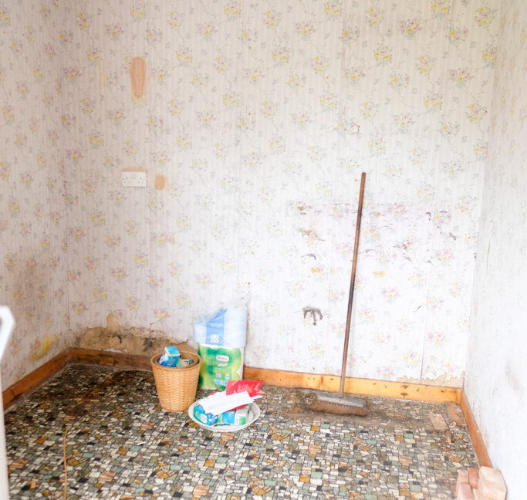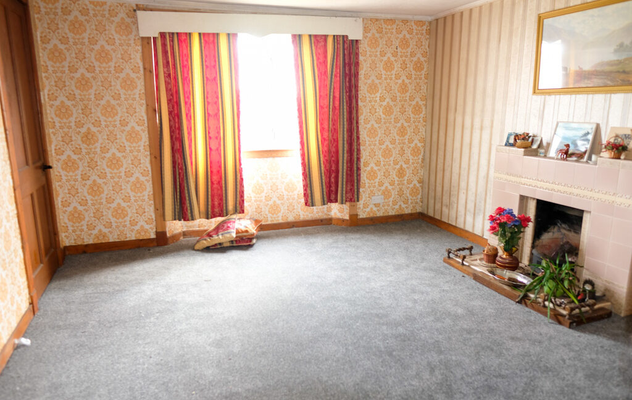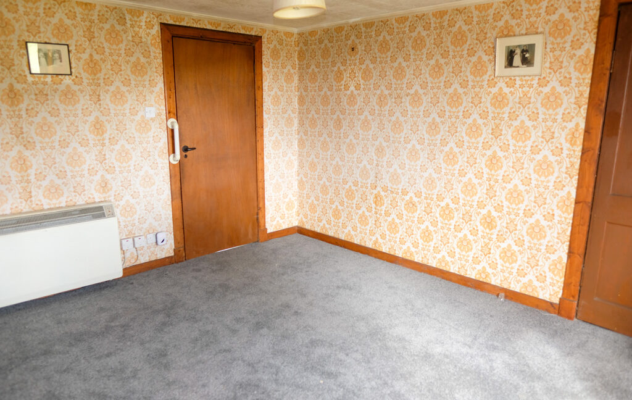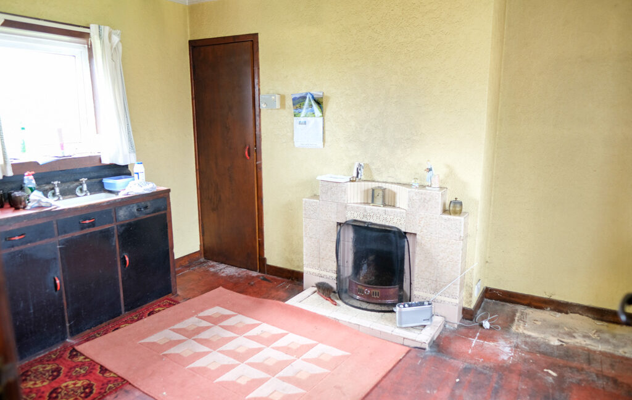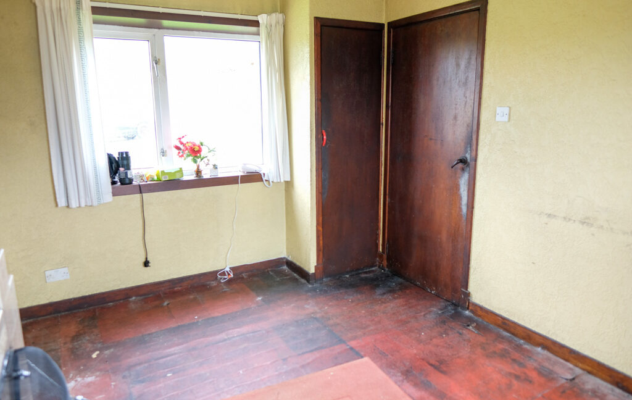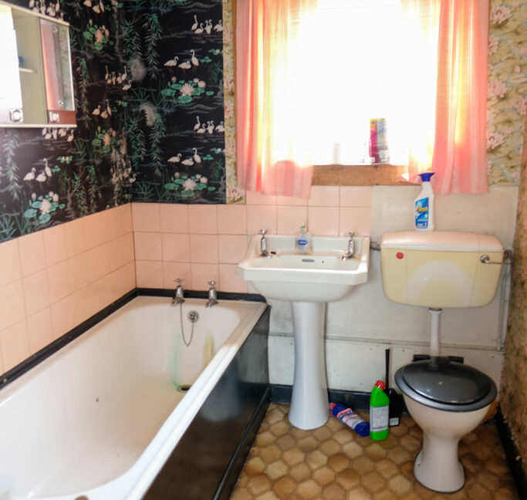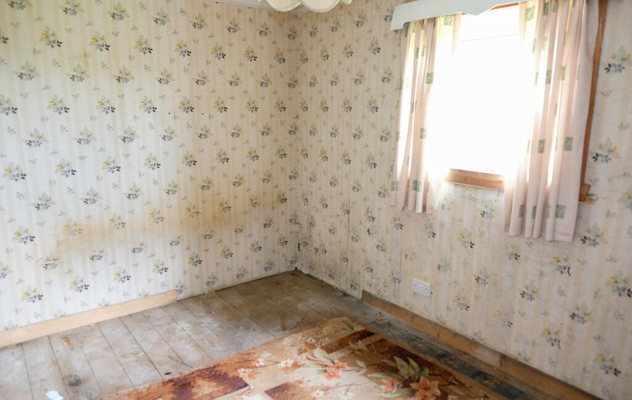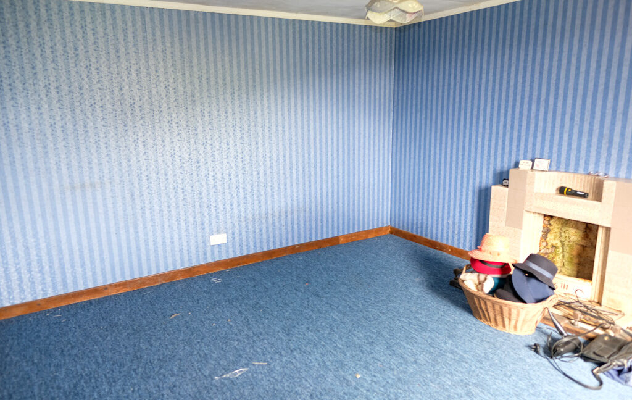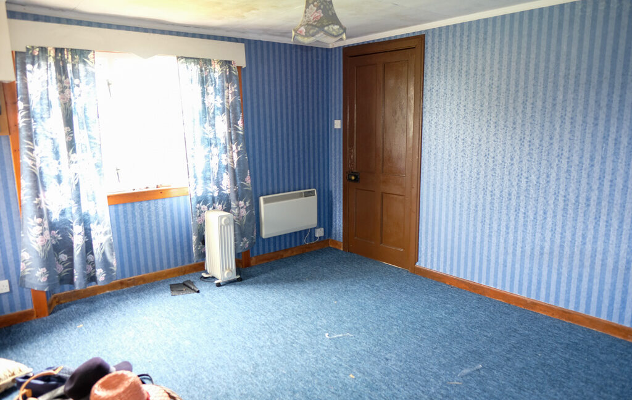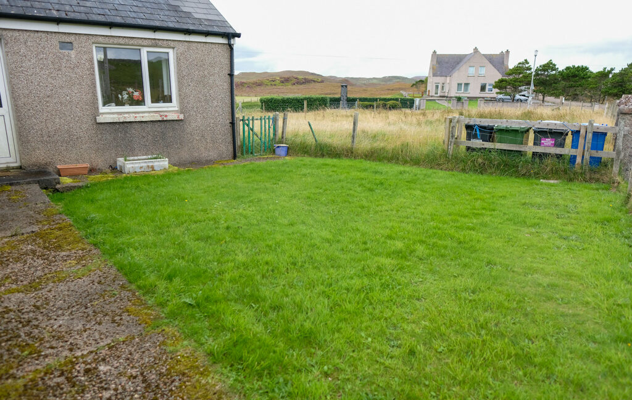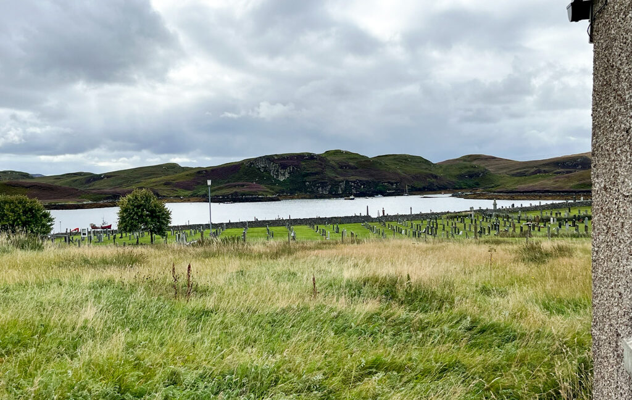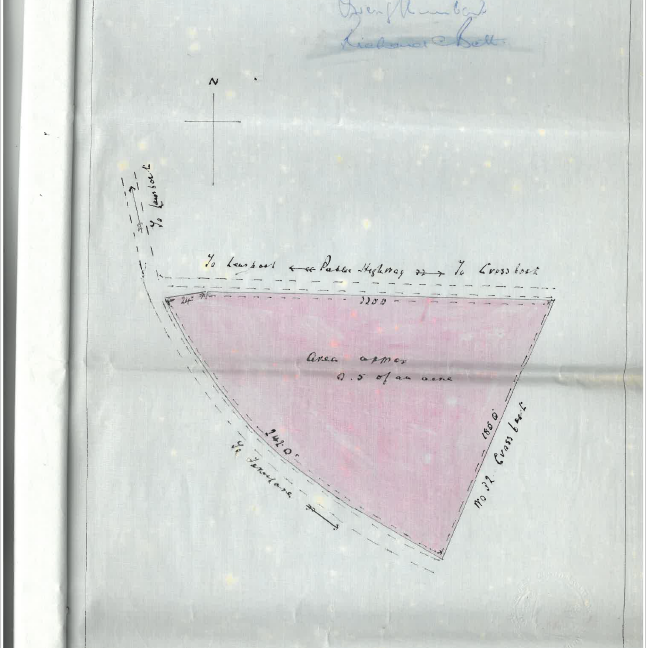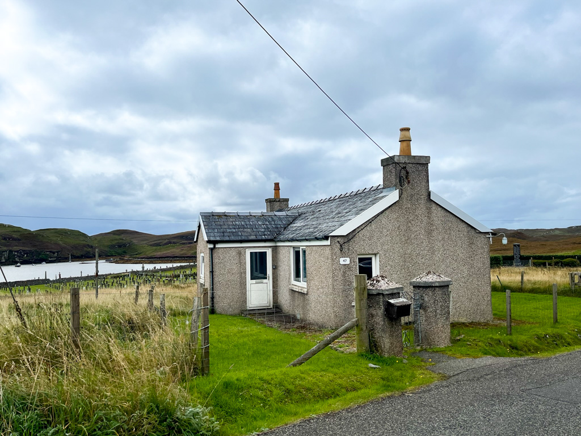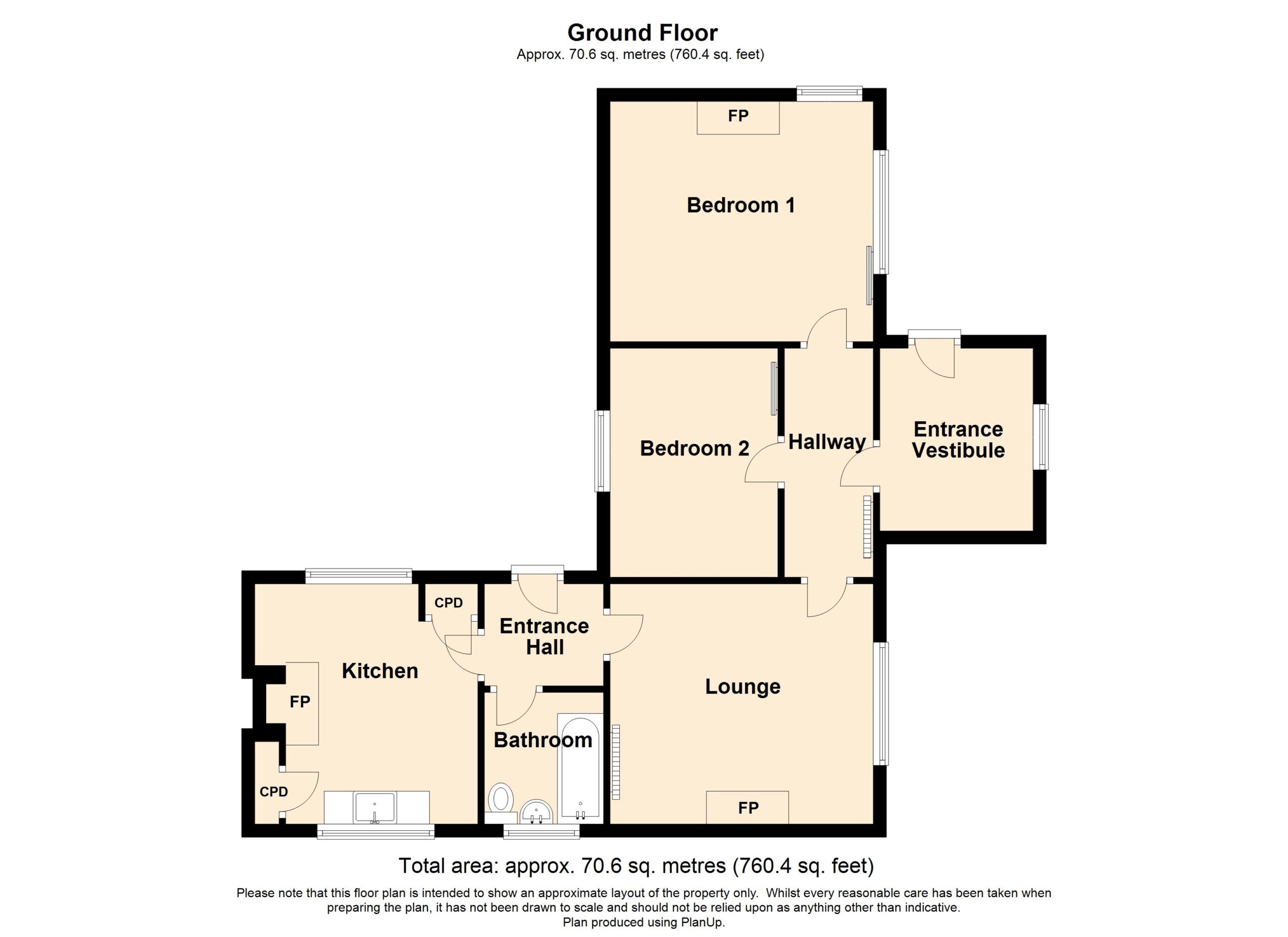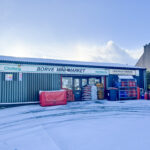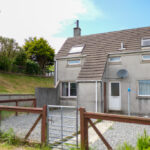Home Report available, For Sale, Under Offer OFFERS OVER £75,000 - Houses
We present to the market this detached L shaped bungalow which benefits from views towards Loch Leurbost and beyond. The accommodation on offer extends to entrance vestibule, hallway, lounge, entrance hallway, kitchen diner, bathroom and two bedrooms.
There property sits on a larger than normal site extending to approximately half an acre and offers ample opportunity for extending the house or further development. There is a small single car garage on site with room for off-road parking in front.
Crossbost is located approximately 9 miles from Stornoway, however there are a number of local amenities located in the nearby including local shop and cafe with petrol pumps, school and Doctor’s surgery.
The property would benefit from a degree of renovation and modernizing to bring it to a more comfortable standard.
The selling agents would strongly recommend prompt internal inspection to fully appreciate this property and the potential if offers.
The property is initially entered via UPVC glazed door with glass panel into entrance vestibule which in turn gives access to hallway.
ENTRANCE VESTIBULE: 2.78m x 2.33m
Window to side. Vinyl flooring. Wooden door to hallway.
HALLWAY: 3.48m x 1.35
Fitted carpet. Electric storage heater. Access to lounge and two bedrooms.
LOUNGE: 4.04m x 3.65m
Large lounge with window to side. Fitted carpet. Open fire set in tiled surround. Electric storage heater. Access to entrance hallway.
ENTRANCE HALLWAY: 1.81m x 1.55m
UPVC door to front. Vinyl flooring. Access to kitchen and bathroom.
KITCHEN: 3.08m x 2.92m at widest point
Dining sized kitchen. Dual aspect windows to front and rear. Vinyl flooring. Floor unit with sink. Two fitted storage cupboards. Open fire set in tiled surround .
BATHROOM: 2.00m x 1.81m
Suite comprising wc. Wash hand basin and bath. Opaque glazed window to rear. Vinyl flooring.
BEDROOM TWO: 3.48m x 2.55m
Small double bedroom with window to side. Fitted carpet. Electric panel heater
BEDROOM ONE: 4.00m x 3.65m
Large double bedroom with dual aspect windows to front and side. Fitted carpet. Open fire set in tiled surround. Electric panel heater.
GENERAL INFORMATION
COUNCIL TAX BAND: A
EPC RATING: G
POST CODE: HS2 9NP
PROPERTY REF NO: HEA0974L
SCHOOLS: LOCHS PRIMARY & THE NICOLSON INSTITUTE
TRAVEL DIRECTIONS
On Travelling from Stornoway proceed along the A859 towards Cameron Terrace and Leurbost. Turn left after Campbells Filling Station into Leurbost. Proceed along through Leurbost turning left into Crossbost, 47 is the first house on the right when you turn the corner.

