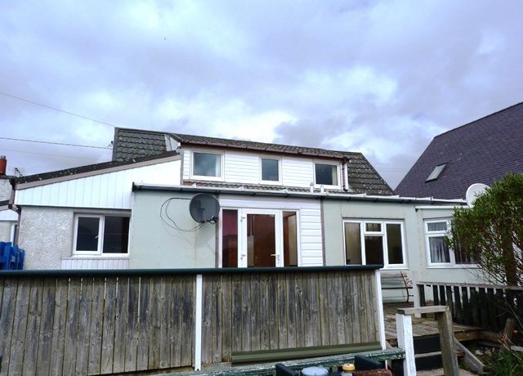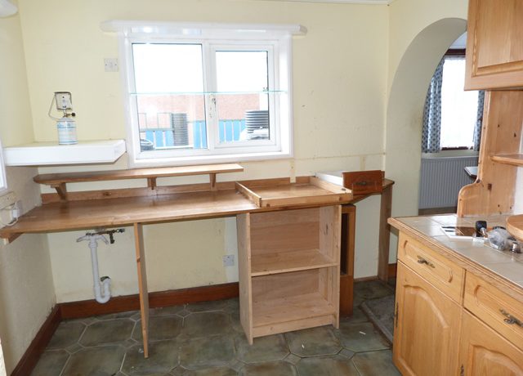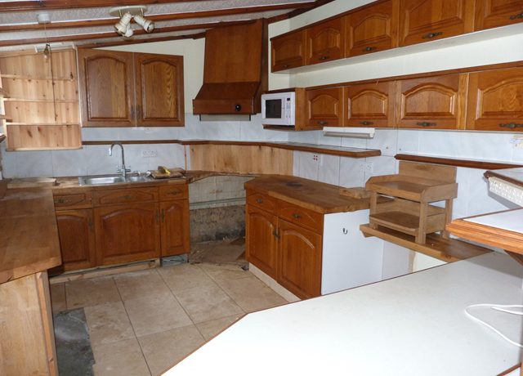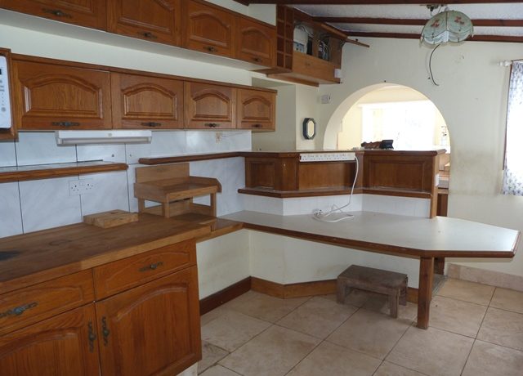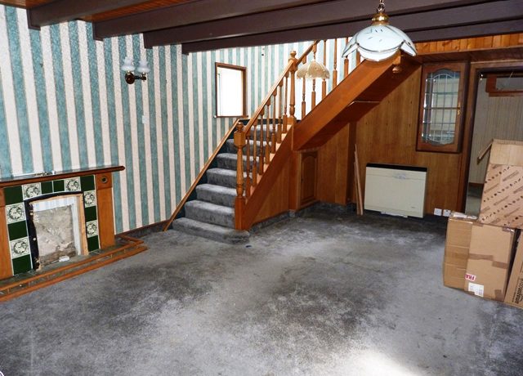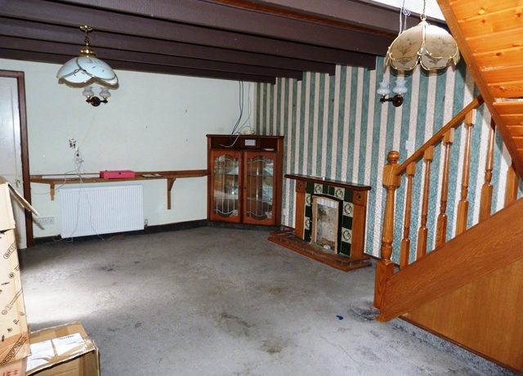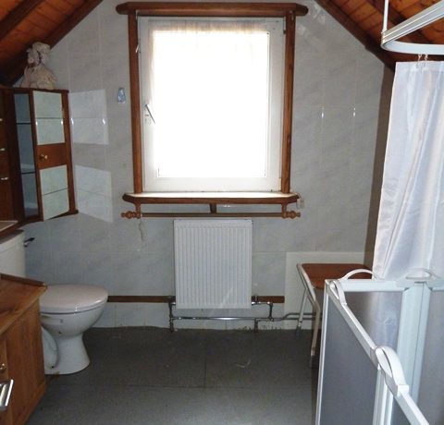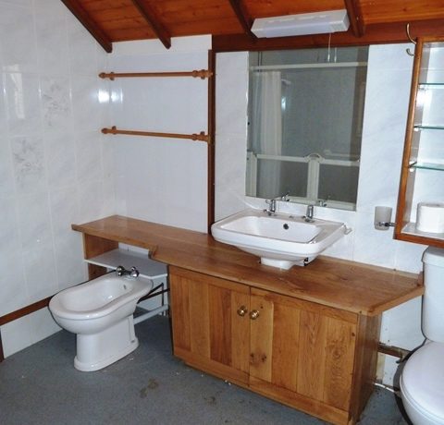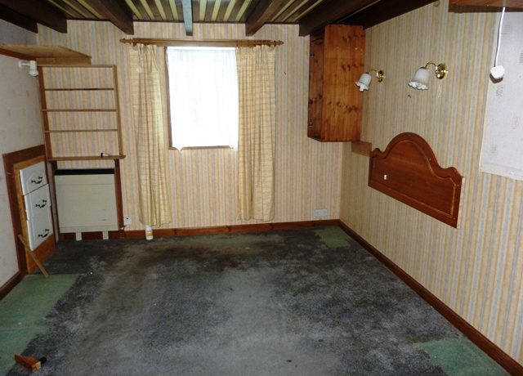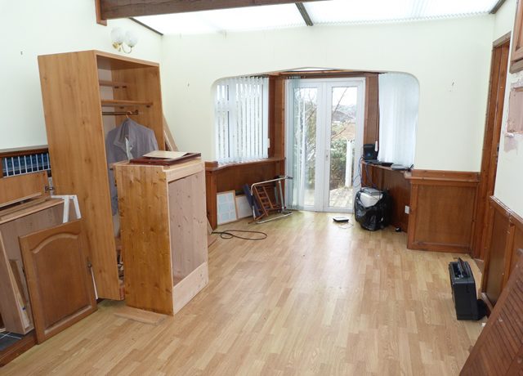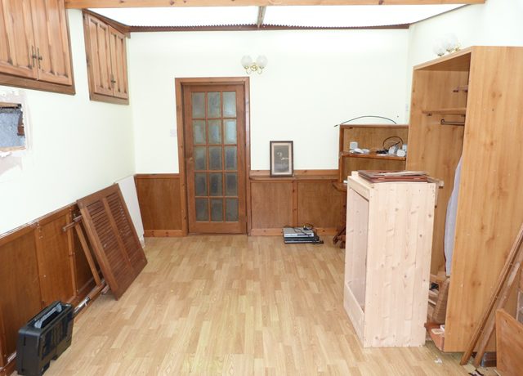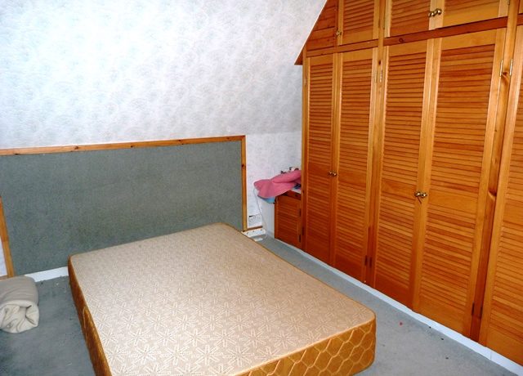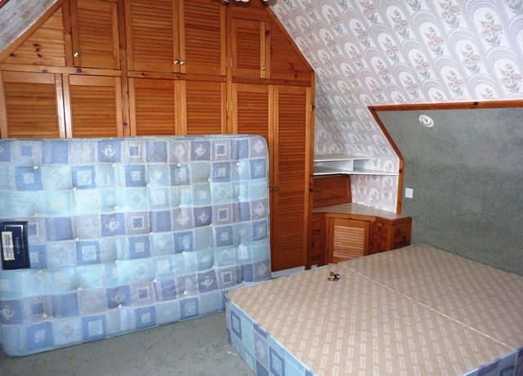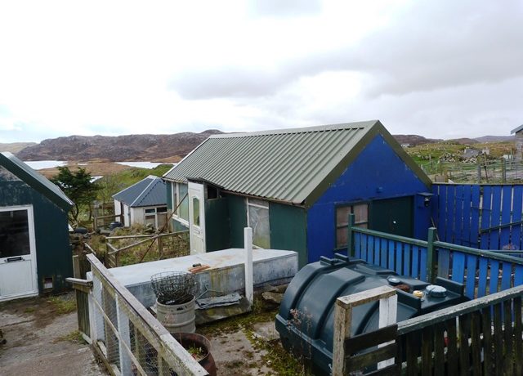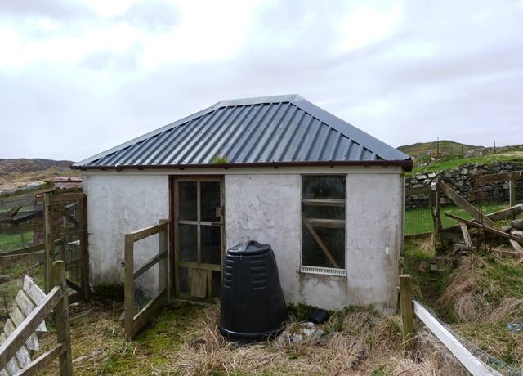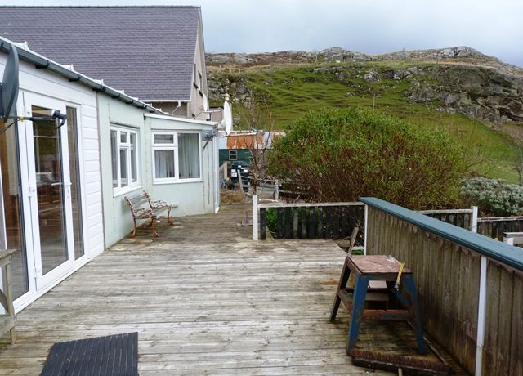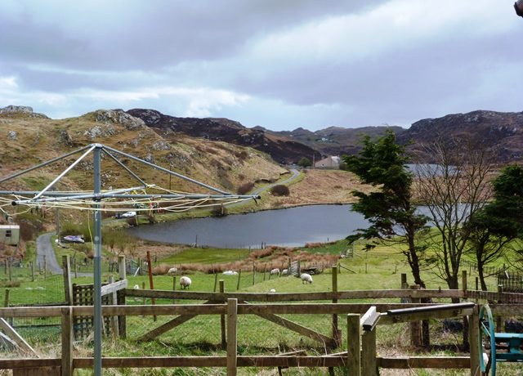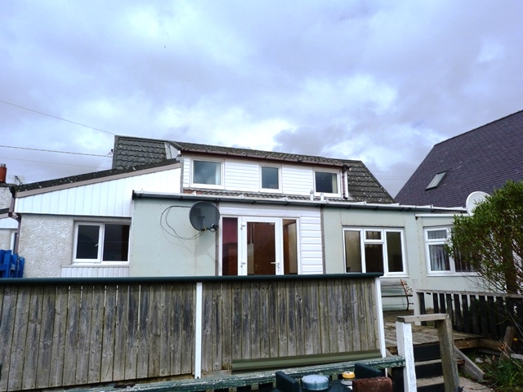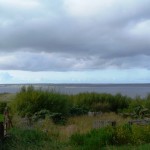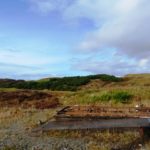Home Report available, For Sale, Under Offer £95,000 OFFERS OVER - Houses
Presented to the market this detached property offering accommodation over two levels extending to entrance vestibule, utility room, kitchen, lounge, sun room, three double bedrooms and shower room.
The property is double glazed throughout and is partially heated by oil fired boiler and a range storage heaters.
There are a selection of outbuildings located to the front of the property with an area of decking, a drying area and elevated views over Loch Cromore.
The property is in need of some modernisation throughout but would make a beautiful family home.
Prompt inspection is suggested to fully appreciate the accommodation on offer.
The property is entered via UPVC glazed door into entrance vestibule.
ENTRANCE VESTIBULE: 4.03m x 2.16m
Ceramic tiled floor. Patio doors to front. Access to utility room, lounge and hallway. Fitted storage cupboards.
UTILITY ROOM: 2.50m x 2.38
Ceramic tiled floor. Windows to front
and side. Floor units. Room for
white goods. Archway into kitchen.
KITCHEN: 4.77m x 2.63m
Wall and floor units. Ceramic tiled floor. Stainless steel sink with side drainer. Two windows to side. Window to front. Central heating radiator. Access to lounge.
LOUNGE: 5.36m x 3.88m
Fitted carpet. Tiled fireplace with wooden mantel. Fitted corner unit. carpeted stair to upper landing. Access to bathroom and bedroom one.
BATHROOM: 2.57m x 2.52m
Suite comprising wc, wash hand basin with storage under, bidet and walk-in shower cubicle with electric shower unit. Vinyl flooring. Central heating radiator. Central heating radiator. electric shaving point. Window into hallway. Fitted shelving.
BEDROOM ONE: 3.83m x 3.15m
Double bedroom with window to rear. Fitted carpet. Wall mounted storage cabinets. Electric panel heater. Access to sunroom.
SUNROOM: 5.38m from bay window x 3.37m
Laminate flooring. Patio doors to front. Tiled fireplace with feature wooden mantel. Fitted storage units. Windows to front. Access to hallway.
HALLWAY:
Ceramic tiled floor. Window to front. Access to entrance vestibule.
UPPER LANDING:
accessed via carpeted staircase. Central heating radiator on stair. Fitted storage units. Window to front. Access to two bedrooms.
BEDROOM TWO: 3.81m x 2.73m
Double bedroom with wall to wall fitted wardrobes. Fitted carpet. Window to front. Central heating radiator. wall mounted shelving unit.
BEDROOM THREE: 3.79m x 3.53m
Double bedroom with window to front. Wall to wall fitted wardrobes. Fitted carpet. Fitted reading lights.
TRAVEL DIRECTIONS
Travelling from Stornoway proceed along the A859 following signs for Tarbert. Proceed through Leurbost, Laxay and Balallan. Towards the end of Balallan turn left towards South Lochs. Proceed through Kershader and Garyvard. Turn left following signs for Cromore and Marvig. At the ‘T’ junction turn left towards Cromore. Follow this road for approximately 2 miles, take the second turning on the right where the property is located on the right hand side.

