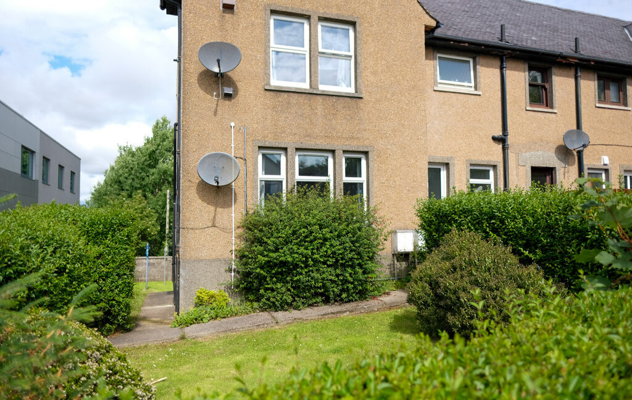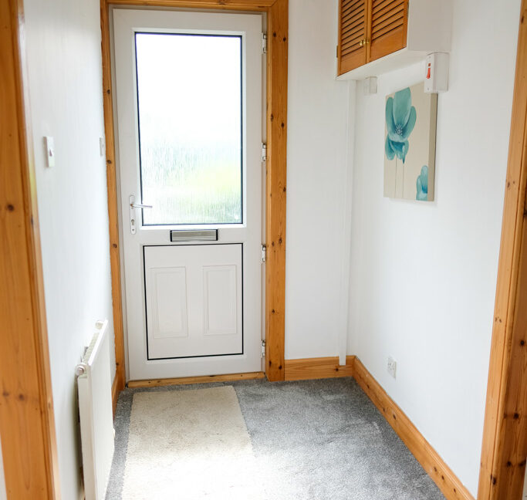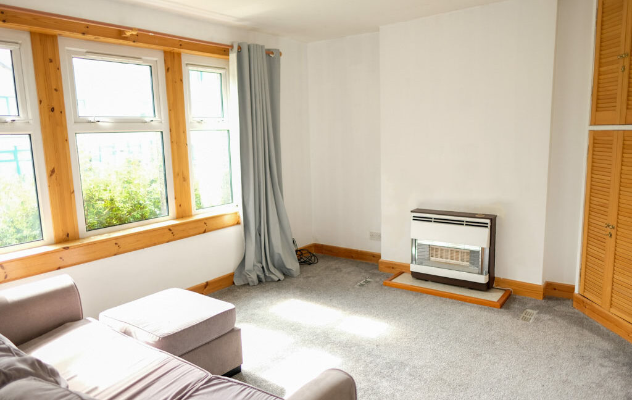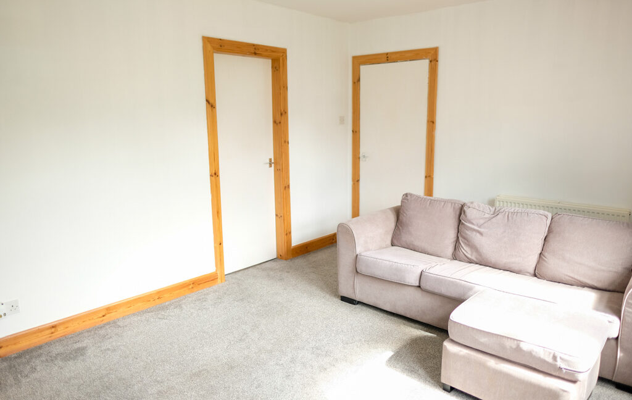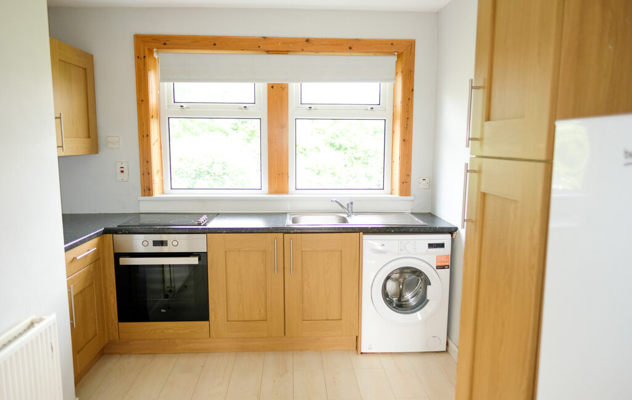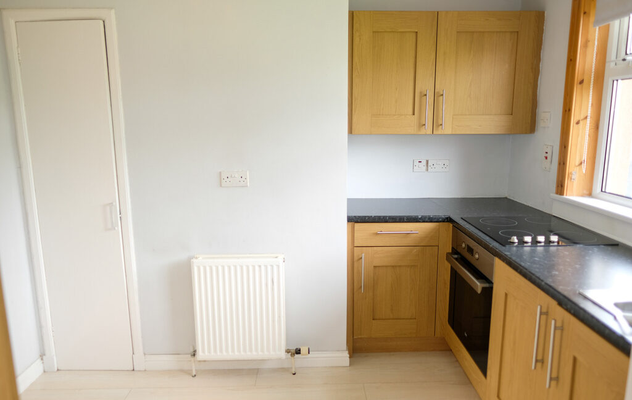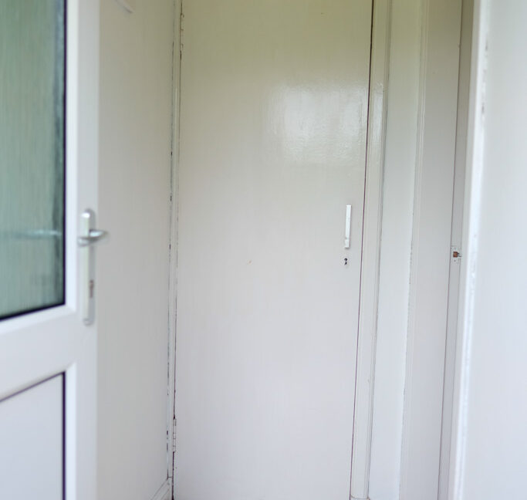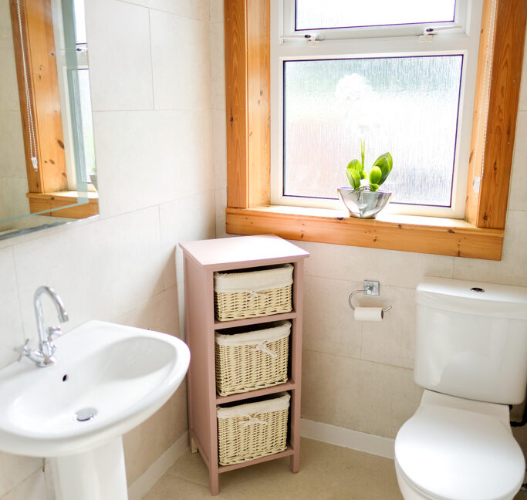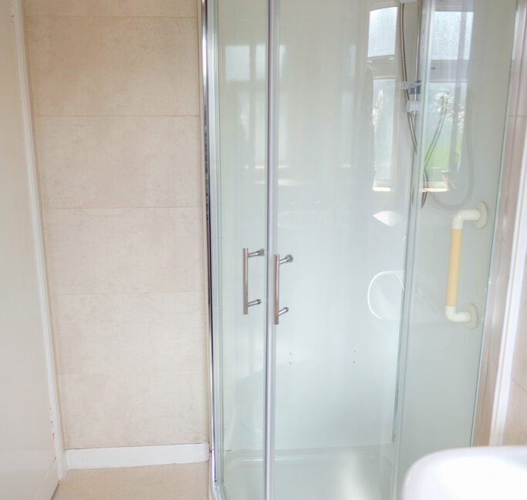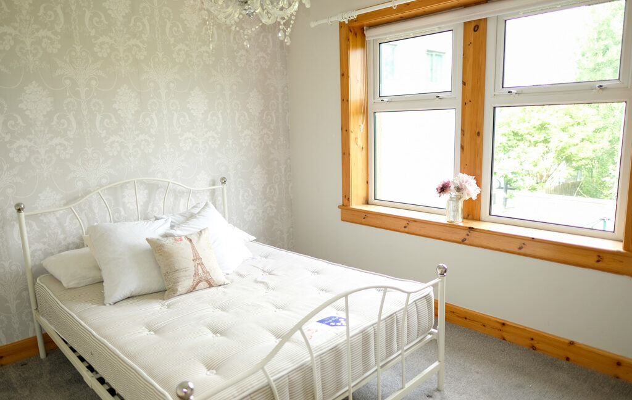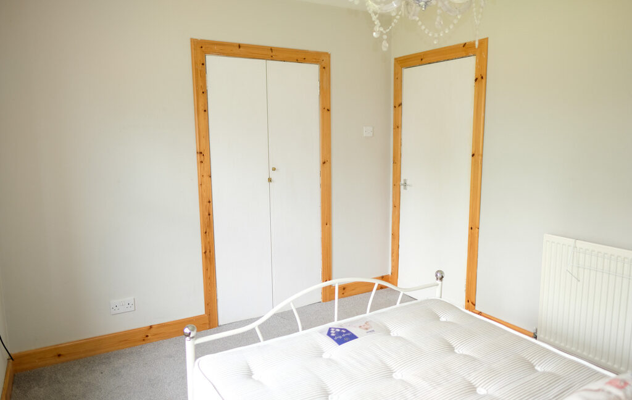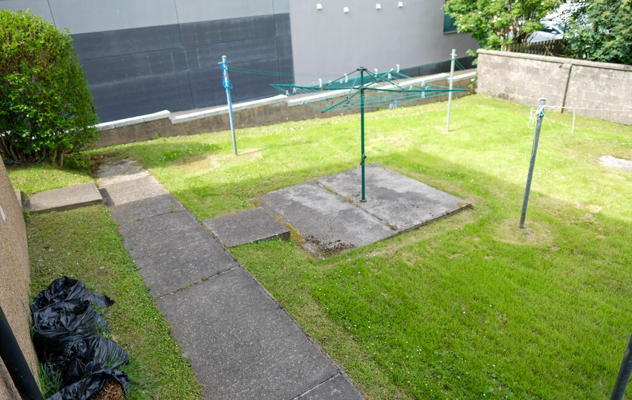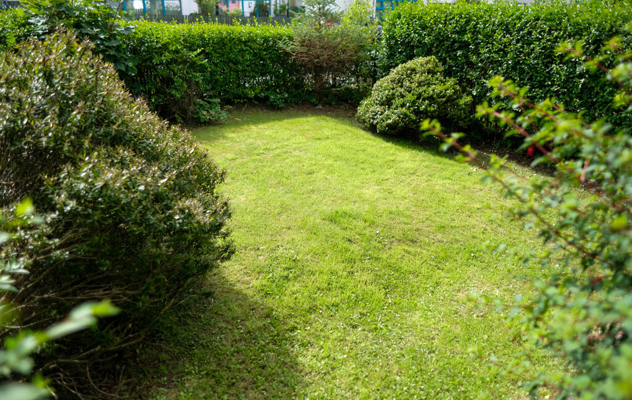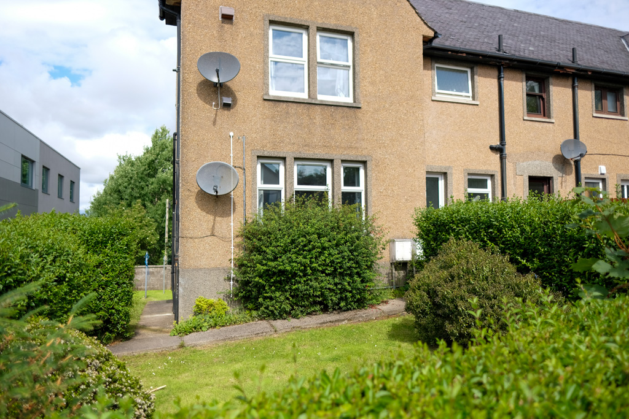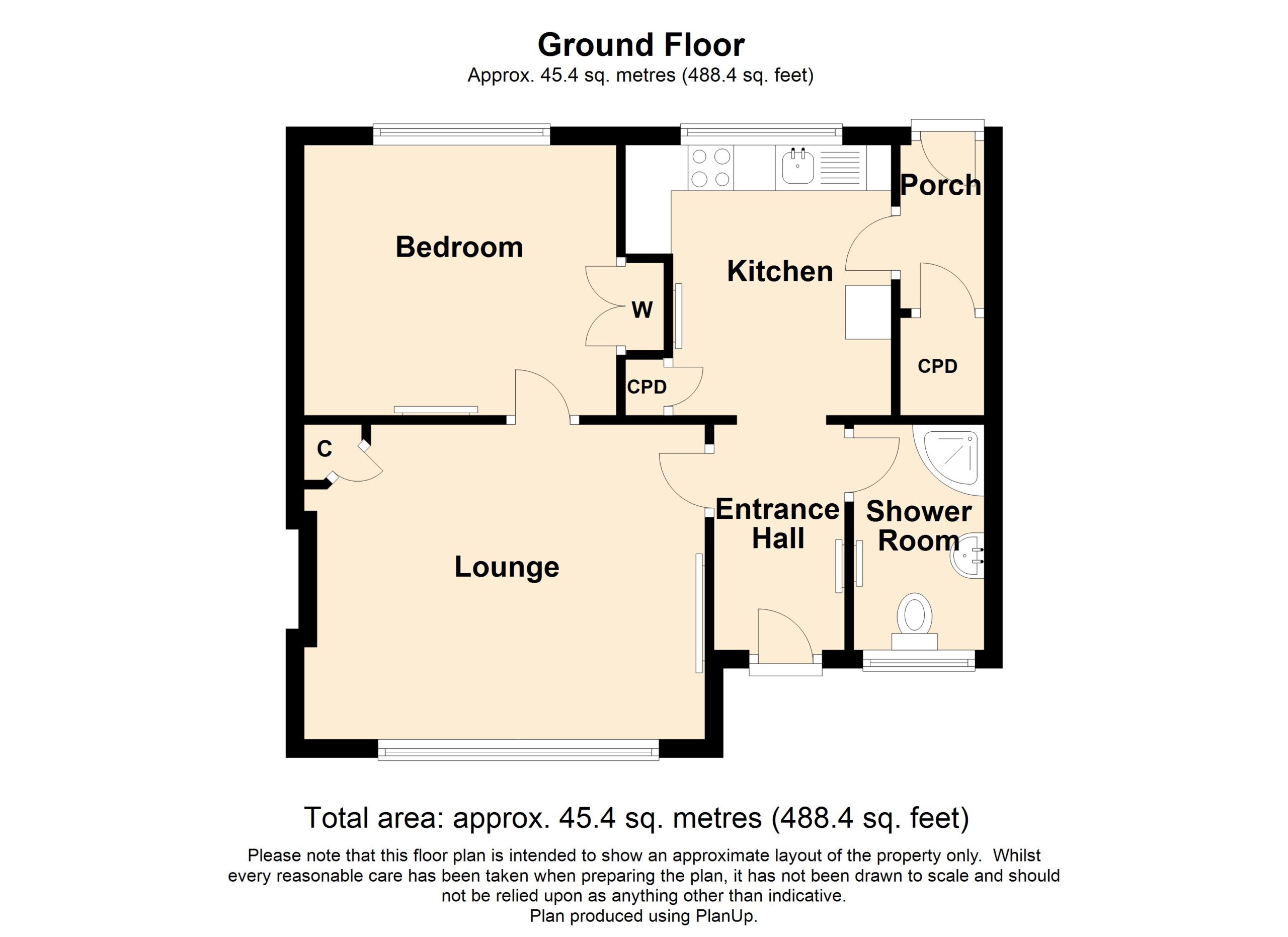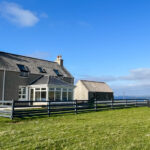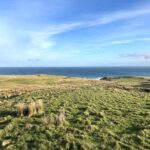New Price, Home Report available, For Sale OFFERS OVER £90,000 - Houses
We welcome to the market this charming one bedroom ground floor flat conveniently located within easy walking distance of Stornoway town centre. With its own private access from the front path the accommodation extends to entrance hallway, lounge, fitted kitchen, a good sized double bedroom with fitted wardrobe and shower room.
The property is presented in walk-in condition and has been well maintained by the current owner Central heating is by mains gas central and there is double glazing throughout.
There is a private garden to the front and a further shared garden area to the rear with a drying area. Parking Is offered on street.
The selling agents would recommend prompt viewing of this property to avoid disappointment.
The property is accessed via UPVA door with glazed panel into entrance hallway.
ENTRANCE HALLWAY: 2.47m x 1.43m
Fitted carpet. Central heating radiator. Wall mounted cupboard housing electric meter. Access to lounge, kitchen and shower room.
LOUNGE: 4.46m at widest point x 3.41m
Good sized lounge with large window to front. Fitted storage cupboard housing hot water tank. Central heating radiator. Fitted carpet. Television aerial point. Fireplace housing gas fire. Access to bedroom.
KITCHEN: 3.01m at widest point x 2.91m at widest point
Fitted kitchen with range of wall and floor units. Fitted larder cupboard. Stainless steel sink with side drainer. Integrated electric hob with under oven. Room for white goods. Laminate flooring. Windows to rear. Wooden door to porch. Fitted storage cupboard. Plumbed for washing machine. Central heating radiator.
PORCH: 1.79m x 0.92m
Laminate flooring. Large Fitted storage cupboard. UPVC glazed door to rear .
SHOWER ROOM: 2.45m x 1.43m
Suite comprising wc, wash hand basin and corner shower cubicle housing electric shower unit. Vinyl flooring. Opaque glazed window to front. Wall mounted vanity mirror with fitted lights. Central heating radiator.
BEDROOM: 3.42m x 2.96m
Double bedroom with window to rear. Fitted carpet. Central heating radiator. Fitted double wardrobe.
GENERAL INFORMATION
COUNCIL TAX BAND: A
EPC RATING: G
POST CODE: HS1 2LL
PROPERTY REF NO: HEA0966SY
SCHOOLS: STORNOWAY PRIMARY & THE NICOLSON INSTITUTE
There is a Home Report available for this property. For further details on how to obtain a copy of this report please contact a member of our Property Team on 01851 700 800.
Viewing of this property is strictly via appointment through our office.

