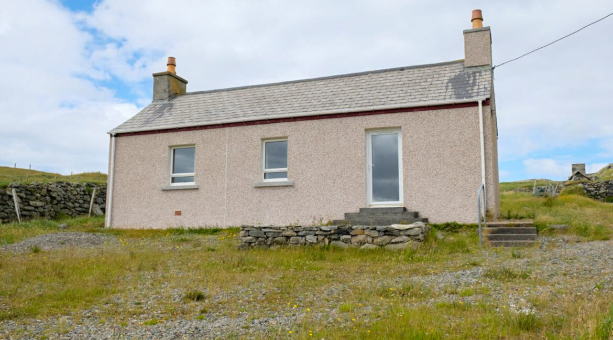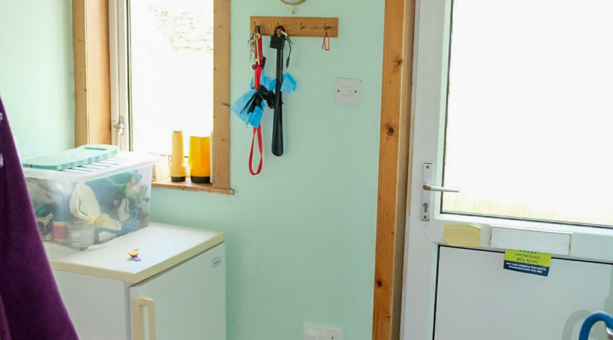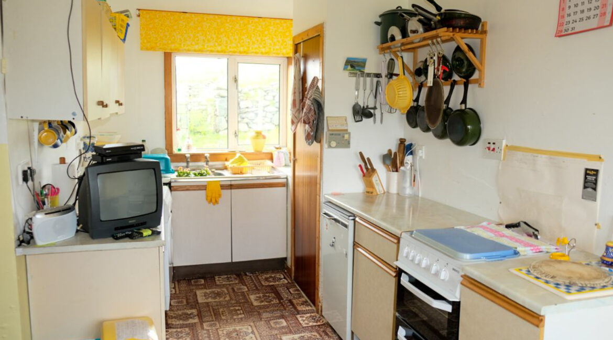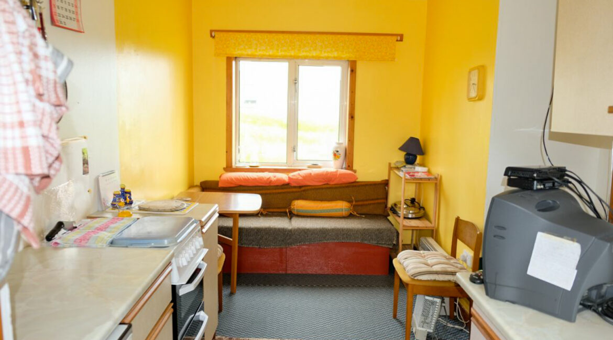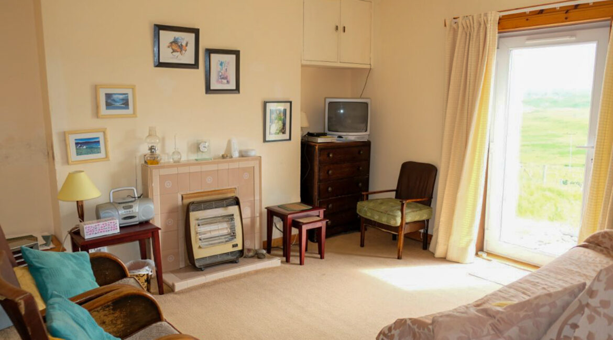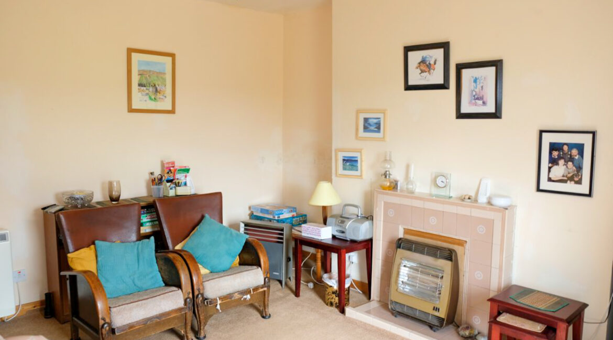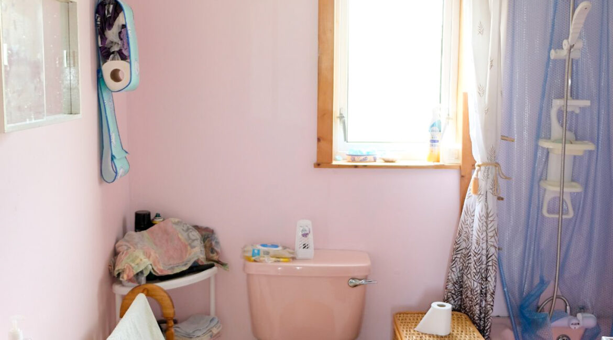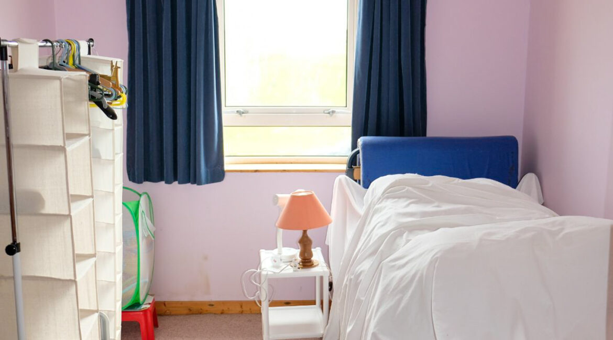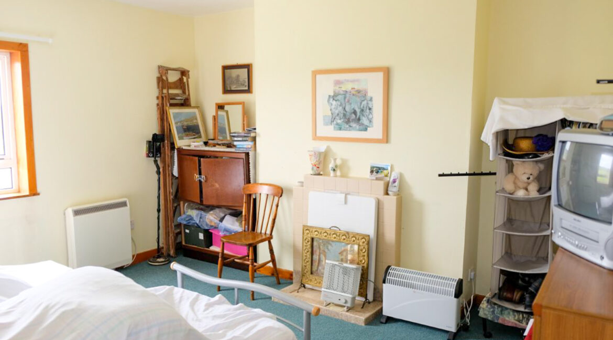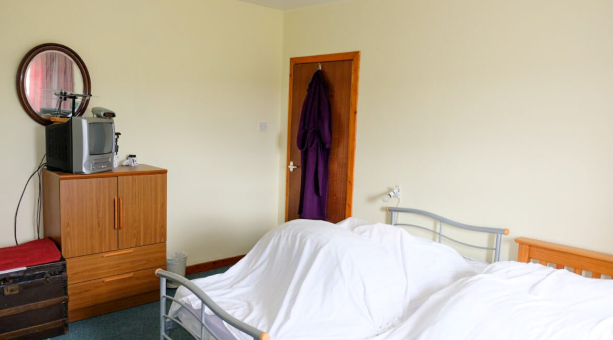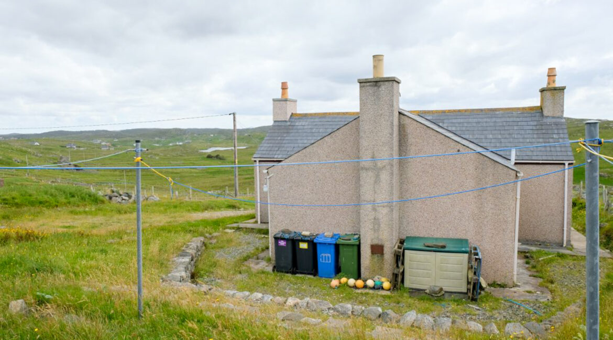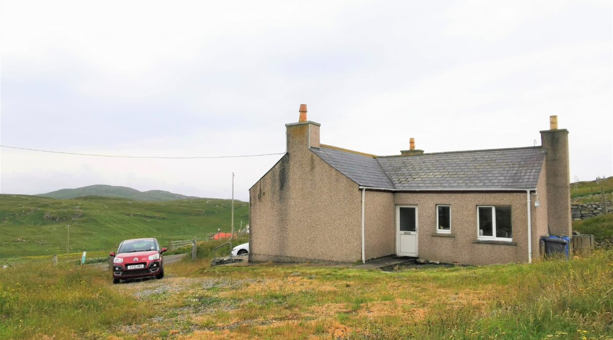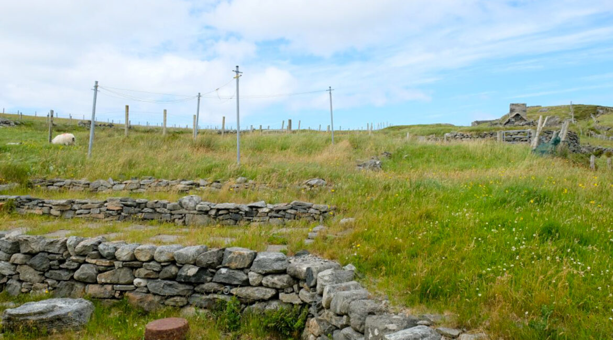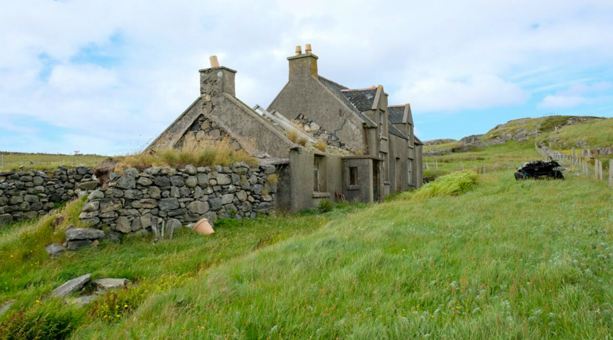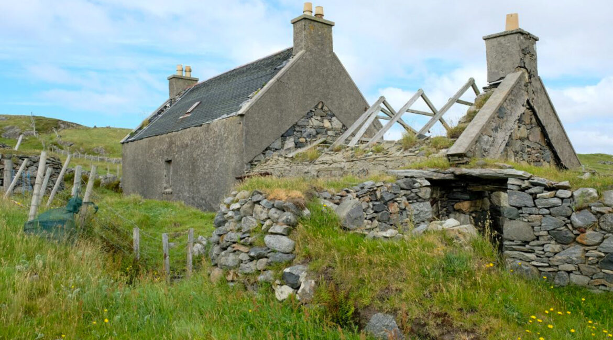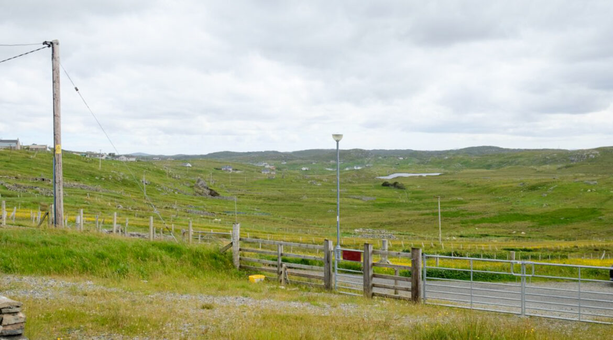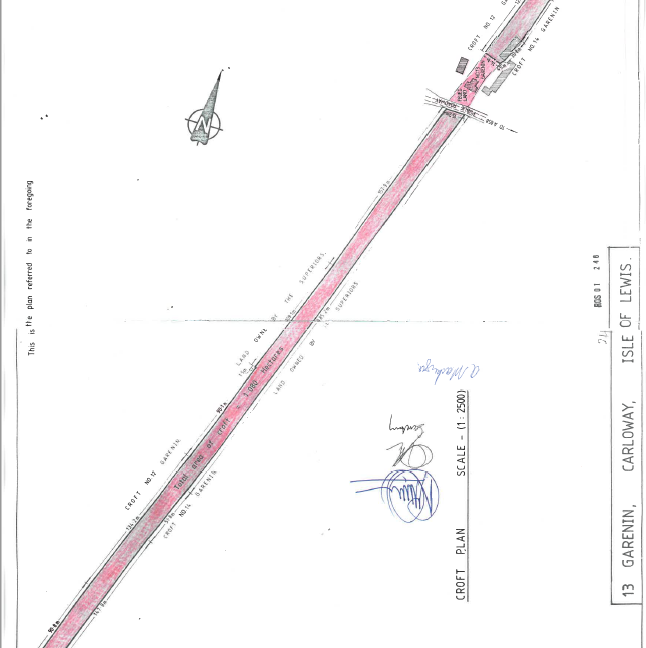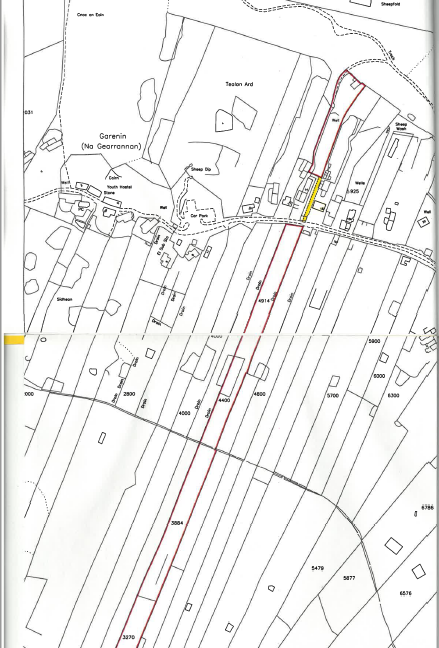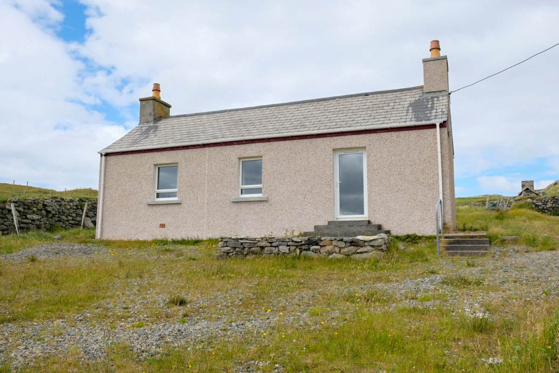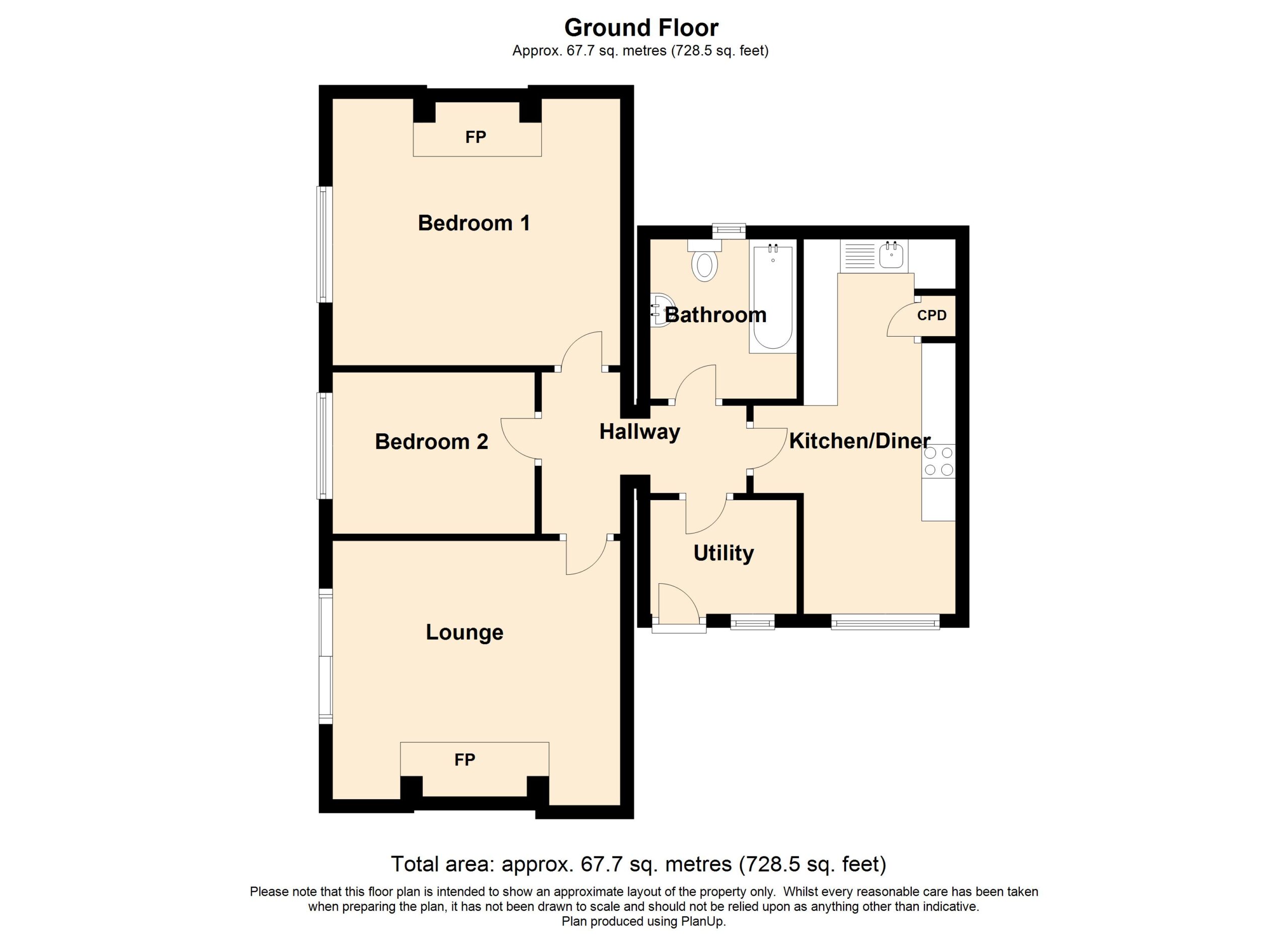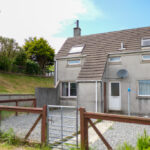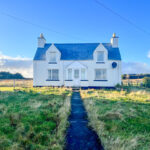New Price, Home Report available, For Sale, Under Offer OFFERS IN THE REGION OF £140,000 - Houses, Land
We offer for sale this excellent opportunity to purchase this detached property and owner occupied Croft at 13 Gearranan and a second owner occupied Croft with a feu with derelict house on site. Croft 13 extends to approx 2.66acres and Croft 14 extends to approx 4.52acres.
The accommodation in the detached bungalow extends to utility room, kitchen diner, lounge, two bedrooms and bathroom. The property is double glazed and is heated by electric storage heaters. There are large mature gardens surrounding the property with a driveway offering off-road parking to the side.
The house site which extends to approximately 0.24acres offers an excellent opportunity to develop the derelict property in a family home, the Crofts offer additional development opportunities.
Gearranan is part of the Community of Carloway which is located approximately 17 miles from Stornoway by car. There are a number of local amenities within close proximity including a medical centre, two primary schools, churches, a community centre and football pitch, as well as a hotel which offers a restaurant and public bar. The property is within walking distance of the Gearrannan Blackhouse Village as well as being close to many of the island’s other tourist attractions including the Carloway Broch and the beautiful beaches of Dal Mòr and Dal Beag.
Prompt internal inspection is highly recommended to fully appreciate the accommodation on offer.
The property is initially entered from the rear via UPVC glazed door into utility room.
UTILITY ROOM: 2.16m x 1.68m
Window to front. Fitted carpet. Room for white goods. Hanging space. Access to hallway.
HALLWAY: 3.01m at widest x 2.38m at widest
Fitted carpet. Access to kitchen diner, lounge, two bedrooms and bathroom.
KITCHEN DINER: 3.97m x 2.27m
Fitted dining kitchen with range of wall and floor units. Stainless steel sink with side drainer. Windows to sides. Fitted carpet. Fitted storage cupboard housing hot water tank. Room for white goods. Plumbed for washing machine
LOUNGE: 4.21m x 3.90m
Good sized lounge with patio doors to front. Fitted carpet. Electric storage heater. Television aerial point. Tiled fireplace currently housing electric insert.
BATHROOM: 2.35m x 2.16m
Suite comprising wc, wash hand basin and bath with shower head connection. Fitted carpet. Opaque glazed window to side. Electric storage heater.
BEDROOM TWO: 2.98m x 2.39m
Single bedroom with window to front. Fitted carpet. Electric storage heater.
BEDROOM ONE: 4.21m x 3.92m
Double bedroom with window to front. Fitted carpet. Electric storage heater. Tiled fireplace.
COUNCIL TAX BAND: A
EPC RATING: F
POST CODE: HS2 9AL
PROPERTY REF NO: HEA0903W
SCHOOLS: SHAWBOST PRIMARY & THE NICOLSON INSTITUTE
There is a Home Report available for this property. For further details on how to obtain a copy of this report please contact a member of our Property Team on 01851 700 800.
Viewing of this property is strictly via appointment through our office.

