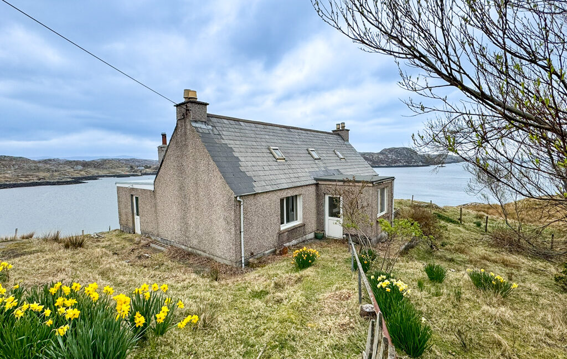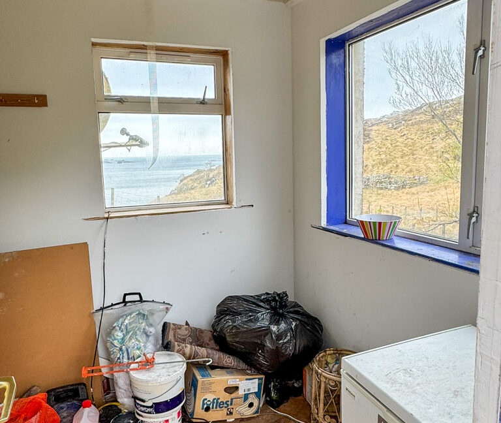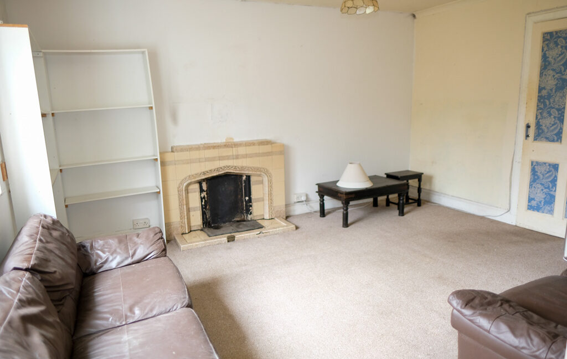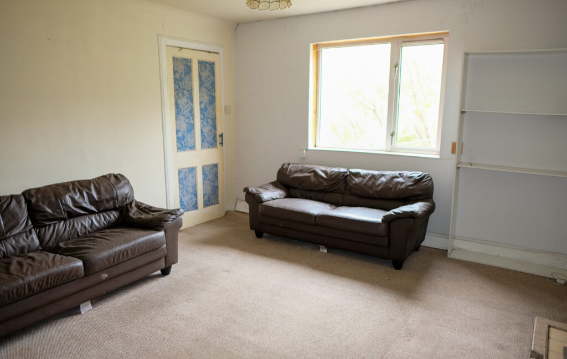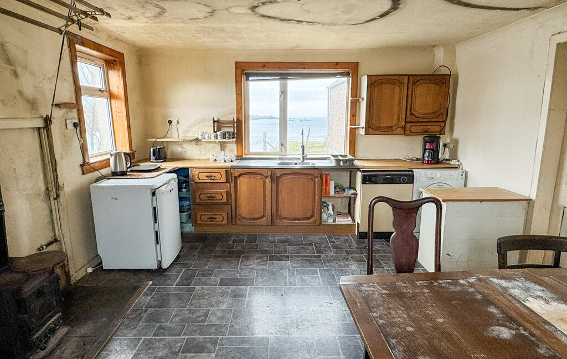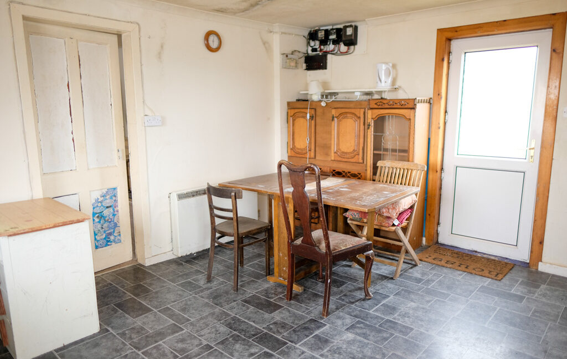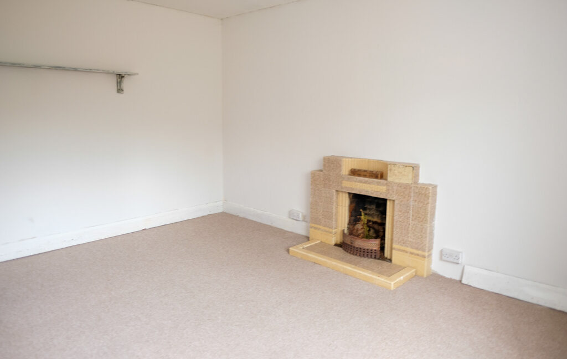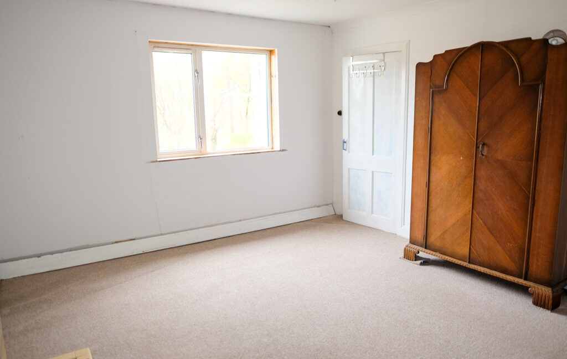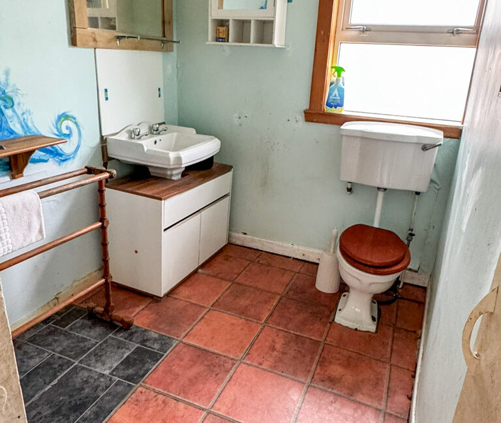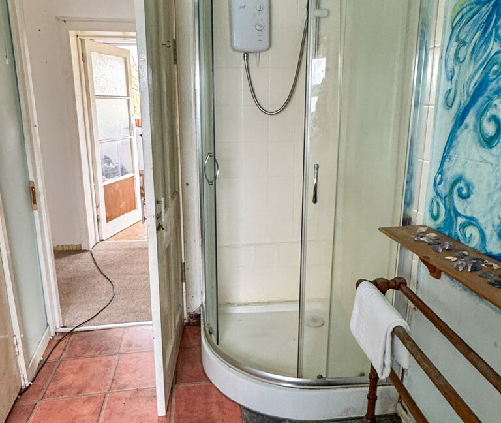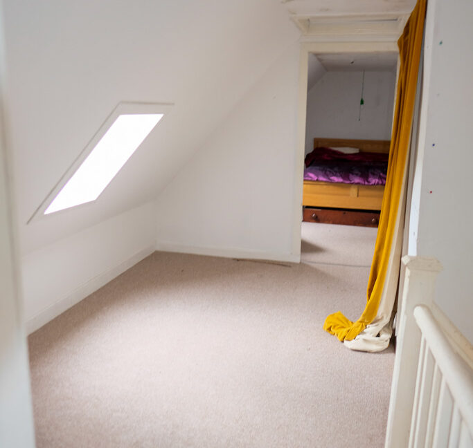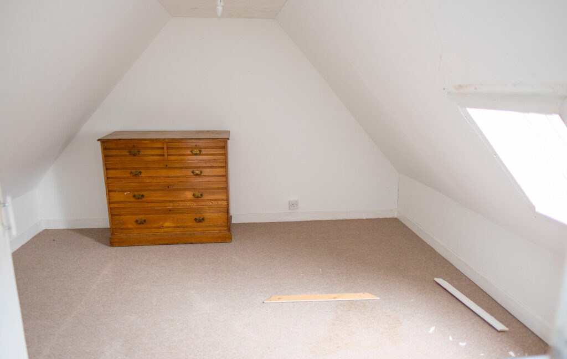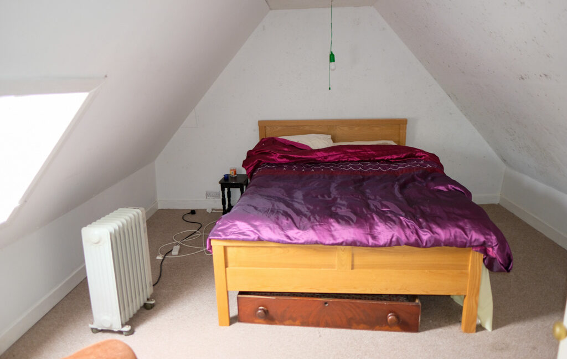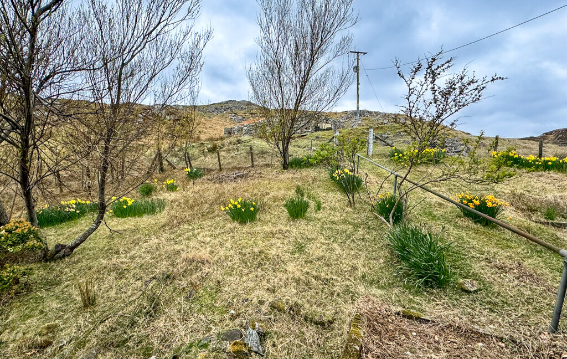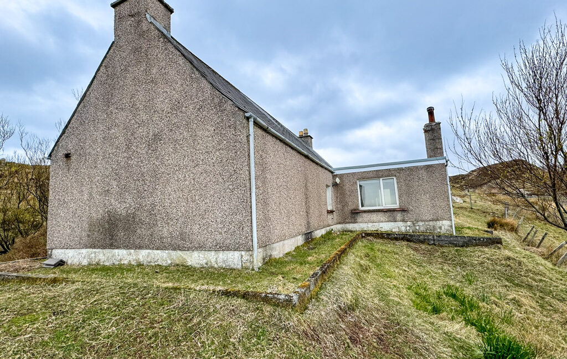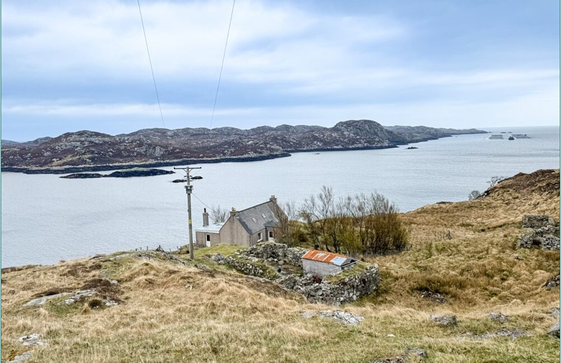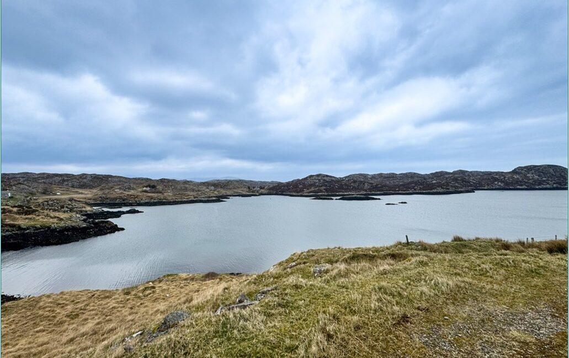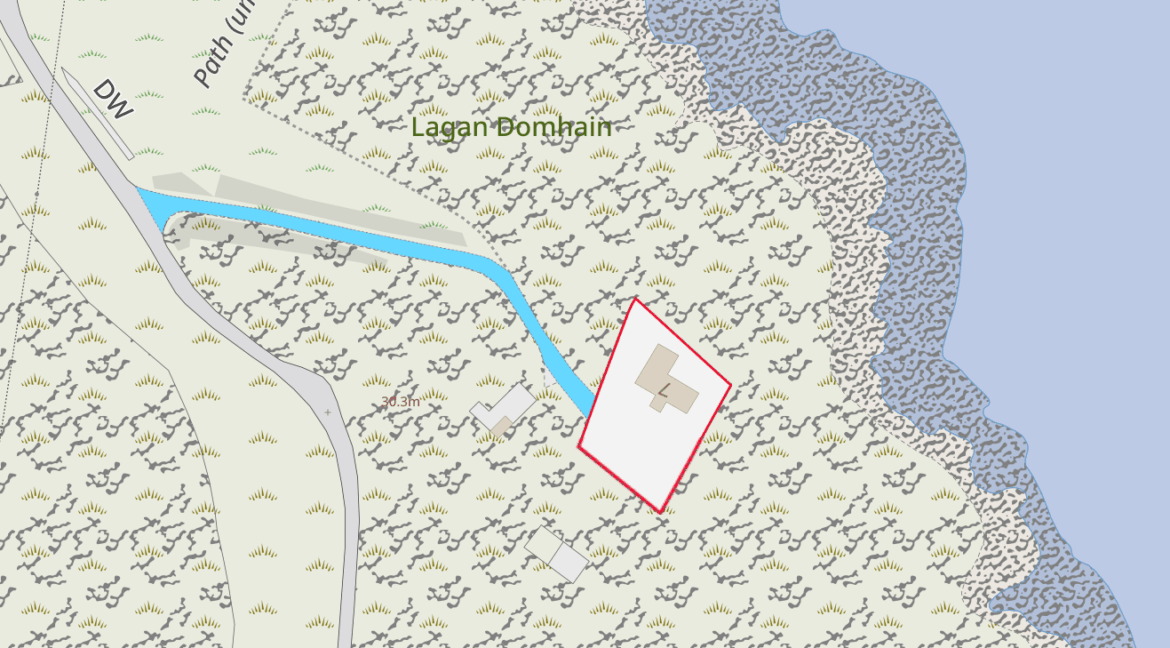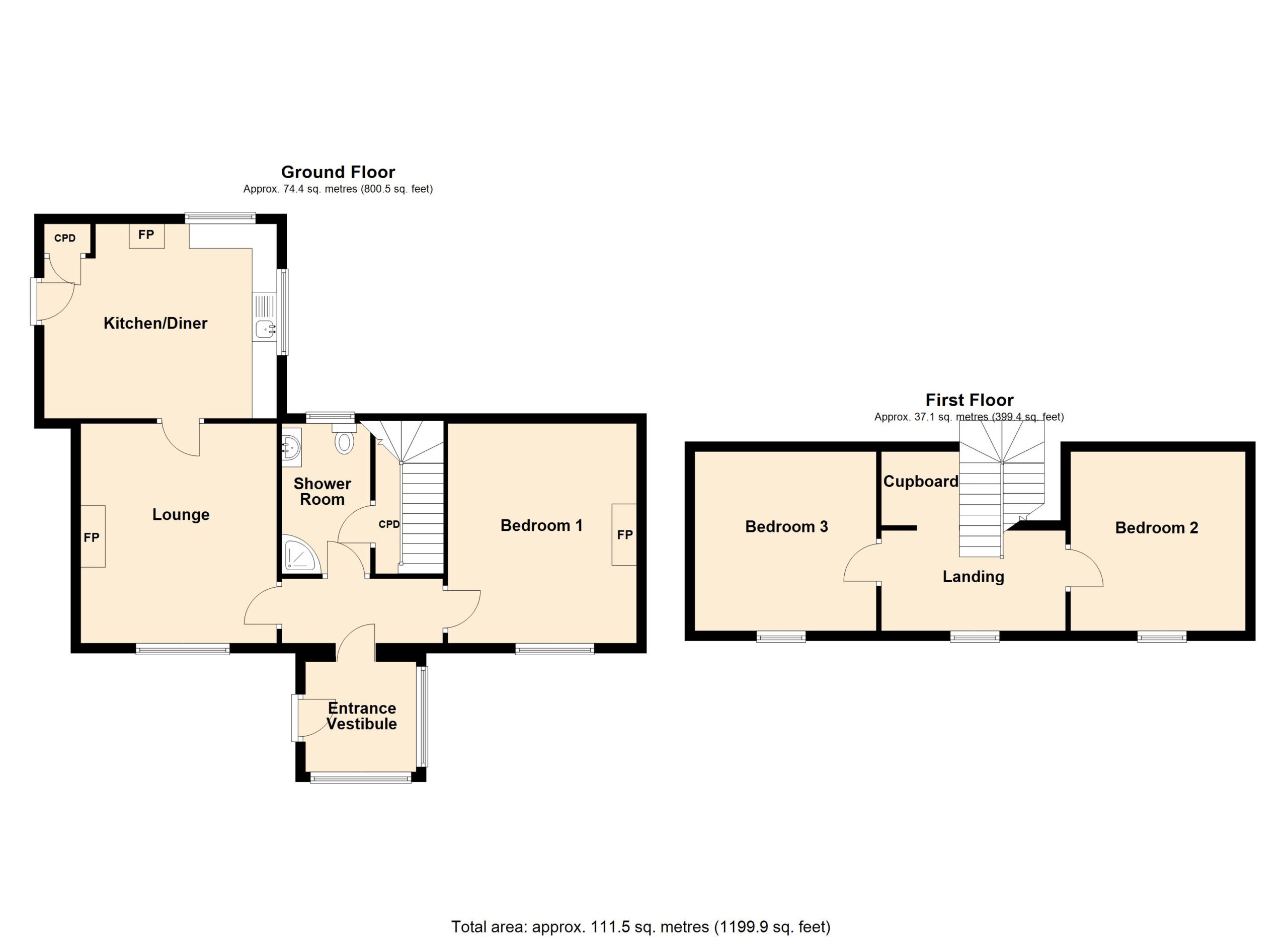Property 360 Tour, New to Market, Home Report available, For Sale OFFERS OVER £125,000 - Houses
Benefitting from a stunning uninterrupted backdrop of Loch Ghreosabhaigh and out to the Minch beyond we welcome to the market this detached 1.5 storey property located in Grosebay on the Isle of Harris.
The accommodation on offer comprises entrance vestibule, hallway, lounge, kitchen diner, downstairs double bedroom, shower room, upstairs landing and a further two small double bedrooms.
The property is heated by electric storage heaters downstairs as well as an open fire in the lounge and bedroom one and a multi fuel burning stove in the kitchen. All windows and external doors are UPVC double glazed.
There is a generous fenced garden surrounding the property with a scattering of mature trees and daffodils. The size of the garden offers excellent space for erecting a garden shed or making a patio area to enjoy the peaceful views and surroundings.
Grosebay is approximately 6 miles from Tarbert where there is are plenty of amenities available.
The property would benefit from a degree of renovation and upgrading throughout but offers excellent potential for someone wanting to live in a peaceful and scenic location.
The property is entered via UPVC glazed door into entrance vestibule.
Property 360 Video
ENTRANCE VESTIBULE: 2.25m x 2.24m
Vinyl flooring. Dual aspect windows to front and side. Vinyl flooring. Access to hallway.
HALLWAY: 2.18m x 1.31m
Fitted carpet. Electric storage heater. Carpeted stair to upper landing. Access to lounge, bedroom one and shower room.
LOUNGE: 4.47m x 3.98m
Window to front. Fitted carpet. Open fire set in tiled surround. Electric storage heater. Access to kitchen.
KITCHEN: 4.73m x 3.95m
Fitted dining kitchen with range of wall and floor standing units. Stainless steel sink with side drainer. Dual aspect windows to side and rear. Vinyl flooring. Electric storage heater. Plumbed for washing machine and dishwasher. Multi fuel burning stove set on slate hearth. Fitted storage cupboard. UPVC door to rear. Fully fitted kitchen with rang of wall and floor units. Stainless steel sink with side drainer. Integrated gas hob with extractor hood and electric under oven. Integrated fridge freezer. Plumbed for washing machine. Window to rear. Central heating radiator. Laminate flooring. UPVC glazed door to rear.
BEDROOM ONE: 4.37m x 3.76m
Double bedroom with window to front. Fitted carpet. Electric storage heater. Open fire set in tiled surround.
SHOWER ROOM: 3.05m x 1.80m
Suite comprising wc, wash hand basin and shower cubicle housing electric shower unit. Laminate tile effect flooring. Opaque glazed window to rear. Under stair storage cupboard.
UPPER LANDING:
Accessed via carpeted staircase. Fitted carpet. Velux window to front. Fitted storage cupboard. Access to two bedrooms.
BEDROOM TWO: 3.64m x 3.55m
Double bedroom with velux window to rear. Fitted carpet. Coombed ceilings.
BEDROOM THREE: 3.64m x 3.55m
Double bedroom with velux window to front. Fitted carpet. Coombed ceilings.
GENERAL INFORMATION
COUNCIL TAX BAND: A
EPC RATING: F
POST CODE: HS3 3EF
PROPERTY REF NO: HEA085H
SCHOOLS: SIR E SCOTT PRIMARY & SECONDARY
There is a Home Report available for this property. For further details on how to obtain a copy of this report please contact a member of our Property Team on 01851 700 800.
Viewing of this property is strictly via appointment through our office.
TRAVEL DIRECTIONS
On proceeding from Stornoway proceed along the A859 initially following signs for Tarbert. On reaching Tarbert remain on the A859 following signs for Leverburgh. Turn left at the third turning signed for Grosebay, follow the road into Grosebay pass the T junction and follow the road passed large industrial sized garage on the right hand side. Follow the road up hill and round the corner passing the white container. The access road to 7 Grosbay is on the left hand side. (it is best to park at the road as there isn’t much room down the track road for turning a vehicle)

